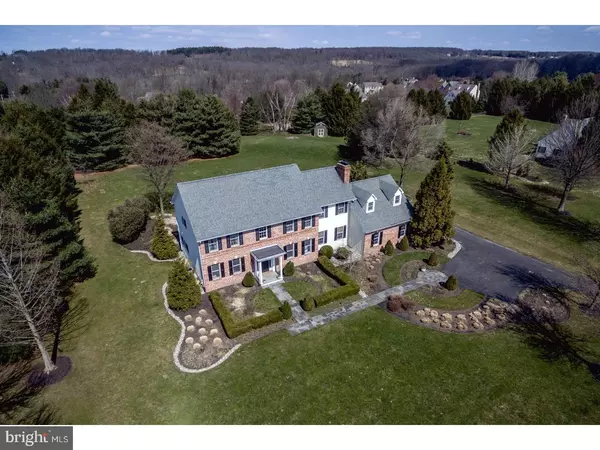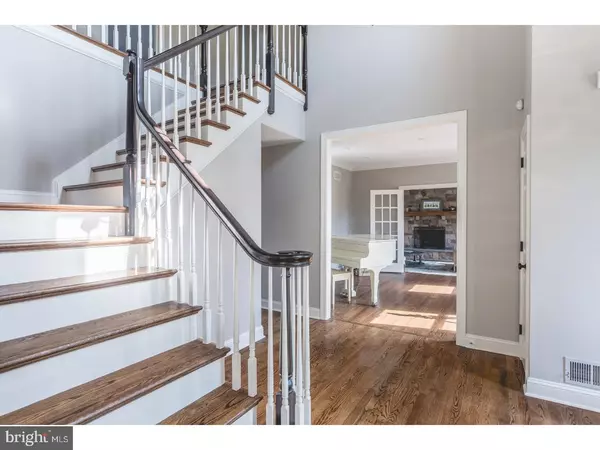$935,000
$975,000
4.1%For more information regarding the value of a property, please contact us for a free consultation.
4 Beds
5 Baths
3,625 SqFt
SOLD DATE : 12/28/2018
Key Details
Sold Price $935,000
Property Type Single Family Home
Sub Type Detached
Listing Status Sold
Purchase Type For Sale
Square Footage 3,625 sqft
Price per Sqft $257
Subdivision None Available
MLS Listing ID 1000395314
Sold Date 12/28/18
Style Colonial
Bedrooms 4
Full Baths 3
Half Baths 2
HOA Y/N N
Abv Grd Liv Area 3,625
Originating Board TREND
Year Built 1994
Annual Tax Amount $10,385
Tax Year 2018
Lot Size 2.001 Acres
Acres 2.0
Lot Dimensions 2.0 ACRES
Property Description
This Solebury residence has a fresh, of-the-moment appeal with high-impact upgrades and updates throughout. On a two-acre, professionally landscaped, corner lot, this brick-front residence offers a center-hall floor plan with gracious formal rooms on each side and hardwood floors throughout the first floor. The kitchen is where the "wow" begins, having been renovated only a few years ago and used lightly since then. This area, with island, wet bar and breakfast area, is awash in natural light from a wall of Marvin windows and extra-tall French doors opening to an expertly landscaped rear patio, one of two outdoor areas awaiting your warm-weather entertaining. Custom cabinetry, striking granite countertops and an impressive single-slab walnut top on the wet bar are timeless. Appliances include Wolf and Sub-Zero and include such extras as a warming drawer and undercounter wine chiller. A Rohl faucet is the finishing touch. The kitchen transitions to the step-down family room with a gas fireplace and sliders to the rear patio. There is a second stairwell in the family room as well. A laundry room, powder room and closet storage complete the first floor. Four bedrooms and three completely updated bathrooms each with Grohe fixtures are upstairs. Two bedrooms share a bath. An en suite guest bedroom also has a walk-in closet, while the main suite bedroom presents a nightly opportunity to relax in an airy, vaulted-ceiling space with gas fireplace, sitting area, adjacent office, walk-in California closet and gorgeous bath. The open, two-person shower is finished with handmade Italian tile and the room has a marble floor, heated towel bar, long double vanity and linen storage. As a bonus, the lower level is finished and ready for recreation with a full bar, game and media areas and workshop. A three-car garage has ample storage. A must-see and move-in-ready!
Location
State PA
County Bucks
Area Solebury Twp (10141)
Zoning R2
Rooms
Other Rooms Living Room, Dining Room, Primary Bedroom, Bedroom 2, Bedroom 3, Kitchen, Family Room, Bedroom 1, Laundry
Basement Full
Interior
Interior Features Primary Bath(s), Kitchen - Island, Butlers Pantry, Ceiling Fan(s), Wet/Dry Bar, Dining Area
Hot Water Electric
Heating Electric, Heat Pump - Oil BackUp
Cooling Central A/C
Flooring Wood, Fully Carpeted, Tile/Brick, Stone, Marble
Fireplaces Number 2
Fireplaces Type Brick, Stone, Gas/Propane
Equipment Cooktop, Oven - Double, Oven - Self Cleaning, Commercial Range, Dishwasher, Refrigerator
Fireplace Y
Window Features Energy Efficient
Appliance Cooktop, Oven - Double, Oven - Self Cleaning, Commercial Range, Dishwasher, Refrigerator
Heat Source Electric
Laundry Main Floor
Exterior
Exterior Feature Patio(s)
Garage Garage Door Opener, Oversized
Garage Spaces 6.0
Utilities Available Cable TV
Waterfront N
Water Access N
Roof Type Shingle
Accessibility None
Porch Patio(s)
Parking Type Driveway, Attached Garage, Other
Attached Garage 3
Total Parking Spaces 6
Garage Y
Building
Lot Description Corner, Cul-de-sac, Sloping, Open, Trees/Wooded, Front Yard, Rear Yard, SideYard(s)
Story 2
Foundation Concrete Perimeter
Sewer On Site Septic
Water Well
Architectural Style Colonial
Level or Stories 2
Additional Building Above Grade
Structure Type Cathedral Ceilings,9'+ Ceilings
New Construction N
Schools
School District New Hope-Solebury
Others
Senior Community No
Tax ID 41-001-020-021
Ownership Fee Simple
SqFt Source Estimated
Special Listing Condition Standard
Read Less Info
Want to know what your home might be worth? Contact us for a FREE valuation!

Our team is ready to help you sell your home for the highest possible price ASAP

Bought with Pat C Olenick • Keller Williams Real Estate-Doylestown







