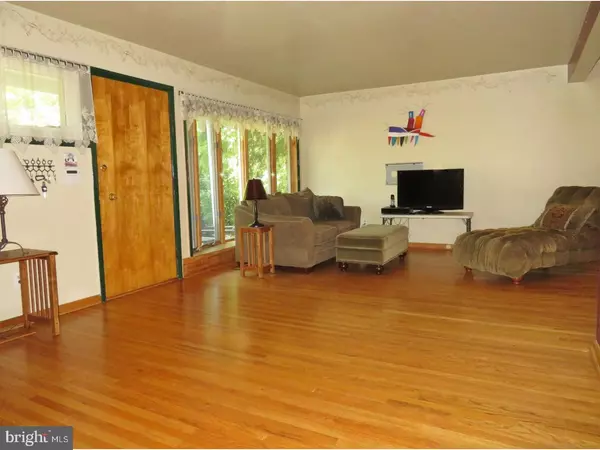$455,000
$459,900
1.1%For more information regarding the value of a property, please contact us for a free consultation.
4 Beds
3 Baths
2,800 SqFt
SOLD DATE : 12/28/2018
Key Details
Sold Price $455,000
Property Type Single Family Home
Sub Type Detached
Listing Status Sold
Purchase Type For Sale
Square Footage 2,800 sqft
Price per Sqft $162
Subdivision Whitemarsh Val Fms
MLS Listing ID 1001865366
Sold Date 12/28/18
Style Traditional,Split Level
Bedrooms 4
Full Baths 3
HOA Y/N N
Abv Grd Liv Area 2,800
Originating Board TREND
Year Built 1955
Annual Tax Amount $5,046
Tax Year 2018
Lot Size 0.457 Acres
Acres 0.46
Lot Dimensions 85
Property Description
Follow the exquisite front walkway that leads to a spectacular Whitemarsh Valley Farms Stone Single with In-Law Suite! The Main entry level features a large Living Room with hardwood flooring, a stone fireplace with slate hearth and a large bay window. You will also find a spacious open floor plan, including a great sized cherry cabinet kitchen with stainless steel appliances, a 5 burner gas stove, tile backsplash, two skylights and a large corner window overlooking the beautifully landscaped rear yard and covered patio. There are sliders from the Kitchen to your own private oasis in rear yard and brick paver patio. There is also a breakfast nook with built-in, circular high top table, pantry closet as well as 1st floor laundry (which can also be used for a larger pantry if you prefer laundry to be on lower level). The master bedroom features a walk-in closet, a 2nd closet, plus attic storage and your own ceramic tile bath. The upper level is complete with 3 additional bedrooms that are great sizes with wonderful closet space and hardwood flooring, and a hall ceramic- tile oak- vanity bathroom. The IN-LAW suite has easy access (no steps) into the Living Room area from the driveway and features a full maple cabinet kitchen with under counter lighting, full bath with handicap door, stall shower and French door to a rear covered patio to enjoy the rear gardens and beautiful walkways. The lower level features a large family room (or 5th bedroom) with walk-in closet, custom solarium window for extra lighting and the enjoyment of the planter garden. Relax under the covered patio and enjoy the view of your "backyard paradise" which provides you with all the privacy you deserve!There are two Sheds; one currently a considerable workshop size and the other a wonderful craft size or perfect playhouse for any age! There are even various custom walkways to navigate this rear private oasis with intimate getaways within. This home also has a newer roof (2016), new high efficiency gas heater and water heater (2014) and the expanded Kitchen area. All this plus the award winning Colonial School district! So close to all major arteries, shops, restaurants, and Philly!
Location
State PA
County Montgomery
Area Whitemarsh Twp (10665)
Zoning A
Rooms
Other Rooms Living Room, Dining Room, Primary Bedroom, Bedroom 2, Bedroom 3, Kitchen, Family Room, Bedroom 1, In-Law/auPair/Suite, Laundry, Other
Basement Full, Fully Finished
Interior
Interior Features Butlers Pantry, Skylight(s), Ceiling Fan(s), 2nd Kitchen, Dining Area
Hot Water Natural Gas
Heating Gas, Forced Air
Cooling Central A/C
Flooring Wood, Vinyl, Tile/Brick
Fireplaces Number 1
Fireplaces Type Stone
Equipment Dishwasher, Disposal
Fireplace Y
Appliance Dishwasher, Disposal
Heat Source Natural Gas
Laundry Main Floor
Exterior
Exterior Feature Patio(s), Porch(es)
Garage Spaces 3.0
Utilities Available Cable TV
Waterfront N
Water Access N
Roof Type Pitched,Shingle
Accessibility None
Porch Patio(s), Porch(es)
Parking Type Driveway
Total Parking Spaces 3
Garage N
Building
Lot Description Front Yard, Rear Yard, SideYard(s)
Story Other
Sewer Public Sewer
Water Public
Architectural Style Traditional, Split Level
Level or Stories Other
Additional Building Above Grade
New Construction N
Schools
School District Colonial
Others
Senior Community No
Tax ID 65-00-06829-009
Ownership Fee Simple
SqFt Source Assessor
Security Features Security System
Acceptable Financing Conventional, VA, FHA 203(b)
Listing Terms Conventional, VA, FHA 203(b)
Financing Conventional,VA,FHA 203(b)
Special Listing Condition Standard
Read Less Info
Want to know what your home might be worth? Contact us for a FREE valuation!

Our team is ready to help you sell your home for the highest possible price ASAP

Bought with Sharon E Webster • BHHS Fox & Roach-Newtown







