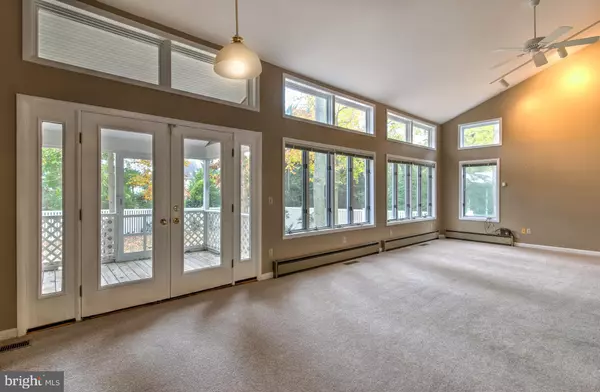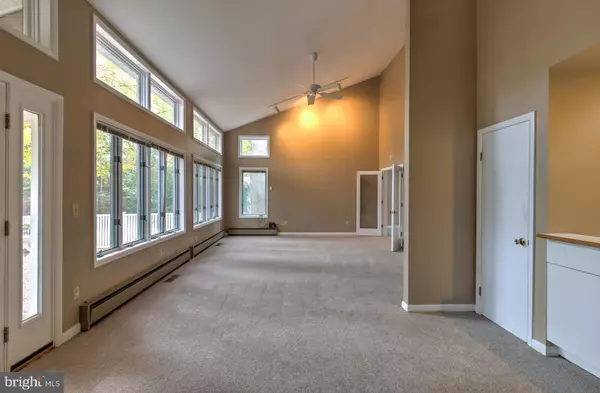$280,000
$279,900
For more information regarding the value of a property, please contact us for a free consultation.
3 Beds
3 Baths
1,876 SqFt
SOLD DATE : 12/28/2018
Key Details
Sold Price $280,000
Property Type Single Family Home
Sub Type Detached
Listing Status Sold
Purchase Type For Sale
Square Footage 1,876 sqft
Price per Sqft $149
Subdivision South Beechwood
MLS Listing ID MDTA100146
Sold Date 12/28/18
Style Ranch/Rambler
Bedrooms 3
Full Baths 2
Half Baths 1
HOA Y/N N
Abv Grd Liv Area 1,876
Originating Board BRIGHT
Year Built 1986
Annual Tax Amount $2,667
Tax Year 2018
Lot Size 0.269 Acres
Acres 0.27
Property Description
Attractive 3 bedroom, 2.5 bath South Beechwood rancher set on a pretty lot with mature trees and expansive lawn. This spacious home features new carpet throughout, vaulted ceilings, skylights and a great open floor plan for entertaining. Fabulous great room with access to screened porch, kitchen with breakfast bar and plenty of cabinetry, cozy family room and office. Master bedroom with ensuite full bath. Enjoy the outdoors with the fenced backyard and large deck. Laundry and mud room, fixed staircase to floored attic space and attached oversized 2-car garage.
Location
State MD
County Talbot
Zoning R10A
Rooms
Other Rooms Dining Room, Primary Bedroom, Bedroom 2, Bedroom 3, Kitchen, Family Room, Foyer, Great Room, Laundry, Office
Main Level Bedrooms 3
Interior
Interior Features Carpet, Ceiling Fan(s), Entry Level Bedroom, Floor Plan - Open, Primary Bath(s), Skylight(s), Attic, Recessed Lighting
Heating Electric, Heat Pump(s), Baseboard
Cooling Central A/C
Equipment Dishwasher, Disposal, Oven/Range - Electric, Refrigerator, Washer/Dryer Hookups Only
Appliance Dishwasher, Disposal, Oven/Range - Electric, Refrigerator, Washer/Dryer Hookups Only
Heat Source Electric
Laundry Hookup, Main Floor
Exterior
Exterior Feature Deck(s)
Parking Features Garage - Front Entry, Garage Door Opener, Inside Access
Garage Spaces 2.0
Fence Privacy, Rear
Water Access N
Accessibility None
Porch Deck(s)
Attached Garage 2
Total Parking Spaces 2
Garage Y
Building
Story 1
Sewer Public Sewer
Water Public
Architectural Style Ranch/Rambler
Level or Stories 1
Additional Building Above Grade, Below Grade
New Construction N
Schools
School District Talbot County Public Schools
Others
Senior Community No
Tax ID 01-063359
Ownership Fee Simple
SqFt Source Assessor
Special Listing Condition Standard
Read Less Info
Want to know what your home might be worth? Contact us for a FREE valuation!

Our team is ready to help you sell your home for the highest possible price ASAP

Bought with Lauren A Mister • Coldwell Banker Waterman Realty







