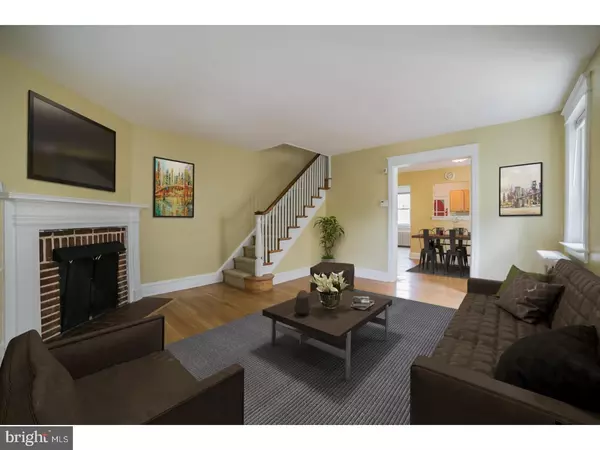$325,000
$338,000
3.8%For more information regarding the value of a property, please contact us for a free consultation.
3 Beds
2 Baths
1,332 SqFt
SOLD DATE : 12/28/2018
Key Details
Sold Price $325,000
Property Type Single Family Home
Sub Type Twin/Semi-Detached
Listing Status Sold
Purchase Type For Sale
Square Footage 1,332 sqft
Price per Sqft $243
Subdivision Ardmore
MLS Listing ID 1002256516
Sold Date 12/28/18
Style Tudor
Bedrooms 3
Full Baths 1
Half Baths 1
HOA Y/N N
Abv Grd Liv Area 1,332
Originating Board TREND
Year Built 1927
Annual Tax Amount $4,744
Tax Year 2018
Lot Size 2,375 Sqft
Acres 0.05
Lot Dimensions 25
Property Description
Welcome to 229 Marlboro Road, a beautifully maintained 3 bedroom, 1.5 bath home in sought after Ardmore and award winning Lower Merion School District. A tranquil, covered front porch welcomes you as you approach the entrance of this home. Sit out here while enjoying your early morning coffee, or relax in the evening. Enter the home into the living room to find hardwood floors, a warm fireplace and fresh paint throughout the entire home. Hardwood floors flow from the living room into the bright dining room with pass through to the kitchen. Spacious kitchen offers Birch cabinets some with glass fronts, new refrigerator, an eating area and dry bar with even more cabinets for all of your storage needs and a door to the new wooden deck with views to the nice garden and views! Upper level master bedroom boasts ample closet space and hardwood floors. Two additional bedrooms and a full bath completes the upper level. Walk-out basement offers a renovated powder room. Rear ally of the home is private with a driveway and one car garage! Conveniently located close to local schools, parks, great shopping, dining, public transportation and all the wonderful things Ardmore has to offer! Do not miss out on this move-in ready home in an incredible location!
Location
State PA
County Montgomery
Area Lower Merion Twp (10640)
Zoning R6
Rooms
Other Rooms Living Room, Dining Room, Primary Bedroom, Bedroom 2, Kitchen, Bedroom 1
Basement Full, Unfinished, Outside Entrance
Interior
Interior Features Ceiling Fan(s), Kitchen - Eat-In
Hot Water Natural Gas
Heating Gas, Radiator
Cooling Wall Unit
Flooring Wood, Tile/Brick
Fireplaces Number 1
Fireplaces Type Brick, Gas/Propane
Equipment Built-In Range, Dishwasher, Disposal
Fireplace Y
Window Features Replacement
Appliance Built-In Range, Dishwasher, Disposal
Heat Source Natural Gas
Laundry Basement
Exterior
Exterior Feature Deck(s), Porch(es)
Garage Garage Door Opener
Garage Spaces 2.0
Utilities Available Cable TV
Waterfront N
Water Access N
Accessibility None
Porch Deck(s), Porch(es)
Parking Type On Street, Driveway, Attached Garage, Other
Attached Garage 1
Total Parking Spaces 2
Garage Y
Building
Lot Description Level, Open
Story 2
Foundation Concrete Perimeter
Sewer Public Sewer
Water Public
Architectural Style Tudor
Level or Stories 2
Additional Building Above Grade
New Construction N
Schools
Elementary Schools Penn Wynne
Middle Schools Welsh Valley
High Schools Lower Merion
School District Lower Merion
Others
Senior Community No
Tax ID 40-00-35388-005
Ownership Fee Simple
SqFt Source Assessor
Security Features Security System
Acceptable Financing Conventional, VA, FHA 203(b)
Listing Terms Conventional, VA, FHA 203(b)
Financing Conventional,VA,FHA 203(b)
Special Listing Condition Standard
Read Less Info
Want to know what your home might be worth? Contact us for a FREE valuation!

Our team is ready to help you sell your home for the highest possible price ASAP

Bought with Conchetta P Park • OCF Realty LLC - Philadelphia







