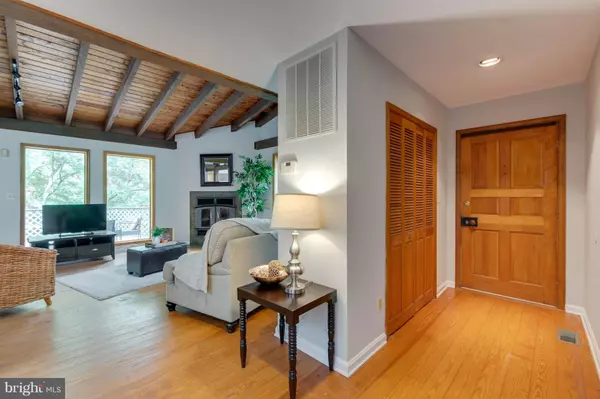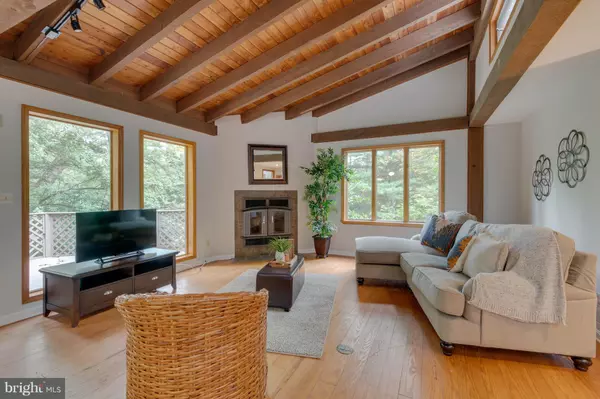$435,000
$499,900
13.0%For more information regarding the value of a property, please contact us for a free consultation.
4 Beds
4 Baths
3,118 SqFt
SOLD DATE : 12/20/2018
Key Details
Sold Price $435,000
Property Type Single Family Home
Sub Type Detached
Listing Status Sold
Purchase Type For Sale
Square Footage 3,118 sqft
Price per Sqft $139
Subdivision Gunpowder Park
MLS Listing ID 1009921256
Sold Date 12/20/18
Style Contemporary
Bedrooms 4
Full Baths 4
HOA Y/N N
Abv Grd Liv Area 2,618
Originating Board BRIGHT
Year Built 1980
Annual Tax Amount $4,791
Tax Year 2018
Lot Size 0.930 Acres
Acres 0.93
Property Description
One of kind contemporary home, nestled on a wooded hillside in Monkton. From the extensive landscaping and hardscaping, the meditation house overlooking the self cleaning pool, the oversized windows, transoms and skylights, vaulted ceilings, the stone surround gas fireplace, to the open master bathroom with expansive rainfall shower, this home radiates zen feeling every corner you turn. Home offers 4 bedrooms, 4 full baths, 3 car garage and parking for 8+. Upgraded kitchen with stainless steel appliances, granite countertops and farmhouse sink.Must see to fully appreciate!
Location
State MD
County Baltimore
Zoning RC-7
Direction Northwest
Rooms
Other Rooms Living Room, Dining Room, Primary Bedroom, Sitting Room, Bedroom 2, Bedroom 3, Bedroom 4, Kitchen, Library, Laundry, Bathroom 1, Bathroom 2, Bathroom 3, Primary Bathroom
Basement Full, Connecting Stairway, Daylight, Partial, Front Entrance, Fully Finished, Heated, Improved, Interior Access, Outside Entrance, Shelving, Walkout Level, Windows, Other
Main Level Bedrooms 2
Interior
Interior Features Breakfast Area, Built-Ins, Carpet, Cedar Closet(s), Ceiling Fan(s), Dining Area, Entry Level Bedroom, Family Room Off Kitchen, Exposed Beams, Combination Kitchen/Dining, Kitchen - Country, Floor Plan - Open, Kitchen - Island, Kitchen - Table Space, Primary Bath(s), Recessed Lighting, Skylight(s), Stain/Lead Glass, Upgraded Countertops, Walk-in Closet(s), Window Treatments, Wine Storage, Wood Floors, Other, Crown Moldings
Hot Water Electric
Heating Forced Air, Programmable Thermostat
Cooling Ceiling Fan(s), Central A/C, Programmable Thermostat
Flooring Carpet, Ceramic Tile, Hardwood, Laminated, Partially Carpeted, Wood, Other
Fireplaces Number 1
Fireplaces Type Fireplace - Glass Doors, Gas/Propane, Stone
Equipment Built-In Microwave, Built-In Range, Dishwasher, Disposal, Icemaker, Microwave, Oven - Self Cleaning, Oven - Wall, Range Hood, Refrigerator, Washer/Dryer Hookups Only, Stainless Steel Appliances, Dryer, Dryer - Front Loading, Dryer - Electric, ENERGY STAR Clothes Washer, ENERGY STAR Refrigerator, ENERGY STAR Dishwasher, Washer, Washer - Front Loading, Water Heater
Furnishings No
Fireplace Y
Window Features Casement,Double Pane,Screens,Skylights,Wood Frame
Appliance Built-In Microwave, Built-In Range, Dishwasher, Disposal, Icemaker, Microwave, Oven - Self Cleaning, Oven - Wall, Range Hood, Refrigerator, Washer/Dryer Hookups Only, Stainless Steel Appliances, Dryer, Dryer - Front Loading, Dryer - Electric, ENERGY STAR Clothes Washer, ENERGY STAR Refrigerator, ENERGY STAR Dishwasher, Washer, Washer - Front Loading, Water Heater
Heat Source Bottled Gas/Propane
Laundry Lower Floor, Hookup, Has Laundry, Dryer In Unit, Washer In Unit
Exterior
Exterior Feature Balcony, Deck(s), Patio(s), Porch(es), Roof
Garage Covered Parking, Garage - Front Entry, Garage Door Opener, Inside Access, Oversized, Other
Garage Spaces 5.0
Carport Spaces 2
Fence Partially, Other
Pool Fenced, In Ground, Saltwater, Other
Waterfront N
Water Access N
View Garden/Lawn, Limited, River, Street, Trees/Woods, Other
Roof Type Asphalt
Street Surface Black Top,Concrete,Dirt,Paved,Other
Accessibility None
Porch Balcony, Deck(s), Patio(s), Porch(es), Roof
Road Frontage City/County
Parking Type Attached Garage, Detached Carport, Driveway, Off Street, Other
Attached Garage 3
Total Parking Spaces 5
Garage Y
Building
Lot Description Backs to Trees, Landscaping, Partly Wooded, Poolside, Private, Secluded, Stream/Creek, Trees/Wooded, Other
Story 3+
Sewer Community Septic Tank, Private Septic Tank
Water Well
Architectural Style Contemporary
Level or Stories 3+
Additional Building Above Grade, Below Grade
Structure Type 2 Story Ceilings,9'+ Ceilings,Beamed Ceilings,Cathedral Ceilings,Dry Wall,High,Other,Vaulted Ceilings,Wood Walls,Wood Ceilings
New Construction N
Schools
Elementary Schools Sparks
Middle Schools Hereford
High Schools Hereford
School District Baltimore County Public Schools
Others
Senior Community No
Tax ID 04071600011963
Ownership Fee Simple
SqFt Source Estimated
Security Features Carbon Monoxide Detector(s),Smoke Detector
Horse Property N
Special Listing Condition Standard
Read Less Info
Want to know what your home might be worth? Contact us for a FREE valuation!

Our team is ready to help you sell your home for the highest possible price ASAP

Bought with Ted A Stewart • Berkshire Hathaway HomeServices Homesale Realty







