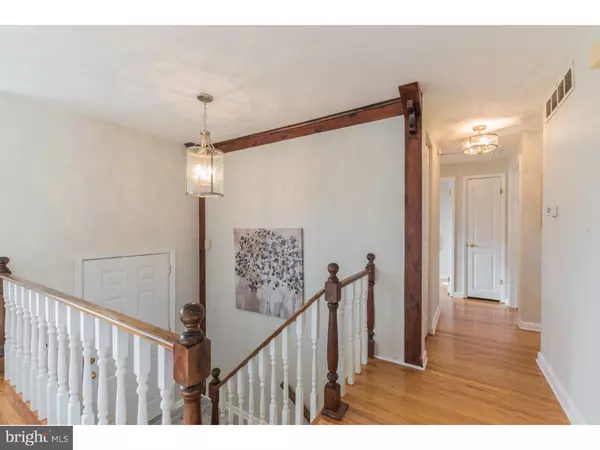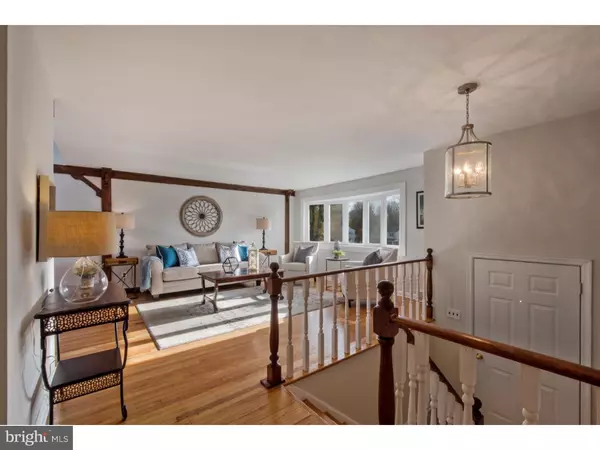$315,000
$315,000
For more information regarding the value of a property, please contact us for a free consultation.
3 Beds
2 Baths
2,240 SqFt
SOLD DATE : 12/21/2018
Key Details
Sold Price $315,000
Property Type Single Family Home
Sub Type Detached
Listing Status Sold
Purchase Type For Sale
Square Footage 2,240 sqft
Price per Sqft $140
Subdivision Woodbrook
MLS Listing ID PADE101190
Sold Date 12/21/18
Style Colonial,Bi-level
Bedrooms 3
Full Baths 1
Half Baths 1
HOA Y/N N
Abv Grd Liv Area 2,240
Originating Board TREND
Year Built 1971
Annual Tax Amount $5,738
Tax Year 2018
Lot Size 0.310 Acres
Acres 0.31
Lot Dimensions 99X153
Property Description
This remarkable sun-filled bi-Level is set on a large level, tree-lined lot in desirable community of Woodbrook. The open floor plan is ideal for entertaining and offers a great flow. You will appreciate the Family Rm with wood burning fireplace on those cold snowy winter days and during football season - also a great space for holiday gatherings!! The garage with door opener and inside access allows you to unload groceries without running through the rain and no more cleaning the snow off your car in the morning. A generously sized patio and fenced yard are there for your outdoor enjoyment. Pull down stairs to a floored attic provide additional storage. Recent updates include: refinished hardwoods (2018), new Bath (2018), just installed Carpet (2018), freshly painted interior (2018), Newer Heater and Central Air (2015), new kitchen hardware and light fixtures (2018). Other items previously replaced by the Seller are the Roof with Certainteed 3-dimensional 30 year shingle (2004), Alcoa vinyl siding (2004) and Bradford-White water heater (2004). Convenient location - just minutes to I-95, Rte 202, Rte 476 and Rte 1, public transportation, Airport and Center City Philadelphia. Minutes to rails to trails nature walk, Longwood Gardens, Ridley Creek State Park and Everyone's Hometown of Media Borough where you can "Dine under the Stars", attend Veterans Day & Halloween parades, Super Sundays, Craft Shows and participate in the 5 mile run. This lovely home is affordable and priced to sell!
Location
State PA
County Delaware
Area Aston Twp (10402)
Zoning RESID
Rooms
Other Rooms Living Room, Dining Room, Primary Bedroom, Bedroom 2, Kitchen, Family Room, Bedroom 1, Laundry, Other, Attic
Basement Full
Main Level Bedrooms 3
Interior
Interior Features Skylight(s), Kitchen - Eat-In
Hot Water Natural Gas
Heating Gas, Hot Water
Cooling Central A/C
Flooring Wood, Fully Carpeted, Vinyl, Tile/Brick
Fireplaces Number 1
Fireplaces Type Brick
Equipment Built-In Range, Oven - Self Cleaning, Dishwasher
Fireplace Y
Window Features Bay/Bow,Replacement
Appliance Built-In Range, Oven - Self Cleaning, Dishwasher
Heat Source Natural Gas
Laundry Lower Floor
Exterior
Exterior Feature Patio(s)
Garage Inside Access
Garage Spaces 4.0
Fence Other
Utilities Available Cable TV
Waterfront N
Water Access N
Roof Type Shingle
Accessibility None
Porch Patio(s)
Parking Type Driveway, Attached Garage
Attached Garage 1
Total Parking Spaces 4
Garage Y
Building
Lot Description Corner, Level
Story 2
Sewer Public Sewer
Water Public
Architectural Style Colonial, Bi-level
Level or Stories 2
Additional Building Above Grade
New Construction N
Schools
Middle Schools Northley
High Schools Sun Valley
School District Penn-Delco
Others
Senior Community No
Tax ID 02-00-00057-36
Ownership Fee Simple
SqFt Source Assessor
Acceptable Financing Conventional, VA, FHA 203(b)
Listing Terms Conventional, VA, FHA 203(b)
Financing Conventional,VA,FHA 203(b)
Special Listing Condition Standard
Read Less Info
Want to know what your home might be worth? Contact us for a FREE valuation!

Our team is ready to help you sell your home for the highest possible price ASAP

Bought with Alisha M Dauber • Long & Foster Real Estate, Inc.







