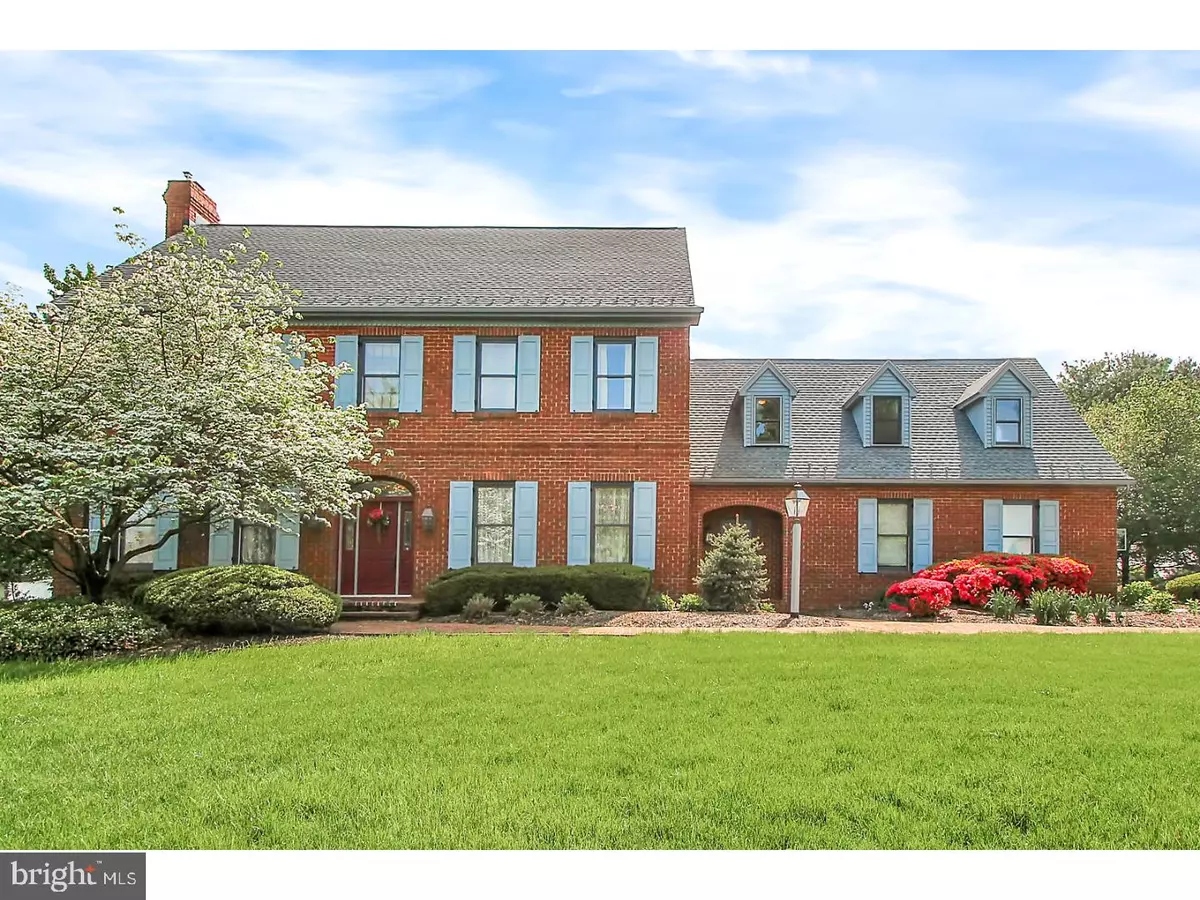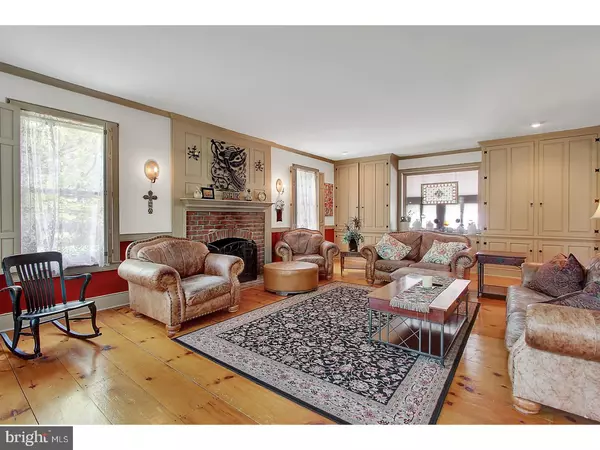$427,500
$488,000
12.4%For more information regarding the value of a property, please contact us for a free consultation.
6 Beds
4 Baths
5,000 SqFt
SOLD DATE : 12/21/2018
Key Details
Sold Price $427,500
Property Type Single Family Home
Sub Type Detached
Listing Status Sold
Purchase Type For Sale
Square Footage 5,000 sqft
Price per Sqft $85
Subdivision University Manor
MLS Listing ID 1001411766
Sold Date 12/21/18
Style Colonial
Bedrooms 6
Full Baths 3
Half Baths 1
HOA Y/N N
Abv Grd Liv Area 5,000
Originating Board TREND
Year Built 1988
Annual Tax Amount $13,606
Tax Year 2018
Lot Size 1.330 Acres
Acres 1.33
Property Description
Welcome to this custom 3 story Colonial home built on a quiet corner lot, in a peaceful, relaxing neighborhood. This beautifully landscaped corner lot of 1.33 acres will become your private oasis. Upon entry, you will notice the wide plank floors leading you into the over-sized living room with custom built-ins and brick fireplace. The kitchen features a natural wood beam ceiling, large walk-in pantry, granite countertops and all stainless-steel appliances. With an eat-in kitchen and large dining room, there is plenty of room for entertaining. Adjacent to the kitchen is a Florida/mud room with a doggy door leading to the back yard. The first floor also has the laundry room with built-in storage, powder room and access to the large 2 car garage. The second floor features the master suite with large changing room, 2 custom closets and bathroom that has 2 sinks and a large walk-in shower. There are 2 additional bedrooms with built-in desks and bookshelves and large closets. A main bathroom on the 2nd floor has a double vanity, bathtub and shower. On the 3rd floor, there are 2 additional large bedrooms, one with a large walk-in cedar closet. Both bedrooms have access to storage in the crawl space.The basement is the length and width of the entire home with a gas fireplace, heat and air conditioning. Above the attached 2 car garage is a 1,250 sq/ft apartment, with private entrance, that has a living room, bedroom, full kitchen, full bath and lots of storage. In the backyard of the home is where your private oasis is. The 18x58 pool with retractable power cover is where you will want to spend your time. There is a small pond with a waterfall, a screened-in gazebo with electric and fans completes this fenced in backyard. There is a small brick building on the backside of the pool that can be used for changing or house your landscaping equipment. The underground dog fence is around the entire 1.33 acres, the driveway has a 750-gallon gas tank and basketball court with halogen lights. The home is also equipped with a speaker system, vacuum system and home security system.
Location
State PA
County Berks
Area Maxatawny Twp (10263)
Zoning R-1
Rooms
Other Rooms Living Room, Dining Room, Primary Bedroom, Bedroom 2, Bedroom 3, Kitchen, Bedroom 1, In-Law/auPair/Suite, Laundry, Other
Basement Full, Unfinished
Interior
Interior Features Primary Bath(s), Butlers Pantry, Skylight(s), Central Vacuum, 2nd Kitchen, Exposed Beams, Kitchen - Eat-In
Hot Water Propane
Heating Propane, Forced Air
Cooling Central A/C
Flooring Wood, Tile/Brick
Fireplaces Number 2
Fireplaces Type Brick, Gas/Propane
Equipment Oven - Wall, Built-In Microwave
Fireplace Y
Appliance Oven - Wall, Built-In Microwave
Heat Source Bottled Gas/Propane
Laundry Main Floor
Exterior
Exterior Feature Patio(s)
Garage Inside Access, Garage Door Opener
Garage Spaces 2.0
Pool In Ground
Utilities Available Cable TV
Waterfront N
Water Access N
Roof Type Pitched,Shingle
Accessibility None
Porch Patio(s)
Parking Type Driveway, Attached Garage, Other
Attached Garage 2
Total Parking Spaces 2
Garage Y
Building
Lot Description Corner, Open
Story 3+
Foundation Brick/Mortar
Sewer Public Sewer
Water Well
Architectural Style Colonial
Level or Stories 3+
Additional Building Above Grade
New Construction N
Schools
High Schools Kutztown Area Senior
School District Kutztown Area
Others
Senior Community No
Tax ID 63-5443-14-43-3816
Ownership Fee Simple
SqFt Source Assessor
Security Features Security System
Acceptable Financing Conventional, VA, FHA 203(b)
Listing Terms Conventional, VA, FHA 203(b)
Financing Conventional,VA,FHA 203(b)
Special Listing Condition Standard
Read Less Info
Want to know what your home might be worth? Contact us for a FREE valuation!

Our team is ready to help you sell your home for the highest possible price ASAP

Bought with Jeffrey Martin • Century 21 Gold







