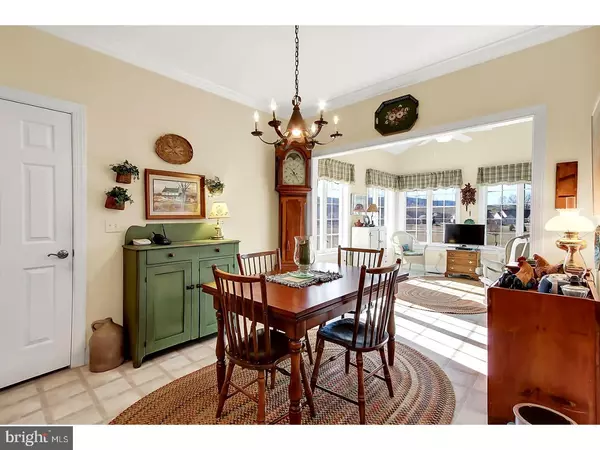$300,000
$319,900
6.2%For more information regarding the value of a property, please contact us for a free consultation.
4 Beds
3 Baths
3,715 SqFt
SOLD DATE : 04/12/2019
Key Details
Sold Price $300,000
Property Type Single Family Home
Sub Type Detached
Listing Status Sold
Purchase Type For Sale
Square Footage 3,715 sqft
Price per Sqft $80
Subdivision Stonecroft Village
MLS Listing ID 1000285802
Sold Date 04/12/19
Style Traditional
Bedrooms 4
Full Baths 3
HOA Fees $80/mo
HOA Y/N Y
Abv Grd Liv Area 2,311
Originating Board TREND
Year Built 2009
Annual Tax Amount $8,690
Tax Year 2018
Lot Size 10,019 Sqft
Acres 0.23
Lot Dimensions IRREGULAR
Property Description
Welcome to StoneCroft, a premier over 55 community. This home has an amazing spectacular one level living open floor plan that awaits you. Marvel at the space & light this home offers which is enhanced with expensive upgrades from rich crown moldings to added bump outs for increased living space. It's impossible to duplicate this home at the offered price. You enter the home into a spacious foyer area which opens to a living room, dining room, kitchen, and sunroom all flowing seamlessly together. A gorgeous fireplace compliments the living room. A private study is positioned off the foyer. The living space is flanked by the Master retreat with spacious master bedroom, bath and tremendous walk in closet. Two additional bedrooms and full bath are on the opposite side of the great room for privacy. A beautiful deck area provides stairs to the beautifully landscaped yard area. The lower level is exquisitely finished with remarkable craftsmanship. This space adds additional square footage of living space for the approximate total as listed! The lower level is a day light walk out configuration providing the space with an abundance of natural light offering a family room, guest bedroom, full bath, and more. The home is a tremendous buy when you compare to other in the community!
Location
State PA
County Berks
Area Marion Twp (10262)
Zoning RES
Rooms
Other Rooms Living Room, Dining Room, Primary Bedroom, Bedroom 2, Bedroom 3, Kitchen, Family Room, Bedroom 1, Laundry, Other
Basement Full, Outside Entrance, Fully Finished
Main Level Bedrooms 3
Interior
Interior Features Primary Bath(s), Kitchen - Island, Dining Area
Hot Water Electric
Heating Forced Air, Baseboard - Electric
Cooling Central A/C
Fireplaces Number 2
Fireplaces Type Stone, Gas/Propane
Equipment Dishwasher, Disposal, Built-In Microwave
Fireplace Y
Appliance Dishwasher, Disposal, Built-In Microwave
Heat Source Natural Gas, Electric
Laundry Main Floor
Exterior
Exterior Feature Deck(s), Patio(s)
Parking Features Garage - Front Entry
Garage Spaces 5.0
Water Access N
Accessibility None
Porch Deck(s), Patio(s)
Attached Garage 2
Total Parking Spaces 5
Garage Y
Building
Story 1
Sewer Public Sewer
Water Well
Architectural Style Traditional
Level or Stories 1
Additional Building Above Grade, Below Grade
New Construction N
Schools
High Schools Conrad Weiser
School District Conrad Weiser Area
Others
HOA Fee Include Common Area Maintenance
Senior Community Yes
Age Restriction 55
Tax ID 62-4337-00-19-2450
Ownership Fee Simple
SqFt Source Assessor
Acceptable Financing Conventional
Listing Terms Conventional
Financing Conventional
Special Listing Condition Standard
Read Less Info
Want to know what your home might be worth? Contact us for a FREE valuation!

Our team is ready to help you sell your home for the highest possible price ASAP

Bought with Tyler C Miller • Keller Williams Platinum Realty






