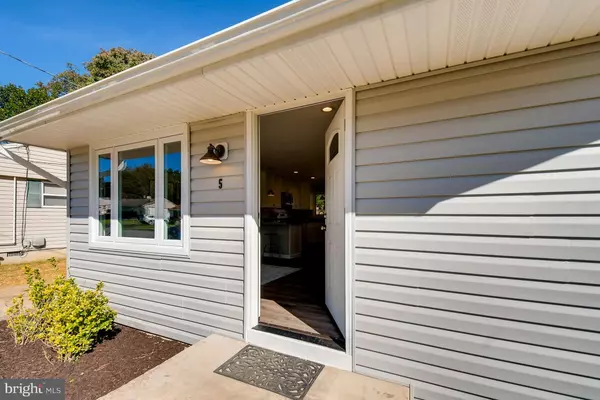$207,000
$199,900
3.6%For more information regarding the value of a property, please contact us for a free consultation.
3 Beds
3 Baths
1,660 SqFt
SOLD DATE : 12/19/2018
Key Details
Sold Price $207,000
Property Type Single Family Home
Sub Type Detached
Listing Status Sold
Purchase Type For Sale
Square Footage 1,660 sqft
Price per Sqft $124
Subdivision Oak Ridge
MLS Listing ID 1009997398
Sold Date 12/19/18
Style Ranch/Rambler
Bedrooms 3
Full Baths 2
Half Baths 1
HOA Y/N N
Abv Grd Liv Area 1,260
Originating Board BRIGHT
Year Built 1963
Annual Tax Amount $1,571
Tax Year 2018
Lot Size 10,620 Sqft
Acres 0.24
Property Description
MUST SEE Move-In Ready 3 Bedroom 2.5 Bath Home located on a dead-end street and backing to woods. Dont let the square footage fool you - there is tons of space throughout this home. Natural light abounds throughout the Kitchen and Living room. The Open Concept layout is perfect for entertaining. Top-of-the-line Samsung Stainless Steel kitchen appliances. All new flooring and carpet throughout. Master Bedroom features a very nice Master Bathroom and Large closet. Huge Sunroom off the Kitchen will be your new favorite hang-out spot. Full Finished Basement with Half Bath and Laundry Room. Large Rear Yard. New Roof, Siding, Windows, Doors and so much more! Your new home awaits! Dont wait, schedule a showing today!
Location
State MD
County Harford
Zoning R2
Direction West
Rooms
Other Rooms Living Room, Primary Bedroom, Bedroom 2, Kitchen, Basement, Sun/Florida Room, Bathroom 1, Bathroom 3, Primary Bathroom
Basement Fully Finished, Daylight, Full, Interior Access, Sump Pump, Water Proofing System, Windows
Main Level Bedrooms 3
Interior
Interior Features Carpet, Ceiling Fan(s), Combination Dining/Living, Combination Kitchen/Living, Crown Moldings, Dining Area, Entry Level Bedroom, Family Room Off Kitchen, Floor Plan - Open, Kitchen - Gourmet, Primary Bath(s), Pantry, Walk-in Closet(s)
Hot Water Electric
Cooling Central A/C, Wall Unit
Equipment Built-In Microwave, Dishwasher, Disposal, Exhaust Fan, Oven/Range - Gas, Refrigerator, Washer/Dryer Hookups Only
Furnishings No
Fireplace N
Window Features Screens,Double Pane
Appliance Built-In Microwave, Dishwasher, Disposal, Exhaust Fan, Oven/Range - Gas, Refrigerator, Washer/Dryer Hookups Only
Heat Source Natural Gas
Laundry Hookup, Basement
Exterior
Garage Spaces 1.0
Utilities Available Cable TV Available
Waterfront N
Water Access N
View Trees/Woods
Roof Type Asphalt,Shingle
Street Surface Black Top
Accessibility None
Road Frontage Public, City/County
Parking Type Driveway, On Street
Total Parking Spaces 1
Garage N
Building
Lot Description Backs to Trees, Level, Rear Yard
Story 1
Sewer Public Sewer
Water Public
Architectural Style Ranch/Rambler
Level or Stories 1
Additional Building Above Grade, Below Grade
Structure Type Dry Wall
New Construction N
Schools
School District Harford County Public Schools
Others
Senior Community No
Tax ID 01-061313
Ownership Fee Simple
SqFt Source Estimated
Acceptable Financing FHA, Conventional, FHVA, Private, Negotiable
Horse Property N
Listing Terms FHA, Conventional, FHVA, Private, Negotiable
Financing FHA,Conventional,FHVA,Private,Negotiable
Special Listing Condition Standard
Read Less Info
Want to know what your home might be worth? Contact us for a FREE valuation!

Our team is ready to help you sell your home for the highest possible price ASAP

Bought with Heather Crawford • CIS Realty, LLC.







