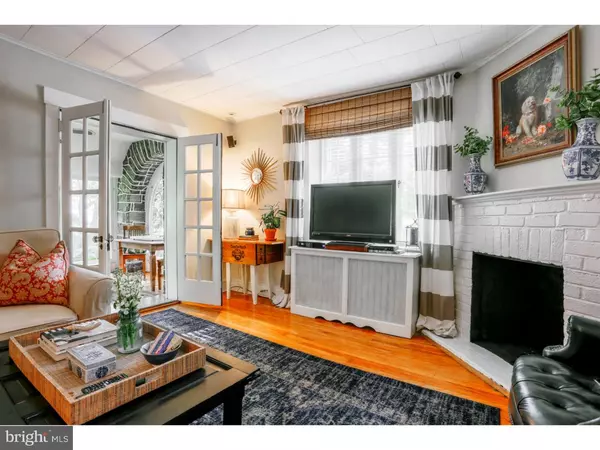$499,900
$499,900
For more information regarding the value of a property, please contact us for a free consultation.
3 Beds
3 Baths
1,396 SqFt
SOLD DATE : 12/18/2018
Key Details
Sold Price $499,900
Property Type Single Family Home
Sub Type Detached
Listing Status Sold
Purchase Type For Sale
Square Footage 1,396 sqft
Price per Sqft $358
Subdivision None Available
MLS Listing ID 1008354954
Sold Date 12/18/18
Style Tudor
Bedrooms 3
Full Baths 1
Half Baths 2
HOA Y/N N
Abv Grd Liv Area 1,396
Originating Board TREND
Year Built 1931
Annual Tax Amount $5,490
Tax Year 2018
Lot Size 0.347 Acres
Acres 0.35
Lot Dimensions 125X202
Property Description
Straight out of Home and Garden Magazine. This absolutely gorgeous tudor style cottage home sits on a spacious lot offering a gorgeous in-ground pool with manicured gardens and a picture perfect curb appeal! This location can't be beat with a very short walk to Villanova University, Septa's Rosemont regional rail station and all of Bryn Mawr's Lancaster Ave attractions! This home offers a completely move in ready appeal and charm at every turn. The first floor has a nice open concept with a white and bright kitchen, classic living room with fireplace, dining room and bonus room with the gorgeous stone wall exposed as the perfect backdrop. Off the kitchen is a newly renovated powder room that is perfectly tucked away and a mud room with custom shelving, tiled flooring and a 15 panel french door leading out to the gorgeous deck and grounds. The 2nd floor has 3 nicely sized bedrooms and a newly finished hall bath with custom vanity and tile work. The original oak hardwoods are in beautiful condition. The house has newer light fixtures and fans throughout, is freshly painted in neutral colors and truly in move in condition! The exterior offers a serene setting and a ton of privacy landscaping surrounding the gorgeous pool that has a new winter cover and vacuum. The location of this home can't be beat. Shopping, dining, you name it! La Colombe Coffee, Gullifty's, The Bryn Mawr Film Institute all minutes away. The current owners have spared no expense at upgrading this very special home. It's a gem!
Location
State PA
County Delaware
Area Radnor Twp (10436)
Zoning RES
Rooms
Other Rooms Living Room, Dining Room, Primary Bedroom, Bedroom 2, Kitchen, Family Room, Bedroom 1, Laundry, Attic
Basement Full, Unfinished
Interior
Interior Features Kitchen - Island, Breakfast Area
Hot Water Natural Gas
Heating Gas, Radiator
Cooling Central A/C
Fireplaces Number 1
Fireplace Y
Heat Source Natural Gas
Laundry Basement
Exterior
Exterior Feature Deck(s)
Garage Garage - Front Entry
Garage Spaces 4.0
Pool In Ground
Waterfront N
Water Access N
Accessibility None
Porch Deck(s)
Parking Type Driveway, Detached Garage
Total Parking Spaces 4
Garage Y
Building
Story 2
Foundation Stone
Sewer Public Sewer
Water Public
Architectural Style Tudor
Level or Stories 2
Additional Building Above Grade
New Construction N
Schools
Elementary Schools Radnor
Middle Schools Radnor
High Schools Radnor
School District Radnor Township
Others
Senior Community No
Tax ID 36-05-02779-00
Ownership Fee Simple
SqFt Source Assessor
Special Listing Condition Standard
Read Less Info
Want to know what your home might be worth? Contact us for a FREE valuation!

Our team is ready to help you sell your home for the highest possible price ASAP

Bought with Remy DeVlieghere • Weichert, Realtors - Cornerstone







