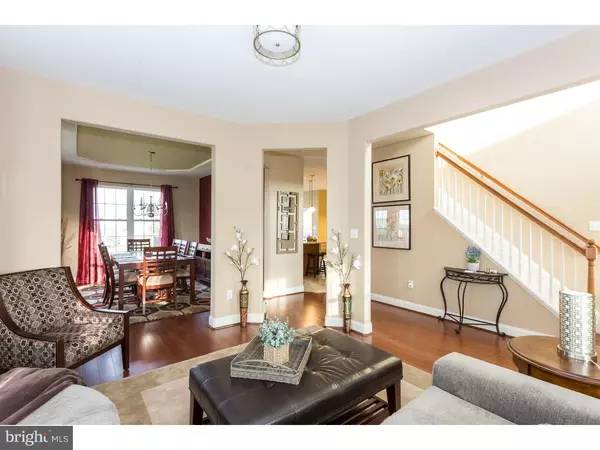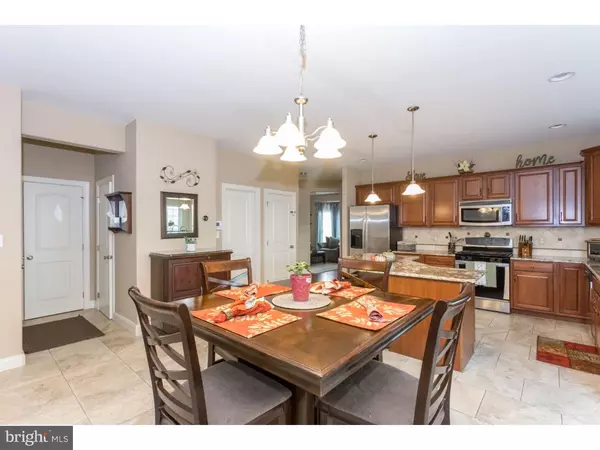$472,000
$465,000
1.5%For more information regarding the value of a property, please contact us for a free consultation.
4 Beds
3 Baths
3,069 SqFt
SOLD DATE : 12/17/2018
Key Details
Sold Price $472,000
Property Type Single Family Home
Sub Type Detached
Listing Status Sold
Purchase Type For Sale
Square Footage 3,069 sqft
Price per Sqft $153
Subdivision Vincent Meadows
MLS Listing ID 1010012400
Sold Date 12/17/18
Style Colonial
Bedrooms 4
Full Baths 2
Half Baths 1
HOA Fees $50/ann
HOA Y/N Y
Abv Grd Liv Area 3,069
Originating Board TREND
Year Built 2008
Annual Tax Amount $6,874
Tax Year 2018
Lot Size 0.395 Acres
Acres 0.4
Lot Dimensions 17225
Property Description
Welcome to your Beautiful New Home! This 10 yr, 4 bedroom, 2.5 bath large colonial boasts 3100 square feet. Many updates have been made to keep this home feeling brand new including professionally painted neutral tones throughout. The kitchen is the true gem of the home! It has been modernized with custom granite counters, oversized granite island, built in trash cans, energy efficient appliances and large tile floors. A 2 foot builder bump out extends the kitchen and opens to a huge sunroom with 2 skylights and large windows bringing the outside in! It allows you to enjoy all seasons within the comfort and cozy of home. The sliding glass door opens to the full back trek deck with access to the sizable yard and jungle gym. Enjoy roasting marshmallows in a firepit and staring at the bright stars from the hot tub. Back inside, the large open floor plan includes the kitchen, sun room, breakfast room, half bath and living room with stone gas fireplace. The flooring has been updated with wide bamboo plank hardwood throughout the formal living room, dining room and office. The living room and dining room each have extended bay windows that bring in the sunlight all day long and bullnose round edges. The dining room has a vaulted tray ceiling that is set off by a chandelier. The 2 story lofted bright foyer showcases the openness of the living space and unites upstairs with down. There are 3 sizable bedrooms, each with a large closet and big windows. The laundry room and full bath finish out the upstairs on the way to the master bedroom side of the home. One step into the master bedroom ensuite and tranquility begins! Custom dual zone shudders allow the sunlight to shine and privacy at the same time. The bathroom includes a large double sink, updated high commode, 6 foot soak in tub, large shower with seat, custom wood shudders and linen closet. The walk in closet runs the entire length of the master bedroom at 15 feet long and 5 feet wide. You can store everything so much and still have room for more! This house is in a wonderful neighbor hood that is a culdesac by itself with no throughway traffic. Easy access to all the wonderful restaurants and shopping of Phoenixville, easy commute to rt 422, Exton and King of Prussia.
Location
State PA
County Chester
Area East Vincent Twp (10321)
Zoning R3
Rooms
Other Rooms Living Room, Dining Room, Primary Bedroom, Bedroom 2, Bedroom 3, Kitchen, Family Room, Bedroom 1, Other, Attic
Basement Full, Unfinished
Interior
Interior Features Primary Bath(s), Kitchen - Island, Butlers Pantry, Skylight(s), Ceiling Fan(s), Stall Shower, Dining Area
Hot Water Propane
Heating Propane, Forced Air
Cooling Central A/C
Flooring Wood, Fully Carpeted, Tile/Brick
Fireplaces Number 1
Fireplaces Type Stone, Gas/Propane
Equipment Built-In Range, Oven - Self Cleaning, Dishwasher, Refrigerator, Disposal, Energy Efficient Appliances, Built-In Microwave
Fireplace Y
Window Features Bay/Bow,Energy Efficient
Appliance Built-In Range, Oven - Self Cleaning, Dishwasher, Refrigerator, Disposal, Energy Efficient Appliances, Built-In Microwave
Heat Source Bottled Gas/Propane
Laundry Upper Floor
Exterior
Exterior Feature Deck(s), Porch(es)
Garage Garage Door Opener
Garage Spaces 6.0
Utilities Available Cable TV
Waterfront N
Water Access N
Roof Type Shingle
Accessibility None
Porch Deck(s), Porch(es)
Parking Type Driveway, Attached Garage, Other
Attached Garage 3
Total Parking Spaces 6
Garage Y
Building
Lot Description Front Yard, Rear Yard, SideYard(s)
Story 2
Foundation Concrete Perimeter
Sewer Public Sewer
Water Public
Architectural Style Colonial
Level or Stories 2
Additional Building Above Grade
Structure Type Cathedral Ceilings,9'+ Ceilings,High
New Construction N
Schools
Elementary Schools East Vincent
Middle Schools Owen J Roberts
High Schools Owen J Roberts
School District Owen J Roberts
Others
HOA Fee Include Common Area Maintenance,Trash
Senior Community No
Tax ID 21-05 -0171.3300
Ownership Fee Simple
Security Features Security System
Acceptable Financing Conventional, VA, FHA 203(b), USDA
Listing Terms Conventional, VA, FHA 203(b), USDA
Financing Conventional,VA,FHA 203(b),USDA
Read Less Info
Want to know what your home might be worth? Contact us for a FREE valuation!

Our team is ready to help you sell your home for the highest possible price ASAP

Bought with Joanne Van Hoorebeke • BHHS Fox & Roach-Malvern







