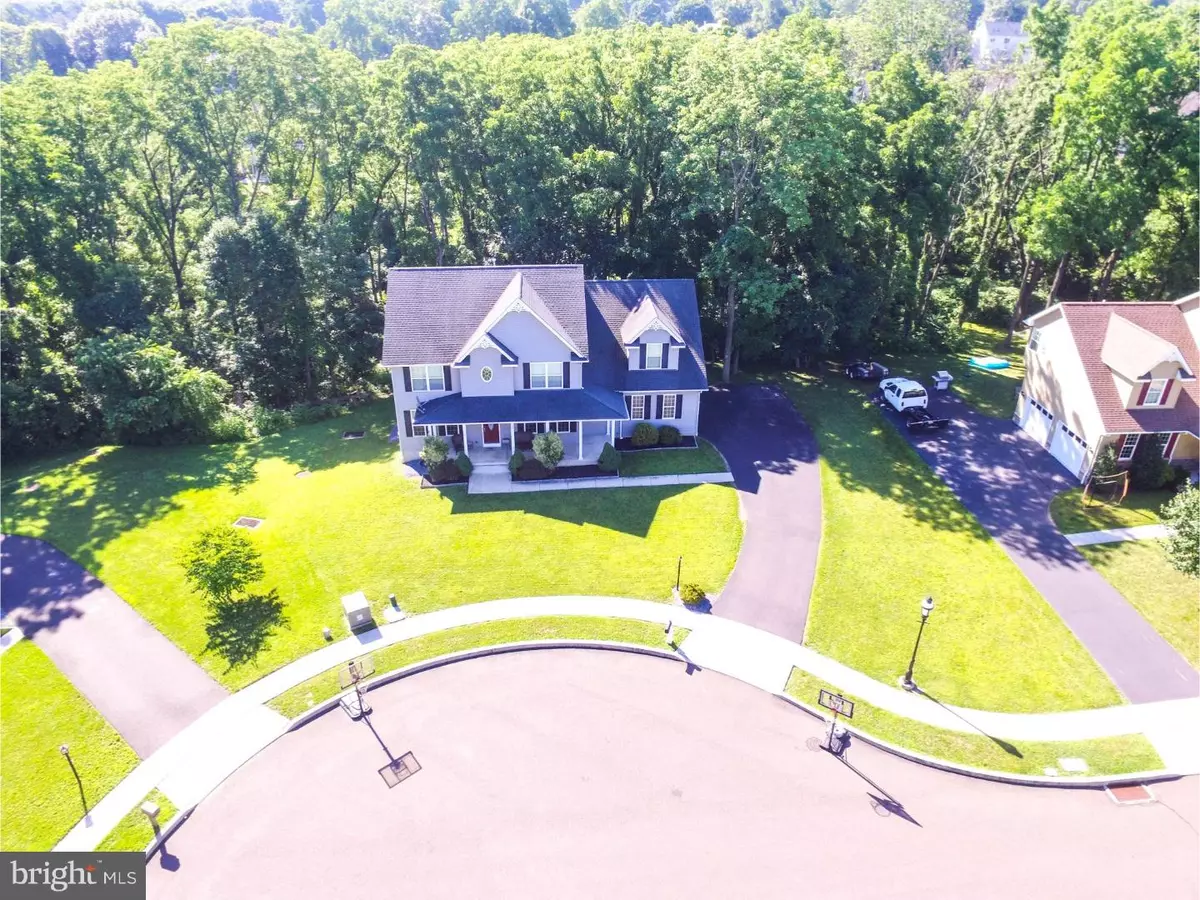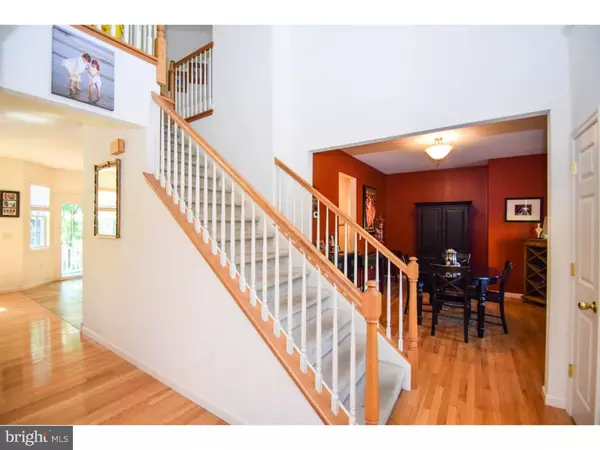$453,000
$449,000
0.9%For more information regarding the value of a property, please contact us for a free consultation.
4 Beds
3 Baths
2,652 SqFt
SOLD DATE : 12/17/2018
Key Details
Sold Price $453,000
Property Type Single Family Home
Sub Type Detached
Listing Status Sold
Purchase Type For Sale
Square Footage 2,652 sqft
Price per Sqft $170
Subdivision Chalfont
MLS Listing ID PABU101520
Sold Date 12/17/18
Style Victorian
Bedrooms 4
Full Baths 2
Half Baths 1
HOA Y/N N
Abv Grd Liv Area 2,652
Originating Board TREND
Year Built 2006
Annual Tax Amount $8,498
Tax Year 2018
Lot Size 0.560 Acres
Acres 0.56
Property Description
PRICED TO SELL FAST! Move-in ready! This beautifully maintained home awaits! Welcome to 104 Lantern Ln a beautiful victorian-inspired colonial home which sits in a private cul de sac of 4 homes. As you enter the home you will notice the bright living and dining rooms adjacent from each other. The open eat-in kitchen is fitted with beautiful hardwood cabinets with more than enough storage space, newer granite countertops and stainless steel appliances. The family room offers a comforting feeling with a stunning fireplace with custom trim-work and gleaming hardwood floors. The second level offers 4 sunny bedrooms and 2 full bathrooms. The master bedroom offering size and perfection includes 2 massive walk-in closets, huge bathroom and custom built in cabinetry. The master bathroom includes large tub, separate his and hers sinks and large stall shower. Completing the upstairs with 3 bedrooms which are generously sized. The second full bathroom includes double sinks and shower/tub. As you enter the lower level notice a 900 square foot fully finished walk-out basement with great size and perfection The exterior of the home is private with a huge deck. 2-car oversized garage with inside access, 3+ driveway parking and street parking. This home will not last! Schedule a private showing today!
Location
State PA
County Bucks
Area Chalfont Boro (10107)
Zoning R1
Rooms
Other Rooms Living Room, Dining Room, Primary Bedroom, Bedroom 2, Bedroom 3, Kitchen, Family Room, Bedroom 1
Basement Full, Fully Finished
Interior
Interior Features Primary Bath(s), Skylight(s), Dining Area
Hot Water Propane
Heating Propane, Forced Air
Cooling Central A/C
Fireplaces Number 1
Fireplace Y
Heat Source Bottled Gas/Propane
Laundry Main Floor
Exterior
Exterior Feature Deck(s)
Garage Spaces 3.0
Waterfront N
Water Access N
Accessibility None
Porch Deck(s)
Parking Type On Street, Driveway, Other
Total Parking Spaces 3
Garage N
Building
Story 2
Sewer Public Sewer
Water Public
Architectural Style Victorian
Level or Stories 2
Additional Building Above Grade
Structure Type 9'+ Ceilings
New Construction N
Schools
Elementary Schools Simon Butler
Middle Schools Unami
High Schools Central Bucks High School South
School District Central Bucks
Others
Senior Community No
Tax ID 07-007-033-004
Ownership Fee Simple
SqFt Source Assessor
Special Listing Condition Standard
Read Less Info
Want to know what your home might be worth? Contact us for a FREE valuation!

Our team is ready to help you sell your home for the highest possible price ASAP

Bought with Brian Kang • RE/MAX Services







