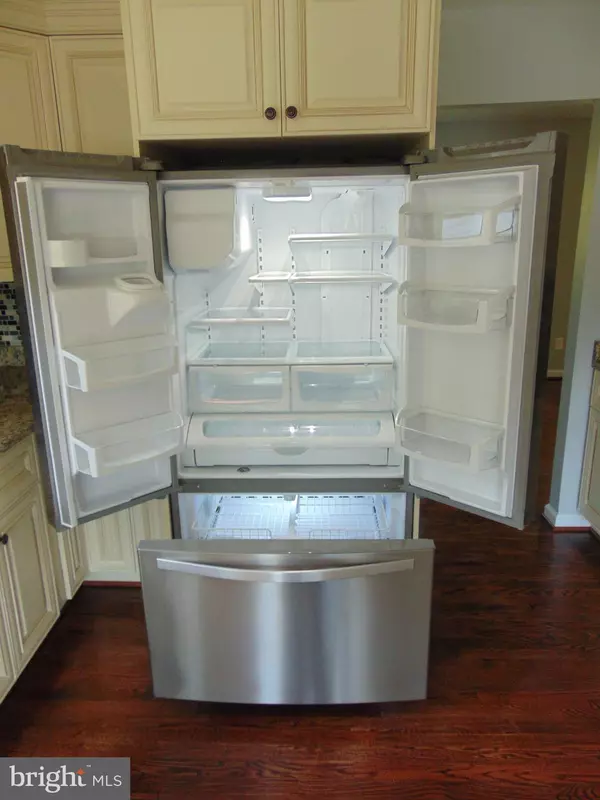$294,900
$294,900
For more information regarding the value of a property, please contact us for a free consultation.
4 Beds
3 Baths
2,688 SqFt
SOLD DATE : 12/14/2018
Key Details
Sold Price $294,900
Property Type Single Family Home
Sub Type Detached
Listing Status Sold
Purchase Type For Sale
Square Footage 2,688 sqft
Price per Sqft $109
Subdivision Pikeswood
MLS Listing ID 1009123532
Sold Date 12/14/18
Style Ranch/Rambler
Bedrooms 4
Full Baths 2
Half Baths 1
HOA Y/N N
Abv Grd Liv Area 1,488
Originating Board MRIS
Year Built 1969
Annual Tax Amount $2,659
Tax Year 2018
Lot Size 0.265 Acres
Acres 0.27
Property Description
Complete Renovation in desirable Randallstown location, 4BR/2.5bath large BRICK open floor plan Rancher: spectacular upgraded gourmet kitchen with hardwoods, granite, ceramic backsplash, crown molding, soft close drawers-doors, SS Whirlpool appliances inc. GAS range, convection cooking, cathedral/vaulted ceilings, REAL gleaming hardwoods and ceramic on the main level, LED lights, new hardware, finished basement with 4th BR and family room. Located on a quiet Cul de Sac with easy access to Owings Mills Blvd. and I-795.
Location
State MD
County Baltimore
Zoning RESIDENTIAL
Rooms
Other Rooms Dining Room, Primary Bedroom, Bedroom 2, Bedroom 3, Bedroom 4, Kitchen, Family Room, Breakfast Room, Great Room, Utility Room
Basement Full, Fully Finished
Main Level Bedrooms 3
Interior
Interior Features Attic, Kitchen - Gourmet, Dining Area, Breakfast Area, Entry Level Bedroom, Chair Railings, Upgraded Countertops, Crown Moldings, Primary Bath(s), Wood Floors, Floor Plan - Open, Floor Plan - Traditional
Hot Water Natural Gas
Heating Forced Air
Cooling Central A/C
Flooring Hardwood, Ceramic Tile, Carpet
Equipment Oven/Range - Gas, Oven - Self Cleaning, Refrigerator, Microwave, Dishwasher, Washer - Front Loading, Dryer, Dual Flush Toilets
Fireplace N
Window Features Insulated,Double Pane,Vinyl Clad
Appliance Oven/Range - Gas, Oven - Self Cleaning, Refrigerator, Microwave, Dishwasher, Washer - Front Loading, Dryer, Dual Flush Toilets
Heat Source Natural Gas
Laundry Basement, Has Laundry, Washer In Unit, Dryer In Unit
Exterior
Water Access N
Roof Type Fiberglass
Accessibility None
Garage N
Building
Lot Description Backs to Trees, Cul-de-sac
Story 2
Sewer Public Sewer
Water Public
Architectural Style Ranch/Rambler
Level or Stories 2
Additional Building Above Grade, Below Grade
Structure Type Cathedral Ceilings,Dry Wall,Vaulted Ceilings
New Construction N
Schools
Elementary Schools Deer Park
School District Baltimore County Public Schools
Others
Senior Community No
Tax ID 04020202654540
Ownership Fee Simple
SqFt Source Assessor
Special Listing Condition Standard
Read Less Info
Want to know what your home might be worth? Contact us for a FREE valuation!

Our team is ready to help you sell your home for the highest possible price ASAP

Bought with Kathleen F Yost • New Beginnings Real Estate Company






