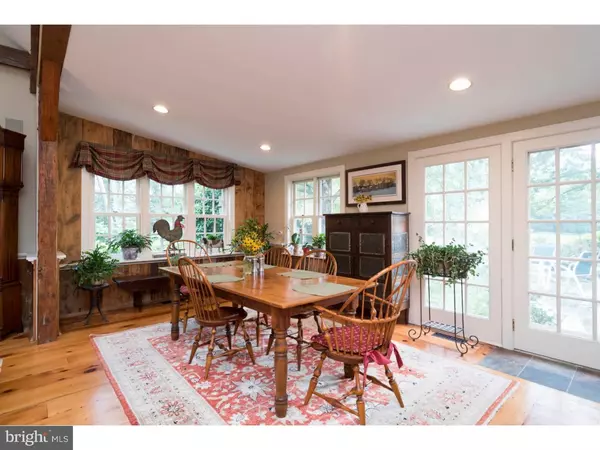$740,000
$749,900
1.3%For more information regarding the value of a property, please contact us for a free consultation.
3 Beds
4 Baths
4,340 SqFt
SOLD DATE : 12/13/2018
Key Details
Sold Price $740,000
Property Type Single Family Home
Sub Type Detached
Listing Status Sold
Purchase Type For Sale
Square Footage 4,340 sqft
Price per Sqft $170
Subdivision None Available
MLS Listing ID 1006069084
Sold Date 12/13/18
Style Colonial,Farmhouse/National Folk
Bedrooms 3
Full Baths 2
Half Baths 2
HOA Y/N N
Abv Grd Liv Area 4,340
Originating Board TREND
Year Built 1800
Annual Tax Amount $8,363
Tax Year 2018
Lot Size 1.909 Acres
Acres 1.91
Lot Dimensions 150
Property Description
Once you step inside this meticulously maintained stone farmhouse set back from the road you will never want to leave! This Maple Glen homestead built in 1810 sits on just under 2 acres of pristine landscape down a private driveway. The allure only begins at the full length front porch that welcomes you. Just off of the foyer sits the original dining room and living room which emanate charm and history. The exposed beam ceiling, original pine wide plank hardwood floors and dual fireplaces keep the character of the original house. In 2000 an addition was added for more living space and to provide the best modern amenities. A vaulted, exposed beam ceiling in the spacious family room accompanied with a wood burning fireplace, casual dining area and office space create the ultimate relaxing and entertaining space. A pass through to the kitchen allows the rooms to feel open to each other and a powder room sits conveniently to the side. The large updated kitchen with a double oven boasts plenty of cabinets for storage and quartz countertop workspace which are accented by an exposed stone wall. A bonus room supplies great closet space and can be used as a bar room, complete with wine refrigerator. Upstairs the master bedroom leaves little to be desired with a vaulted ceiling, spacious sitting area, walk-in closet, two individual closets and en suite. The spa-like bathroom has a huge tiled shower which sits below a large skylight as well as a granite double sink vanity. Two spacious bedrooms, a full bath and half bath complete the second floor. The third floor provides additional space for storage including a cedar closet and a possible fourth bedroom. The attention to detail you will find on the inside is equaled outside in your private backyard retreat. Multiple doors on the first floor lead you onto the large bluestone patio overlooking the koi pond, surrounded by mature plantings. There's a two car detached garage and also a fenced in garden area with a potting shed. This home is extremely energy efficient with multiple replacement Anderson 400 series windows, high efficiency gas furnace installed in 2011, and two new air conditioning units installed in the spring of 2018. The owners have left nothing to do with not one item of updating or maintenance overlooked. This home is conveniently located less than a mile from the center of Maple Glen in Hatboro Horsham school district with low taxes to boot!
Location
State PA
County Montgomery
Area Horsham Twp (10636)
Zoning R3
Direction Northwest
Rooms
Other Rooms Living Room, Dining Room, Primary Bedroom, Bedroom 2, Kitchen, Family Room, Bedroom 1, Attic
Basement Full, Unfinished
Interior
Interior Features Primary Bath(s), Kitchen - Island, Butlers Pantry, Skylight(s), Ceiling Fan(s), Exposed Beams, Wet/Dry Bar, Stall Shower, Breakfast Area
Hot Water Natural Gas
Heating Gas, Forced Air, Radiator
Cooling Central A/C
Flooring Wood, Tile/Brick
Fireplaces Type Brick, Gas/Propane
Equipment Oven - Double, Oven - Self Cleaning, Dishwasher
Fireplace N
Window Features Energy Efficient,Replacement
Appliance Oven - Double, Oven - Self Cleaning, Dishwasher
Heat Source Natural Gas
Laundry Main Floor
Exterior
Exterior Feature Patio(s), Porch(es)
Garage Spaces 5.0
Fence Other
Utilities Available Cable TV
Waterfront N
Roof Type Pitched
Accessibility None
Porch Patio(s), Porch(es)
Parking Type Driveway, Detached Garage
Total Parking Spaces 5
Garage Y
Building
Lot Description Level, Trees/Wooded, Front Yard, Rear Yard, SideYard(s)
Story 2
Foundation Stone
Sewer Public Sewer
Water Public
Architectural Style Colonial, Farmhouse/National Folk
Level or Stories 2
Additional Building Above Grade
Structure Type 9'+ Ceilings
New Construction N
Schools
High Schools Hatboro-Horsham
School District Hatboro-Horsham
Others
Senior Community No
Tax ID 36-00-06553-008
Ownership Fee Simple
Security Features Security System
Acceptable Financing Conventional
Listing Terms Conventional
Financing Conventional
Read Less Info
Want to know what your home might be worth? Contact us for a FREE valuation!

Our team is ready to help you sell your home for the highest possible price ASAP

Bought with Lynne DiDonato • Coldwell Banker Hearthside-Doylestown







