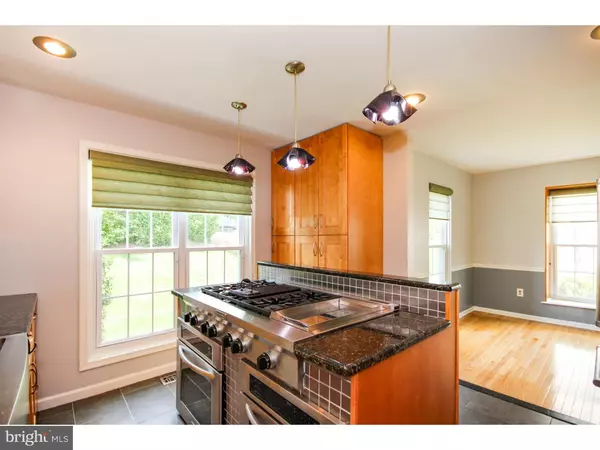$235,000
$239,900
2.0%For more information regarding the value of a property, please contact us for a free consultation.
3 Beds
3 Baths
1,504 SqFt
SOLD DATE : 12/12/2018
Key Details
Sold Price $235,000
Property Type Townhouse
Sub Type Interior Row/Townhouse
Listing Status Sold
Purchase Type For Sale
Square Footage 1,504 sqft
Price per Sqft $156
Subdivision Ballinahinch
MLS Listing ID 1000867508
Sold Date 12/12/18
Style Colonial
Bedrooms 3
Full Baths 2
Half Baths 1
HOA Fees $94/mo
HOA Y/N Y
Abv Grd Liv Area 1,504
Originating Board TREND
Year Built 1990
Annual Tax Amount $5,030
Tax Year 2018
Lot Size 4,051 Sqft
Acres 0.09
Lot Dimensions 37X100
Property Description
Feast your eyes on this beautifully renovated END-UNIT in the highly desired community of Ballinahinch! This 3 bedroom, 2.5 bathroom town home has been upgraded throughout and is waiting for it's new owner. Tiled entry-foyer, original hardwood floors, mosaic fireplace, and dual sliding glass doors which lead to your MASSIVE deck. Since this home is an end-unit, the deck is one of the largest in the neighborhood and the additional windows allow for plenty of natural light! The modern kitchen with metal farmhouse sink overlooks the dining room and has been renovated from top to bottom. Custom cabinetry, granite counter tops, unique stainless steel back splash and high-end professional appliances make this home one-of-a-kind. This home features a half bath on the main floor and a gigantic finished basement with custom bar and coffered ceilings. Upstairs you will find 3 large bedrooms all with ample closets and 2 big bathrooms. Also featured on the top floor is your spacious laundry closet. Some windows need to be replaced on the top floor, but it is reflected in the price. New carpeting, fresh paint, central air, and so much more! The home also has 2 dedicated car parking spaces and plenty of visitor spaces for your guests. Make your appointment today...this beautiful home is located in a great neighborhood and will not last long!!!
Location
State PA
County Delaware
Area Aston Twp (10402)
Zoning RESID
Rooms
Other Rooms Living Room, Dining Room, Primary Bedroom, Bedroom 2, Kitchen, Family Room, Bedroom 1
Basement Full, Fully Finished
Interior
Interior Features Kitchen - Island, Breakfast Area
Hot Water Natural Gas
Heating Gas, Forced Air
Cooling Central A/C
Flooring Wood, Fully Carpeted
Fireplaces Number 1
Equipment Disposal
Fireplace Y
Appliance Disposal
Heat Source Natural Gas
Laundry Upper Floor
Exterior
Exterior Feature Deck(s)
Amenities Available Tennis Courts, Tot Lots/Playground
Waterfront N
Water Access N
Accessibility None
Porch Deck(s)
Parking Type None
Garage N
Building
Lot Description Corner
Story 2
Sewer Public Sewer
Water Public
Architectural Style Colonial
Level or Stories 2
Additional Building Above Grade
New Construction N
Schools
School District Penn-Delco
Others
HOA Fee Include Common Area Maintenance,Lawn Maintenance,Snow Removal,Trash,Insurance
Senior Community No
Tax ID 02-00-01348-47
Ownership Fee Simple
SqFt Source Assessor
Special Listing Condition Standard
Read Less Info
Want to know what your home might be worth? Contact us for a FREE valuation!

Our team is ready to help you sell your home for the highest possible price ASAP

Bought with Michelle Armbrust • EveryHome Realtors







