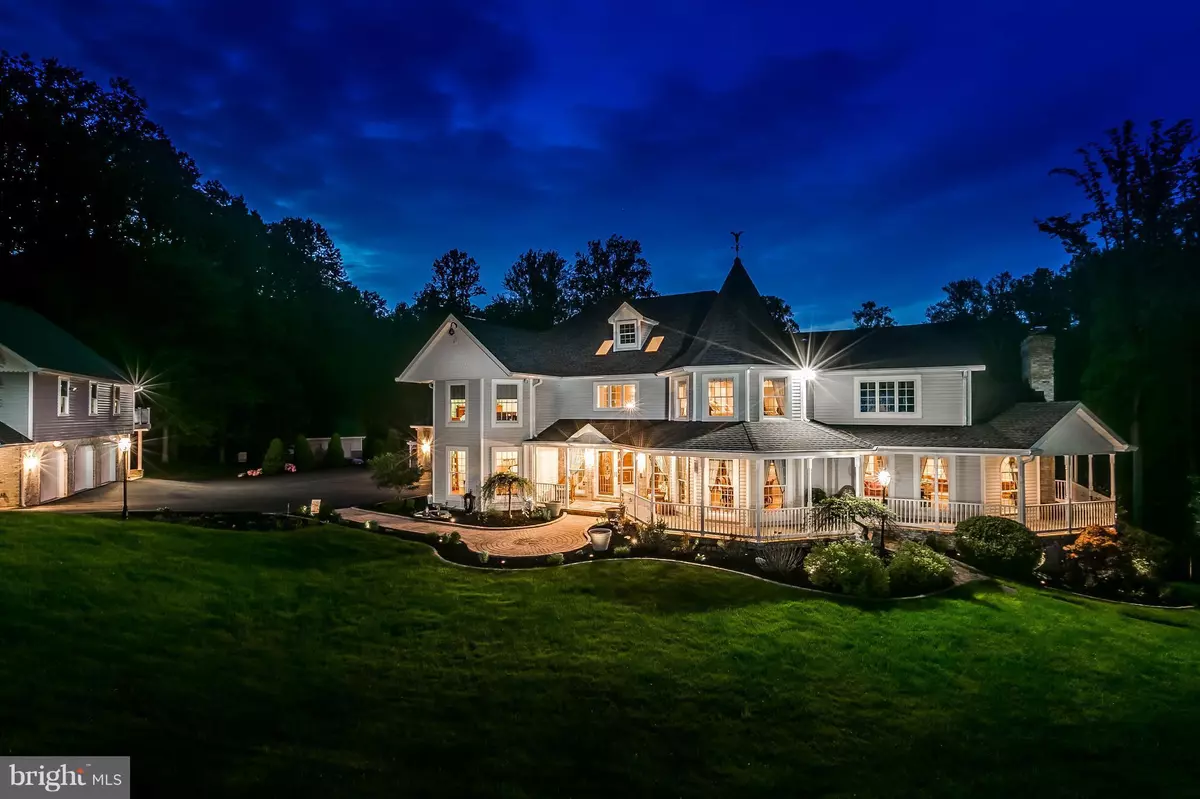$955,500
$650,000
47.0%For more information regarding the value of a property, please contact us for a free consultation.
4 Beds
7 Baths
10,507 SqFt
SOLD DATE : 12/12/2018
Key Details
Sold Price $955,500
Property Type Single Family Home
Sub Type Detached
Listing Status Sold
Purchase Type For Sale
Square Footage 10,507 sqft
Price per Sqft $90
Subdivision Advocate Hill Farms
MLS Listing ID 1000467608
Sold Date 12/12/18
Style Colonial
Bedrooms 4
Full Baths 4
Half Baths 3
HOA Y/N N
Abv Grd Liv Area 7,770
Originating Board MRIS
Year Built 1997
Annual Tax Amount $9,790
Tax Year 2017
Lot Size 3.390 Acres
Acres 3.39
Property Description
AUCTION ON NOVEMBER 2, 2018 AT 11:00 AM ON PREMISES-SUGGESTED OPEN BID $650,000-ONCE IN A LIFETIME OPPORTUNITY-INSPECTION 1 HOUR PRIOR TO AUCTION- YOU HAVE TO SEE IT TO BELIEVE IT! THIS UNIQUE COLONIAL HOME IS SITUATED ON 3+ ACRES A ONE OF A KIND SPECTACULAR OASIS FEATURES AN 80 FT POOL W/OUTDOOR KITCHEN & ENTERTAINING AREA 6 CAR GARAGE W/HEAT & AC (DETACHED GARAGE HAS HEATED FLOORS) SMART HOUSE REMARKABLE CUSTOM CRAFTSMANSHIP THROUGHOUT IN THE CERAMIC TILE, WROUGHT IRON & WOODWORK THE LIST IS ENDLESS!
Location
State MD
County Harford
Zoning RR
Rooms
Other Rooms Living Room, Dining Room, Primary Bedroom, Bedroom 3, Bedroom 4, Kitchen, Game Room, Family Room, Den, Library, Foyer, Exercise Room, Great Room, Laundry, Other, Efficiency (Additional), Attic
Basement Outside Entrance, Rear Entrance, Side Entrance, Connecting Stairway, Full, Fully Finished, Heated, Improved, Daylight, Partial, Walkout Level, Windows
Interior
Interior Features Attic, Family Room Off Kitchen, Combination Kitchen/Dining, Kitchen - Island, Kitchen - Table Space, Dining Area, Kitchen - Eat-In, Kitchen - Gourmet, Primary Bath(s), Built-Ins, Chair Railings, Crown Moldings, Curved Staircase, Double/Dual Staircase, Elevator, Upgraded Countertops, WhirlPool/HotTub, Window Treatments, Wet/Dry Bar, Wood Floors, Recessed Lighting, Floor Plan - Traditional
Hot Water Oil
Heating Heat Pump(s), Forced Air
Cooling Ceiling Fan(s), Central A/C
Fireplaces Number 6
Fireplaces Type Gas/Propane, Fireplace - Glass Doors, Mantel(s), Screen
Equipment Washer/Dryer Hookups Only, Cooktop, Dishwasher, Dryer, Dryer - Front Loading, Extra Refrigerator/Freezer, Icemaker, Microwave, Oven/Range - Electric, Oven - Double, Refrigerator, Washer, Washer - Front Loading
Fireplace Y
Window Features Bay/Bow,Double Pane,Skylights,Screens
Appliance Washer/Dryer Hookups Only, Cooktop, Dishwasher, Dryer, Dryer - Front Loading, Extra Refrigerator/Freezer, Icemaker, Microwave, Oven/Range - Electric, Oven - Double, Refrigerator, Washer, Washer - Front Loading
Heat Source Electric, Oil
Exterior
Exterior Feature Deck(s), Patio(s), Porch(es), Wrap Around
Garage Garage - Front Entry, Garage Door Opener
Garage Spaces 4.0
Fence Decorative
Pool In Ground
Waterfront N
Water Access N
Roof Type Shingle
Accessibility Elevator, Other
Porch Deck(s), Patio(s), Porch(es), Wrap Around
Parking Type Off Street, Driveway, On Street, Attached Garage, Detached Garage
Attached Garage 2
Total Parking Spaces 4
Garage Y
Building
Lot Description Backs to Trees, Cul-de-sac, Landscaping, No Thru Street, Partly Wooded, Secluded, Private
Story 3+
Sewer Septic Exists
Water Well
Architectural Style Colonial
Level or Stories 3+
Additional Building Above Grade, Below Grade
Structure Type 2 Story Ceilings,Cathedral Ceilings,Dry Wall,Paneled Walls
New Construction N
Schools
Elementary Schools Jarrettsville
Middle Schools North Harford
High Schools North Harford
School District Harford County Public Schools
Others
Senior Community No
Tax ID 1304032721
Ownership Fee Simple
SqFt Source Estimated
Security Features Intercom,Security System,Smoke Detector
Special Listing Condition Auction
Read Less Info
Want to know what your home might be worth? Contact us for a FREE valuation!

Our team is ready to help you sell your home for the highest possible price ASAP

Bought with Lee R. Tessier • Tessier Real Estate







