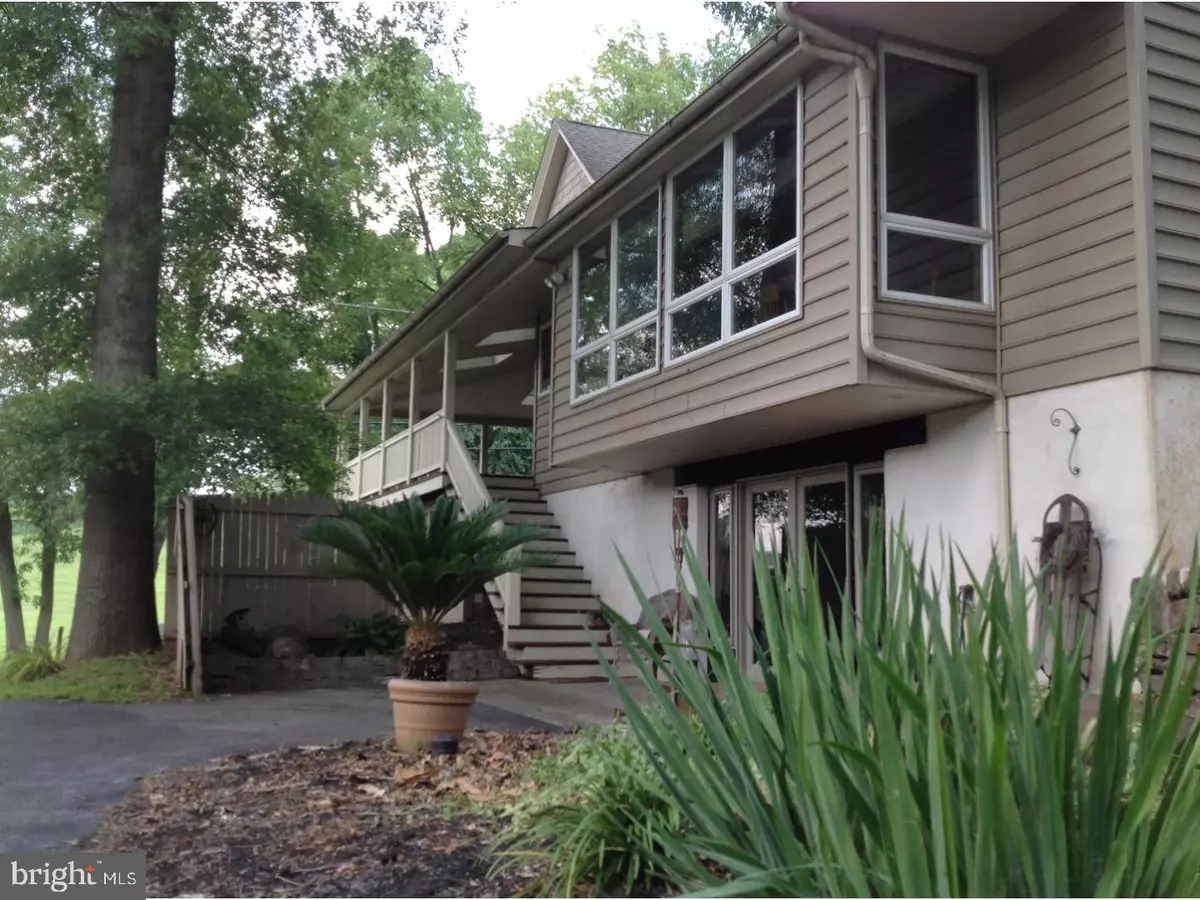$220,000
$249,000
11.6%For more information regarding the value of a property, please contact us for a free consultation.
4 Beds
3 Baths
2,705 SqFt
SOLD DATE : 12/11/2018
Key Details
Sold Price $220,000
Property Type Single Family Home
Sub Type Detached
Listing Status Sold
Purchase Type For Sale
Square Footage 2,705 sqft
Price per Sqft $81
Subdivision None Available
MLS Listing ID 1005959881
Sold Date 12/11/18
Style Colonial
Bedrooms 4
Full Baths 2
Half Baths 1
HOA Y/N N
Abv Grd Liv Area 2,705
Originating Board TREND
Year Built 1857
Annual Tax Amount $6,487
Tax Year 2018
Lot Size 1.800 Acres
Acres 1.8
Lot Dimensions 00 X 00
Property Description
Future Show Place! Gladiator Pit with Magnolia trees as a backdrop! This beautifully crafted, walled, patio with a fire pit in the center will be a favorite conversation spot or place to relax. The home offers an unexpected, spacious floor plan with lots of natural light. This is not your average farmhouse! From the driveway, atrium doors access the lower level with full bath, and unexpected, hidden, man cave. This lower level, walk-out entrance is just a few steps from the Gladiator Pit, making this the perfect entertainment level. There could be much more, with the lower portion of this 1.8 acre property crossing a picturesque babbling creek, maybe you can see your future pond & picnic grove. Newer two car garage; heating system; central air conditioning; siding; rebuilt, wrap-around porch; repaved, looped driveway (with plenty of parking); roof, and some windows are more than enough to see the value. Contractors, make this a winter project and tremendous spring profit. Bring offers! This property is being sold "as-is". Home tested positive for radon. ($950. estimate for correction) Schedule your personal tour of this exciting home today!
Location
State PA
County Chester
Area East Coventry Twp (10318)
Zoning R3
Rooms
Other Rooms Living Room, Dining Room, Primary Bedroom, Bedroom 2, Bedroom 3, Kitchen, Family Room, Bedroom 1, Laundry, Attic
Basement Full
Interior
Interior Features Kitchen - Island, Butlers Pantry, Ceiling Fan(s), WhirlPool/HotTub, Exposed Beams, Kitchen - Eat-In
Hot Water Electric
Heating Oil, Hot Water
Cooling Central A/C
Flooring Wood, Fully Carpeted, Vinyl
Fireplaces Number 2
Fireplaces Type Brick
Equipment Dishwasher
Fireplace Y
Window Features Replacement
Appliance Dishwasher
Heat Source Oil
Laundry Lower Floor
Exterior
Exterior Feature Patio(s), Porch(es)
Garage Spaces 5.0
Waterfront N
Roof Type Pitched,Shingle
Accessibility None
Porch Patio(s), Porch(es)
Parking Type Driveway, Detached Garage
Total Parking Spaces 5
Garage Y
Building
Lot Description Sloping, SideYard(s)
Story 2
Foundation Stone
Sewer On Site Septic
Water Well
Architectural Style Colonial
Level or Stories 2
Additional Building Above Grade
New Construction N
Schools
Elementary Schools East Coventry
Middle Schools Owen J Roberts
High Schools Owen J Roberts
School District Owen J Roberts
Others
Senior Community No
Tax ID 18-04 -0149.0100
Ownership Fee Simple
Read Less Info
Want to know what your home might be worth? Contact us for a FREE valuation!

Our team is ready to help you sell your home for the highest possible price ASAP

Bought with Francis J Puleo • F J Puleo Management







