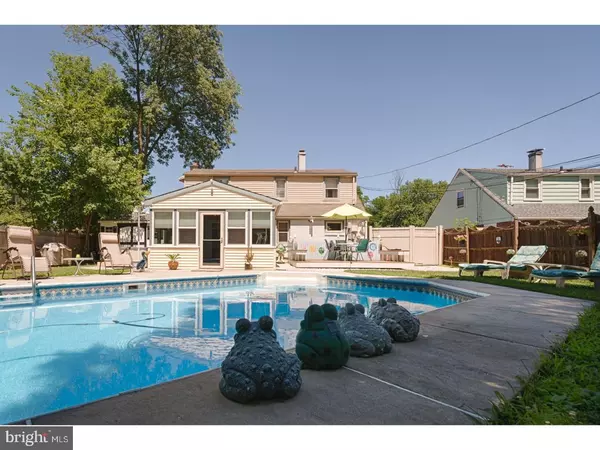$225,000
$245,000
8.2%For more information regarding the value of a property, please contact us for a free consultation.
3 Beds
2 Baths
1,568 SqFt
SOLD DATE : 12/11/2018
Key Details
Sold Price $225,000
Property Type Single Family Home
Sub Type Detached
Listing Status Sold
Purchase Type For Sale
Square Footage 1,568 sqft
Price per Sqft $143
Subdivision None Available
MLS Listing ID 1002014746
Sold Date 12/11/18
Style Cape Cod
Bedrooms 3
Full Baths 1
Half Baths 1
HOA Y/N N
Abv Grd Liv Area 1,568
Originating Board TREND
Year Built 1963
Annual Tax Amount $6,211
Tax Year 2018
Lot Size 6,752 Sqft
Acres 0.16
Lot Dimensions 62X122
Property Description
Superior Location Location! Back On the Market! Perfect Home For the First-Timer or the Downsizer! This Home Offers A Slice of Heaven and A Bit Of Everything In Between! Situated on Desirable University Avenue, within the Awarded Ridley School District, Magnificent In-Ground Pool, New Sunroom Addition 2014, Over 1600 SF of Living Space, Private Parking, Updates, attractively decorated with Extras Throughout, New Lennox HVAC and So Much More! Enter through the Living Room Featuring Wood Burning Brick Fireplace, Crown Molding and New Carpeting, to the left enter the Dining Area with Gorgeous Bow Window and Laminate Flooring. The Open Kitchen features Corian Countertops, Ceramic Floor and an abundance of Cabinetry. Circle through to Powder Room, 2 Enormous Hallway Closets, And An Amazing Master Bedroom with New Dark Laminate Flooring offered on the main level. The Second Floor Offers 2 additionally Large Bedrooms with Built In extended Closets and Exquisite Updated Ceramic Bathroom. You will be Truly Impressed with the Stunning Sunroom Addition. Still Time to Enjoy and Relax in the Fabulous In Ground Solar covered Heated Pool and Hot Tub! The Pool, Pump, Sand Filter, Newer Polaris liner, Solar Cover and equipment have been meticulously maintained and Enjoyed. **See improvements noted on disclosure attached. The fenced in rear yard also features beautiful landscaping, Hot Tub w/ new cover, Pool Deck, Large Storage Shed, Pool Shed containing pool equipment which will remain . Additional features of this special home are: newer tilt in windows, ceiling fans t/o, custom darkening blinds and a gracious amount of storage just to name a few. Easy to Show! Quick Settlement!
Location
State PA
County Delaware
Area Ridley Twp (10438)
Zoning R-10
Rooms
Other Rooms Living Room, Dining Room, Primary Bedroom, Bedroom 2, Kitchen, Family Room, Bedroom 1
Interior
Interior Features Kitchen - Island, Butlers Pantry, Ceiling Fan(s), Breakfast Area
Hot Water Natural Gas
Heating Gas, Forced Air
Cooling Central A/C
Flooring Wood, Fully Carpeted, Tile/Brick
Fireplaces Number 1
Fireplaces Type Brick
Equipment Cooktop, Built-In Range, Dishwasher, Trash Compactor
Fireplace Y
Window Features Energy Efficient
Appliance Cooktop, Built-In Range, Dishwasher, Trash Compactor
Heat Source Natural Gas
Laundry Main Floor
Exterior
Exterior Feature Deck(s), Patio(s)
Garage Spaces 2.0
Pool In Ground
Utilities Available Cable TV
Waterfront N
Water Access N
Roof Type Pitched
Accessibility None
Porch Deck(s), Patio(s)
Parking Type On Street, Driveway
Total Parking Spaces 2
Garage N
Building
Story 1.5
Foundation Concrete Perimeter
Sewer Public Sewer
Water Public
Architectural Style Cape Cod
Level or Stories 1.5
Additional Building Above Grade
New Construction N
Schools
School District Ridley
Others
Senior Community No
Tax ID 38-03-02952-00
Ownership Fee Simple
Read Less Info
Want to know what your home might be worth? Contact us for a FREE valuation!

Our team is ready to help you sell your home for the highest possible price ASAP

Bought with Cassidee Curran • BHHS Fox & Roach-Media







