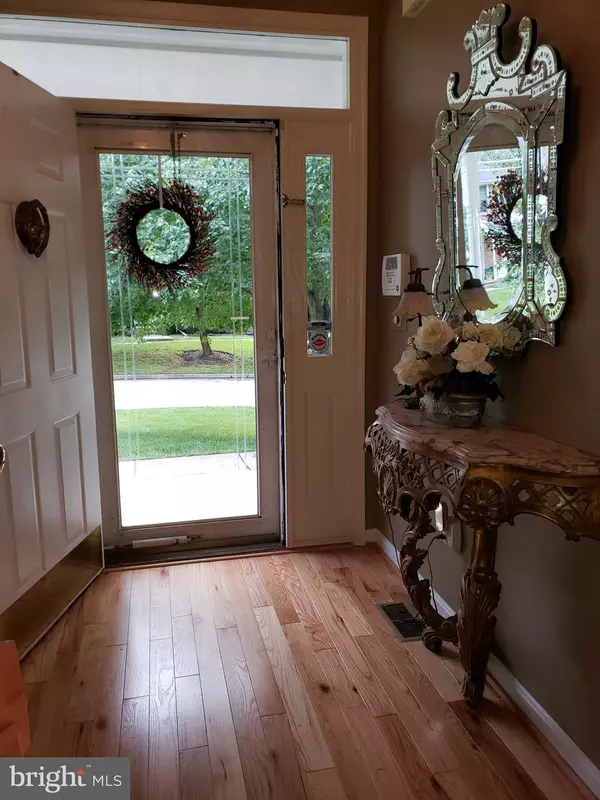$395,000
$400,000
1.3%For more information regarding the value of a property, please contact us for a free consultation.
3 Beds
4 Baths
1,936 SqFt
SOLD DATE : 12/07/2018
Key Details
Sold Price $395,000
Property Type Townhouse
Sub Type Interior Row/Townhouse
Listing Status Sold
Purchase Type For Sale
Square Footage 1,936 sqft
Price per Sqft $204
Subdivision Ashland
MLS Listing ID 1004560230
Sold Date 12/07/18
Style Other
Bedrooms 3
Full Baths 2
Half Baths 2
HOA Fees $124/qua
HOA Y/N Y
Abv Grd Liv Area 1,936
Originating Board MRIS
Year Built 1990
Annual Tax Amount $4,400
Tax Year 2017
Lot Size 2,657 Sqft
Acres 0.06
Property Description
Original owner since 1991, Beautifully, lovingly-maintained , 2 car garage THS! Spacious Kitchen & breakfast area, FP in LR, Family Room w FP in lower level, Exquisite interior d cor!, 2018 Hardwood floors on main level, 2012 Timberline roof, Abundant storage, HOA takes care of all outside maintenance- no grass cutting or snow shoveling! 1YR HMS warranty Close to NCR bike/hike trails !-83
Location
State MD
County Baltimore
Zoning RESIDE
Rooms
Other Rooms Living Room, Dining Room, Primary Bedroom, Bedroom 2, Bedroom 3, Kitchen, Family Room, Foyer
Basement Connecting Stairway, Full, Heated, Walkout Level, Partially Finished, Daylight, Partial
Interior
Interior Features Attic, Breakfast Area, Kitchen - Table Space, Kitchen - Eat-In, Combination Dining/Living, Window Treatments, Primary Bath(s), Wet/Dry Bar, WhirlPool/HotTub, Wood Floors
Hot Water Electric
Heating Forced Air
Cooling Central A/C
Fireplaces Number 2
Equipment Dishwasher, Disposal, Dryer, Refrigerator, Washer, Water Heater, Oven/Range - Electric
Fireplace Y
Appliance Dishwasher, Disposal, Dryer, Refrigerator, Washer, Water Heater, Oven/Range - Electric
Heat Source Natural Gas
Exterior
Garage Garage Door Opener
Garage Spaces 2.0
Utilities Available Cable TV Available
Amenities Available Common Grounds
Waterfront N
Water Access N
Roof Type Shingle
Accessibility None
Parking Type Driveway, On Street, Detached Garage
Total Parking Spaces 2
Garage Y
Building
Story 3+
Sewer Public Sewer
Water Public
Architectural Style Other
Level or Stories 3+
Additional Building Above Grade
New Construction N
Schools
Elementary Schools Jacksonville
Middle Schools Cockeysville
High Schools Dulaney
School District Baltimore County Public Schools
Others
HOA Fee Include Lawn Maintenance,Snow Removal,Reserve Funds,Management,Insurance
Senior Community No
Tax ID 04082000009997
Ownership Fee Simple
SqFt Source Estimated
Special Listing Condition Standard
Read Less Info
Want to know what your home might be worth? Contact us for a FREE valuation!

Our team is ready to help you sell your home for the highest possible price ASAP

Bought with Constance E Jones • Long & Foster Real Estate, Inc.







