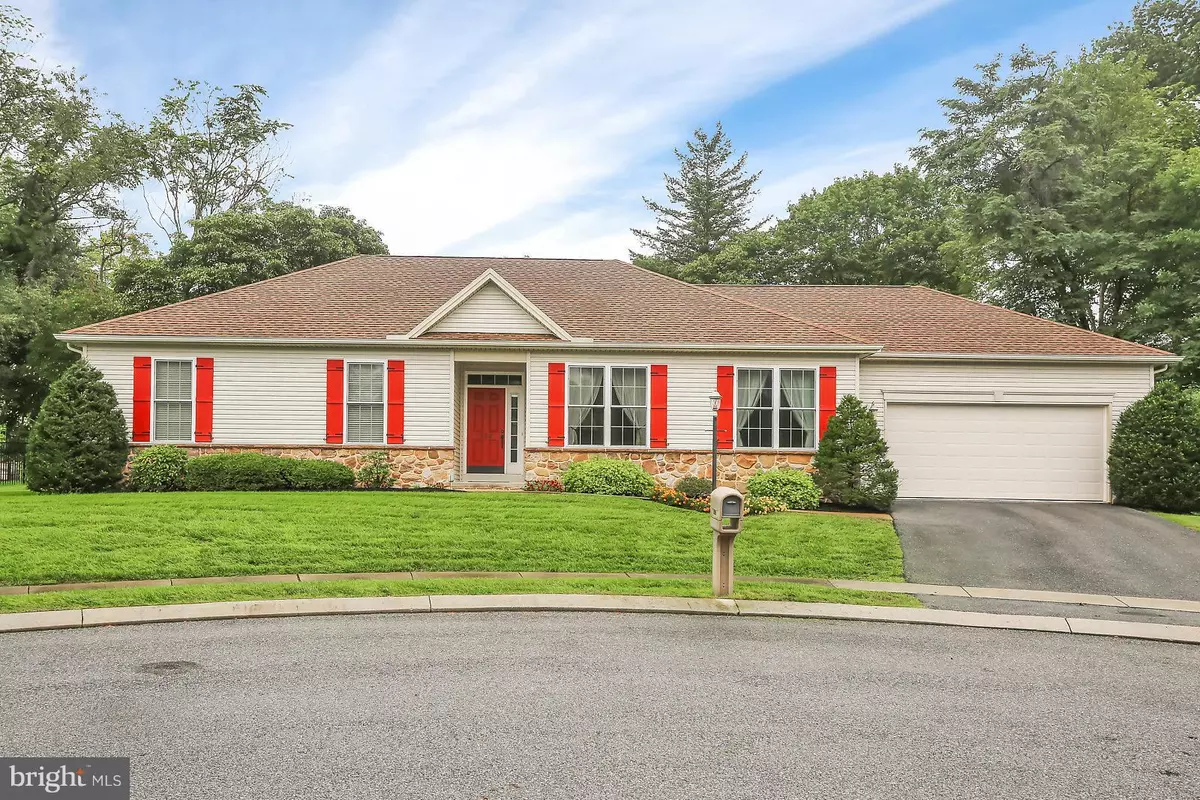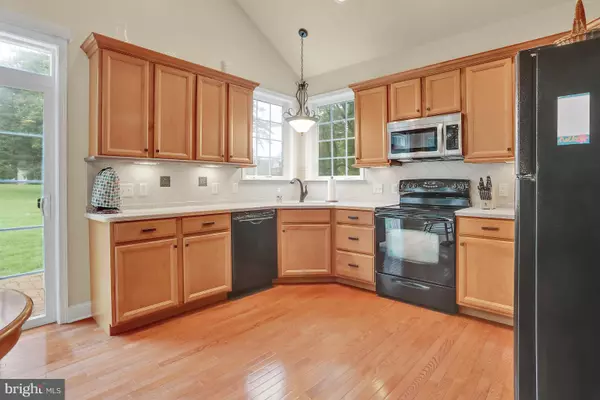$288,000
$300,000
4.0%For more information regarding the value of a property, please contact us for a free consultation.
3 Beds
2 Baths
1,858 SqFt
SOLD DATE : 11/30/2018
Key Details
Sold Price $288,000
Property Type Single Family Home
Sub Type Detached
Listing Status Sold
Purchase Type For Sale
Square Footage 1,858 sqft
Price per Sqft $155
Subdivision Laurel Woods
MLS Listing ID 1002768974
Sold Date 11/30/18
Style Ranch/Rambler
Bedrooms 3
Full Baths 2
HOA Y/N N
Abv Grd Liv Area 1,858
Originating Board BRIGHT
Year Built 2009
Annual Tax Amount $4,716
Tax Year 2018
Lot Size 0.280 Acres
Acres 0.28
Property Description
Waiting for a maintenance free ranch home? This is it! Vinyl and stone exterior with 2-car garage on level, open lot in neighborhood, but still on a private cul-de-sac...the best of both worlds! Built in 2009, and in like-new condition! Hardwood in foyer, family room, kitchen and dining room! Kitchen has under-cabinet lighting and is eat-in. Lovely upscale dining room with crown molding and chair rail. 3 bedrooms includes a master suite with full bath (including whirlpool tub) and walk-in closet. Laundry room with sink and large closet. Patio in rear for entertaining. The backyard borders an empty field and the home is within walking distance of a park that is frequented by dog owners. Overall, move-in beautiful ranch home.
Location
State PA
County Cumberland
Area East Pennsboro Twp (14409)
Zoning RESIDENTIAL
Rooms
Other Rooms Dining Room, Primary Bedroom, Bedroom 2, Bedroom 3, Kitchen, Family Room, Office, Bathroom 2, Primary Bathroom
Basement Full, Unfinished
Main Level Bedrooms 3
Interior
Heating Heat Pump(s)
Cooling Central A/C
Fireplaces Number 1
Equipment Dishwasher, Disposal, Microwave, Oven/Range - Electric, Refrigerator
Fireplace Y
Appliance Dishwasher, Disposal, Microwave, Oven/Range - Electric, Refrigerator
Heat Source Electric
Laundry Main Floor
Exterior
Exterior Feature Patio(s)
Garage Garage - Front Entry
Garage Spaces 2.0
Waterfront N
Water Access N
Roof Type Composite
Accessibility None
Porch Patio(s)
Parking Type Attached Garage
Attached Garage 2
Total Parking Spaces 2
Garage Y
Building
Lot Description Cleared, Level
Story 1
Sewer Public Sewer
Water Public
Architectural Style Ranch/Rambler
Level or Stories 1
Additional Building Above Grade, Below Grade
New Construction N
Schools
High Schools East Pennsboro Area Shs
School District East Pennsboro Area
Others
Senior Community No
Tax ID 09-16-1052-061
Ownership Fee Simple
SqFt Source Assessor
Acceptable Financing FHA, Conventional, Cash, VA
Listing Terms FHA, Conventional, Cash, VA
Financing FHA,Conventional,Cash,VA
Special Listing Condition Standard
Read Less Info
Want to know what your home might be worth? Contact us for a FREE valuation!

Our team is ready to help you sell your home for the highest possible price ASAP

Bought with Steven Miller • RE/MAX Realty Group







