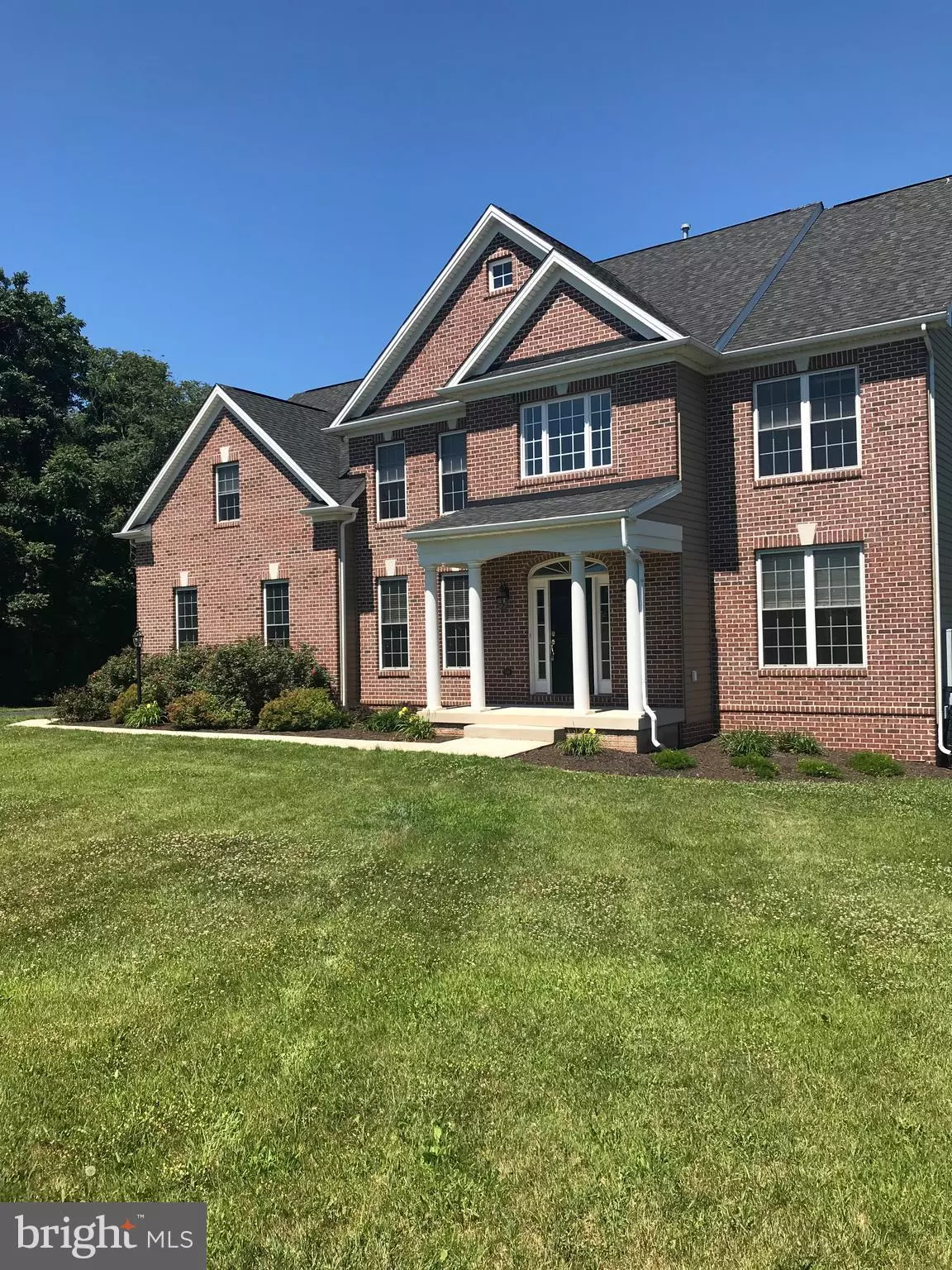$365,000
$375,000
2.7%For more information regarding the value of a property, please contact us for a free consultation.
4 Beds
3 Baths
3,507 SqFt
SOLD DATE : 11/30/2018
Key Details
Sold Price $365,000
Property Type Single Family Home
Sub Type Detached
Listing Status Sold
Purchase Type For Sale
Square Footage 3,507 sqft
Price per Sqft $104
Subdivision Susquehanna Ridings
MLS Listing ID 1002016160
Sold Date 11/30/18
Style Colonial
Bedrooms 4
Full Baths 2
Half Baths 1
HOA Y/N N
Abv Grd Liv Area 3,507
Originating Board BRIGHT
Year Built 2008
Annual Tax Amount $8,125
Tax Year 2018
Lot Size 2.120 Acres
Acres 2.12
Property Description
Gorgeous Home. Ready to move in.Excellent condition4BRs, 2.5 BA, HW FloorsLarge Master Suite, Office, Full Basement.
Location
State PA
County York
Area Newberry Twp (15239)
Zoning RESIDENTIAL
Direction West
Rooms
Other Rooms Living Room, Dining Room, Primary Bedroom, Sitting Room, Bedroom 2, Bedroom 3, Kitchen, Breakfast Room, Bedroom 1, Office
Basement Full, Outside Entrance, Rough Bath Plumb, Sump Pump
Interior
Interior Features Breakfast Area, Butlers Pantry, Carpet, Ceiling Fan(s), Chair Railings, Dining Area, Crown Moldings, Floor Plan - Open, Kitchen - Eat-In, Kitchen - Gourmet, Kitchen - Island, Primary Bath(s), Recessed Lighting, Upgraded Countertops, Walk-in Closet(s), Wood Floors
Hot Water Propane
Heating Propane
Cooling Central A/C, Ceiling Fan(s)
Flooring Ceramic Tile, Partially Carpeted
Fireplaces Number 1
Fireplaces Type Gas/Propane
Equipment Built-In Microwave, Built-In Range, Dishwasher, Disposal, Oven - Self Cleaning, Oven - Single, Oven/Range - Gas, Water Heater - Tankless
Fireplace Y
Window Features ENERGY STAR Qualified,Insulated,Low-E,Screens,Triple Pane,Vinyl Clad
Appliance Built-In Microwave, Built-In Range, Dishwasher, Disposal, Oven - Self Cleaning, Oven - Single, Oven/Range - Gas, Water Heater - Tankless
Heat Source Natural Gas
Laundry Upper Floor
Exterior
Garage Garage - Side Entry
Garage Spaces 2.0
Utilities Available Cable TV, Electric Available, Phone
Waterfront N
Water Access N
View River
Roof Type Composite
Street Surface Paved
Accessibility >84\" Garage Door
Road Frontage Boro/Township
Parking Type Attached Garage
Attached Garage 2
Total Parking Spaces 2
Garage Y
Building
Lot Description Backs to Trees, Cul-de-sac, Front Yard, Level, Open, Rear Yard, Road Frontage, Rural, SideYard(s)
Story 2
Sewer Septic Exists
Water Well
Architectural Style Colonial
Level or Stories 2
Additional Building Above Grade, Below Grade
Structure Type 9'+ Ceilings,Dry Wall,Cathedral Ceilings,High,Vaulted Ceilings
New Construction N
Schools
Elementary Schools Red Mill
Middle Schools Crossroads
High Schools Red Land
School District West Shore
Others
Senior Community No
Tax ID 39-000-30-0023-00-00000
Ownership Fee Simple
SqFt Source Assessor
Acceptable Financing Cash, Conventional
Listing Terms Cash, Conventional
Financing Cash,Conventional
Special Listing Condition Standard
Read Less Info
Want to know what your home might be worth? Contact us for a FREE valuation!

Our team is ready to help you sell your home for the highest possible price ASAP

Bought with Robert C. Myers Jr. • McCallister Myers & Associates







