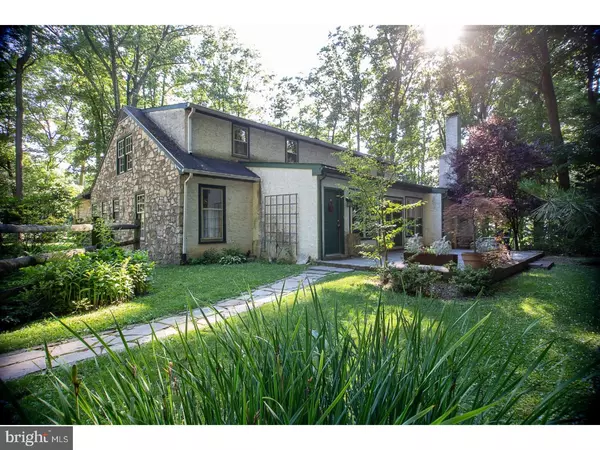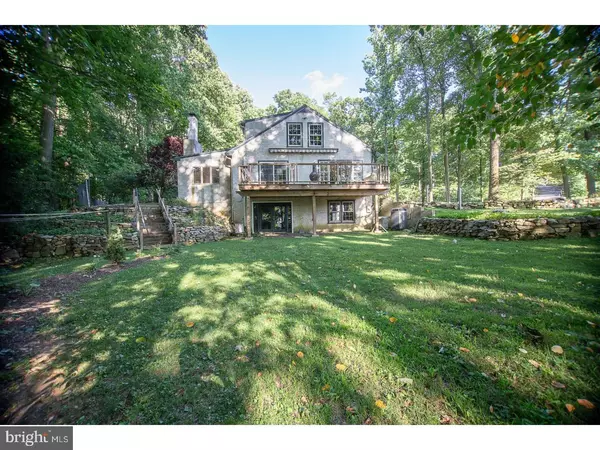$465,000
$479,900
3.1%For more information regarding the value of a property, please contact us for a free consultation.
4 Beds
3 Baths
3,714 SqFt
SOLD DATE : 12/03/2018
Key Details
Sold Price $465,000
Property Type Single Family Home
Sub Type Detached
Listing Status Sold
Purchase Type For Sale
Square Footage 3,714 sqft
Price per Sqft $125
Subdivision None Available
MLS Listing ID 1001985872
Sold Date 12/03/18
Style Cape Cod
Bedrooms 4
Full Baths 2
Half Baths 1
HOA Y/N N
Abv Grd Liv Area 3,350
Originating Board TREND
Year Built 1969
Annual Tax Amount $7,138
Tax Year 2018
Lot Size 1.361 Acres
Acres 1.36
Lot Dimensions REGULAR
Property Description
Stunning custom built cape with stone exterior situated on private wooded 1.36 acres. 4 bedrooms, 2 full baths, 1 powder room, finished walkout basement, Great Valley School District. Flagstone walkway to front door. Entry hall with coat closet. Formal living room with picture window, hardwood floors, propane fired fireplace. Spacious kitchen with lots of cabinets, breakfast island, hardwood floors, double stainless steel sink, recessed lights, slider to deck with awning & awesome views. Open to family room with vaulted ceiling, 2 skylights, wood burning fireplace and built ins. Formal dining area with skylights, vaulted ceiling, slider to private flagstone paito. 1st floor master bedroom with walk in closet, full bathroom, custom tile floors and Jacuzzi tub. 2nd bedroom with double door closet. Single entry door to 2nd floor of home with 2 large bedrooms, full hall bath. Floored attic area. Lower level 26 x 14 office/study with fireplace and glass door to side yard. Generac propane fired generator. A must see home, not a drive by!
Location
State PA
County Chester
Area Charlestown Twp (10335)
Zoning FR
Rooms
Other Rooms Living Room, Dining Room, Primary Bedroom, Bedroom 2, Bedroom 3, Kitchen, Family Room, Bedroom 1, Laundry, Other, Attic
Basement Full, Outside Entrance
Interior
Interior Features Primary Bath(s), Kitchen - Island, Butlers Pantry, Skylight(s), Ceiling Fan(s), WhirlPool/HotTub, Kitchen - Eat-In
Hot Water Electric
Heating Electric, Heat Pump - Electric BackUp, Forced Air, Baseboard
Cooling Central A/C, Wall Unit
Flooring Wood, Fully Carpeted, Tile/Brick
Fireplaces Type Brick, Marble, Gas/Propane
Equipment Oven - Self Cleaning, Dishwasher, Built-In Microwave
Fireplace N
Window Features Replacement
Appliance Oven - Self Cleaning, Dishwasher, Built-In Microwave
Heat Source Electric
Laundry Basement
Exterior
Exterior Feature Deck(s), Patio(s)
Garage Spaces 3.0
Utilities Available Cable TV
Waterfront N
Water Access N
Roof Type Pitched,Shingle
Accessibility None
Porch Deck(s), Patio(s)
Parking Type Driveway
Total Parking Spaces 3
Garage N
Building
Lot Description Corner, Irregular, Level, Sloping, Open, Trees/Wooded, Front Yard, Rear Yard, SideYard(s)
Story 1.5
Foundation Brick/Mortar
Sewer On Site Septic
Water Well
Architectural Style Cape Cod
Level or Stories 1.5
Additional Building Above Grade, Below Grade
Structure Type Cathedral Ceilings
New Construction N
Schools
Elementary Schools Charlestown
Middle Schools Great Valley
High Schools Great Valley
School District Great Valley
Others
Senior Community No
Tax ID 35-03 -0070.0100 & 35-03-0069
Ownership Fee Simple
Security Features Security System
Acceptable Financing Conventional, VA
Listing Terms Conventional, VA
Financing Conventional,VA
Read Less Info
Want to know what your home might be worth? Contact us for a FREE valuation!

Our team is ready to help you sell your home for the highest possible price ASAP

Bought with Kevin P Concannon Sr. • RE/MAX Main Line-Kimberton







