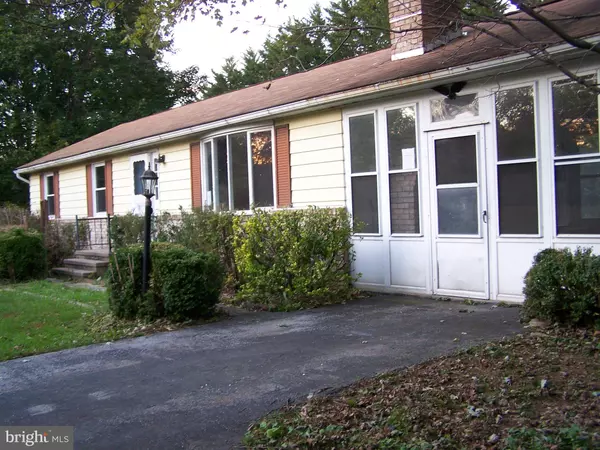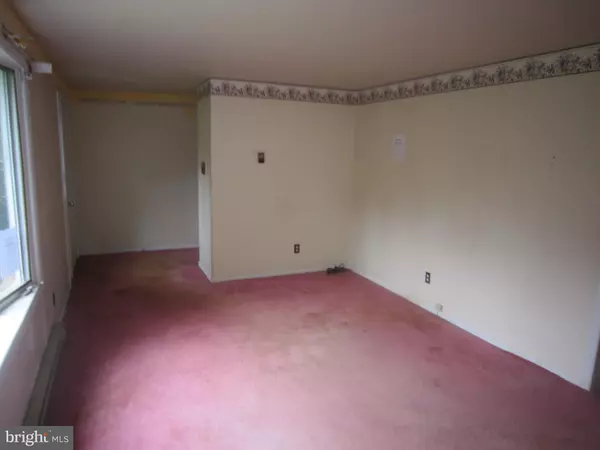$188,000
$188,000
For more information regarding the value of a property, please contact us for a free consultation.
3 Beds
2 Baths
1,104 SqFt
SOLD DATE : 11/30/2018
Key Details
Sold Price $188,000
Property Type Single Family Home
Sub Type Detached
Listing Status Sold
Purchase Type For Sale
Square Footage 1,104 sqft
Price per Sqft $170
Subdivision London Bridge Estates
MLS Listing ID 1009940922
Sold Date 11/30/18
Style Ranch/Rambler
Bedrooms 3
Full Baths 2
HOA Y/N N
Abv Grd Liv Area 1,104
Originating Board BRIGHT
Year Built 1977
Annual Tax Amount $2,794
Tax Year 2018
Lot Size 0.923 Acres
Acres 0.92
Property Description
PUT DOWN ROOTS! Move into a place of your own w/this 1104-SF brick and siding rancher on almost one acre in private court location. Features include 3 bedrooms, 2 baths, formal dining & living rooms, kitchen, basement laundry, full, unfinished basement with wood-burning fireplace, 3-season sun room, master bedroom with private bath, big backyard! Use a renovation loan to complete your dream home!
Location
State MD
County Carroll
Zoning RESIDENTIAL
Rooms
Other Rooms Living Room, Dining Room, Bedroom 2, Bedroom 3, Kitchen, Basement, Foyer, Bedroom 1, Bathroom 1, Bathroom 2, Screened Porch
Basement Full
Main Level Bedrooms 3
Interior
Interior Features Attic, Ceiling Fan(s), Entry Level Bedroom, Formal/Separate Dining Room, Kitchen - Eat-In, Primary Bath(s)
Hot Water Electric
Heating Electric
Cooling Ceiling Fan(s)
Flooring Carpet, Hardwood
Fireplaces Number 1
Fireplaces Type Wood, Mantel(s)
Fireplace Y
Window Features Bay/Bow
Heat Source Electric
Laundry Basement, Lower Floor
Exterior
Exterior Feature Enclosed, Porch(es)
Garage Spaces 3.0
Utilities Available Electric Available
Waterfront N
Water Access N
Roof Type Asphalt
Accessibility None
Porch Enclosed, Porch(es)
Parking Type Driveway
Total Parking Spaces 3
Garage N
Building
Lot Description Trees/Wooded, Backs to Trees
Story 2
Sewer Public Septic
Water Well
Architectural Style Ranch/Rambler
Level or Stories 2
Additional Building Above Grade, Below Grade
Structure Type Dry Wall
New Construction N
Schools
Elementary Schools Mechanicsville
Middle Schools Westminster West
High Schools Westminster
School District Carroll County Public Schools
Others
Senior Community No
Tax ID 0704039505
Ownership Fee Simple
SqFt Source Assessor
Acceptable Financing Cash, FHA 203(k), Conventional
Horse Property N
Listing Terms Cash, FHA 203(k), Conventional
Financing Cash,FHA 203(k),Conventional
Special Listing Condition REO (Real Estate Owned)
Read Less Info
Want to know what your home might be worth? Contact us for a FREE valuation!

Our team is ready to help you sell your home for the highest possible price ASAP

Bought with Bob Simon • Long & Foster Real Estate, Inc.







