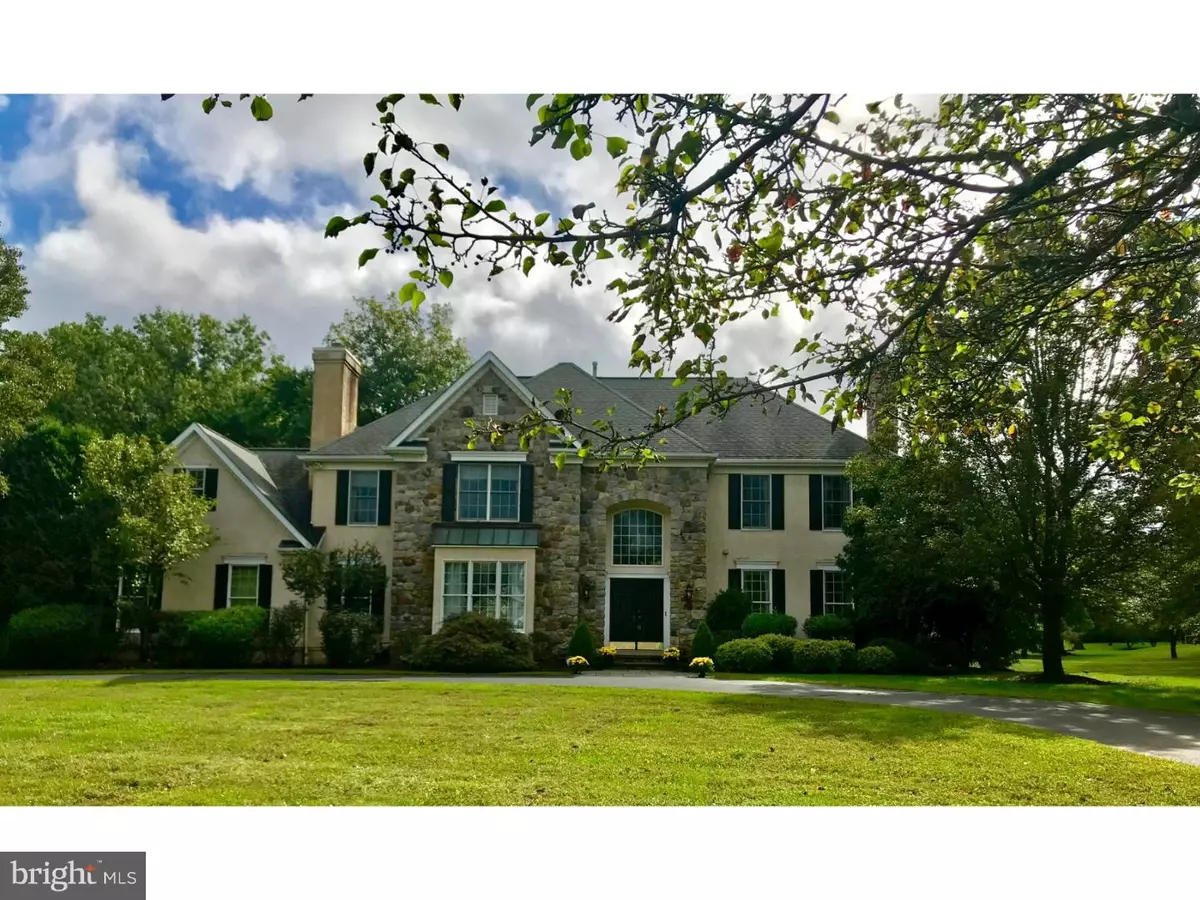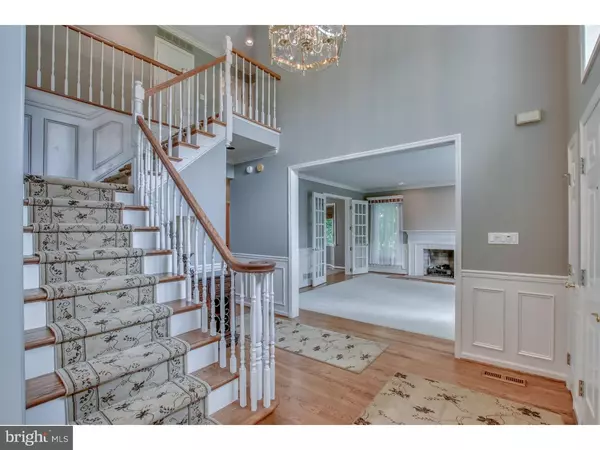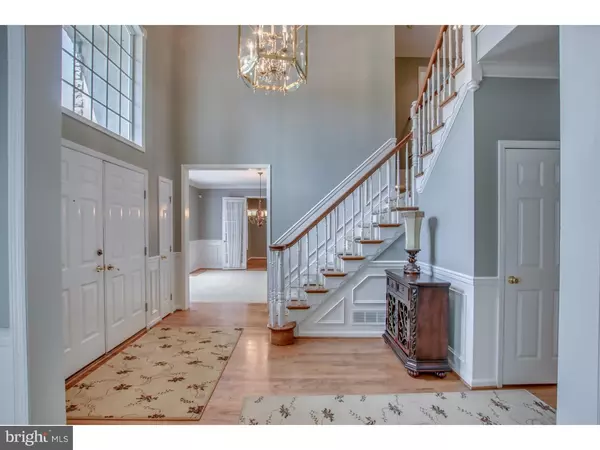$950,700
$1,025,000
7.2%For more information regarding the value of a property, please contact us for a free consultation.
4 Beds
4 Baths
5,636 SqFt
SOLD DATE : 11/30/2018
Key Details
Sold Price $950,700
Property Type Single Family Home
Sub Type Detached
Listing Status Sold
Purchase Type For Sale
Square Footage 5,636 sqft
Price per Sqft $168
Subdivision Willits Pond
MLS Listing ID 1005959419
Sold Date 11/30/18
Style Colonial
Bedrooms 4
Full Baths 3
Half Baths 1
HOA Fees $58/ann
HOA Y/N Y
Abv Grd Liv Area 5,636
Originating Board TREND
Year Built 1994
Annual Tax Amount $12,951
Tax Year 2018
Lot Size 0.705 Acres
Acres 0.71
Lot Dimensions 159
Property Description
Price just REDUCED by $75,000! Be in for the Holidays! A rare offering in the picturesque neighborhood of open space,lush greens and waters known as WILLITS POND. This stunning home is tucked in on two sides by open space and backs to Willits Pond, showcasing one of the best values for square footage in Lower Gwynedd. Willits Pond is a special enclave of eight homes, built by Philomeno and Salamone. The first floor features wainscoting, crown molding woodwork, French doors, border inlayed hardwood flooring, gourmet granite kitchen with double oven, sub zero refrigerator, walk-in pantry,opening into the octagonal breakfast room surrounded by windows, vaulted Great room with 2 story stone fireplace, Living Room with gas fireplace, study, and library/music room. Ascend the open T-shaped staircase to the most amazing Master Suite complete with sitting area with 1 yr new gas fireplace, a fabulous walk-in closet with built-ins and another walk-in closet huge room! Over 90,000 was spent to totally customize the Master Bath/Spa with custom cabinets, self-cleaning waterfall jetted tub, aromatherapy steam shower, heated floor and sound system with TV. (All included.) 3 additional bedrooms and the newly customized hall bath complete the 2nd floor. Continue to the finished "Sports Bar" lower level with game room, full wet bar, amazing "must-see" hanging gas fireplace, movie theatre room with 8' projector screen with surround sound, full bath,& workout room and bonus room/bedroom #5. Yes, even an Air Hockey Table is included to surely delight! Whole house reverse osmosis installed 2 years ago! 3 car garage and 2 European-style walled brick paver patios and circular drive complete the picture. Acclaimed Wissahickon Schools! An extraordinary home! Enjoy a walk around or view of pond.
Location
State PA
County Montgomery
Area Lower Gwynedd Twp (10639)
Zoning A1
Rooms
Other Rooms Living Room, Dining Room, Primary Bedroom, Bedroom 2, Bedroom 3, Kitchen, Family Room, Bedroom 1, Laundry, Other
Basement Full, Fully Finished
Interior
Interior Features Primary Bath(s), Kitchen - Island, Butlers Pantry, Skylight(s), Ceiling Fan(s), WhirlPool/HotTub, Dining Area
Hot Water Natural Gas
Heating Gas, Forced Air, Zoned
Cooling Central A/C
Flooring Wood, Tile/Brick
Fireplaces Type Stone
Equipment Cooktop, Oven - Double, Dishwasher, Refrigerator, Disposal, Energy Efficient Appliances, Built-In Microwave
Fireplace N
Appliance Cooktop, Oven - Double, Dishwasher, Refrigerator, Disposal, Energy Efficient Appliances, Built-In Microwave
Heat Source Natural Gas
Laundry Main Floor
Exterior
Exterior Feature Patio(s)
Garage Spaces 6.0
Utilities Available Cable TV
Water Access N
Roof Type Shingle
Accessibility None
Porch Patio(s)
Attached Garage 3
Total Parking Spaces 6
Garage Y
Building
Story 2
Sewer Public Sewer
Water Public
Architectural Style Colonial
Level or Stories 2
Additional Building Above Grade
Structure Type Cathedral Ceilings,9'+ Ceilings
New Construction N
Schools
Middle Schools Wissahickon
High Schools Wissahickon Senior
School District Wissahickon
Others
HOA Fee Include Common Area Maintenance
Senior Community No
Tax ID 39-00-02256-126
Ownership Fee Simple
Security Features Security System
Read Less Info
Want to know what your home might be worth? Contact us for a FREE valuation!

Our team is ready to help you sell your home for the highest possible price ASAP

Bought with Michael Jara • Houwzer, LLC







