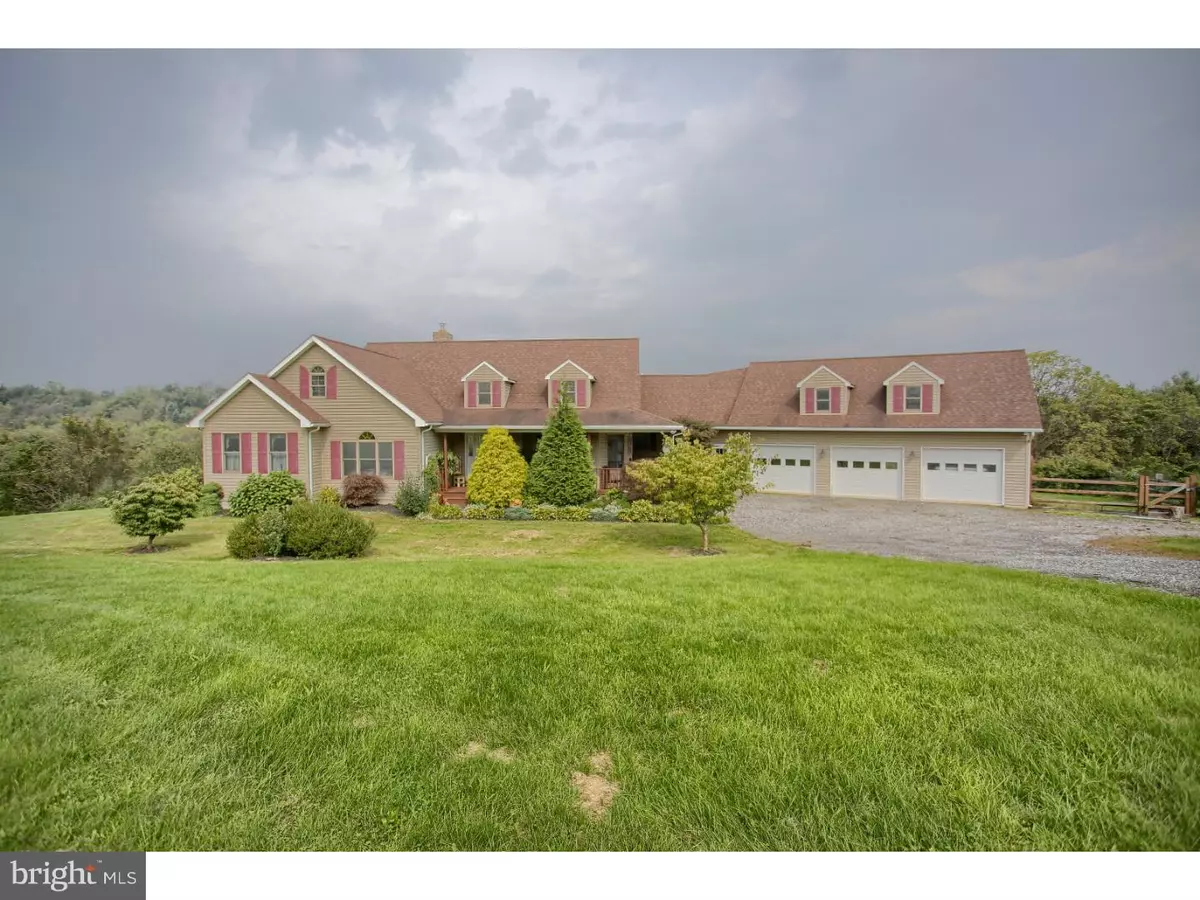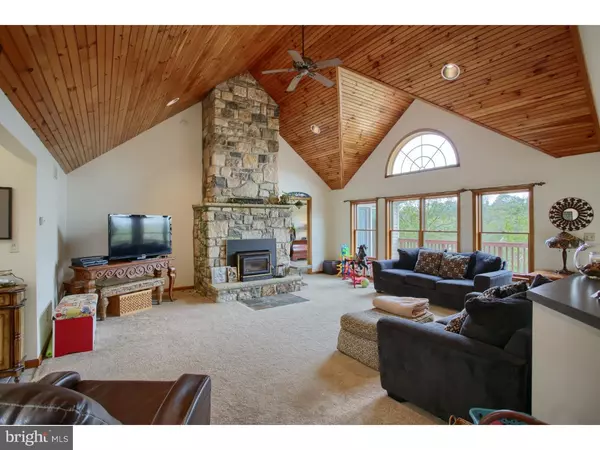$580,000
$595,000
2.5%For more information regarding the value of a property, please contact us for a free consultation.
4 Beds
3 Baths
2,309 SqFt
SOLD DATE : 11/30/2018
Key Details
Sold Price $580,000
Property Type Single Family Home
Sub Type Detached
Listing Status Sold
Purchase Type For Sale
Square Footage 2,309 sqft
Price per Sqft $251
Subdivision None Available
MLS Listing ID 1008349456
Sold Date 11/30/18
Style Ranch/Rambler
Bedrooms 4
Full Baths 2
Half Baths 1
HOA Y/N N
Abv Grd Liv Area 2,309
Originating Board TREND
Year Built 2002
Annual Tax Amount $5,370
Tax Year 2018
Lot Size 32.564 Acres
Acres 32.56
Lot Dimensions 00X00
Property Description
It would be difficult to imagine a setting more idyllic. This wonderful spacious and open floorplan offers spectacular views from every window. Approach the home by way of a long and magical driveway through the woods and marvel at the perfect situation of the house which is nestled on the open yet totally secluded homesite. The greatroom is dominated by a floor to ceiling stone fireplace and beautiful wood plank vaulted ceiling. The kitchen boasts ample cabinetry with crown trim, a large bar height counter, stainless steel appliances and a delightful breakfast room with access to the immense deck. An attractive formal octagonal dining room is enhanced by large walk in bay windows. The master suite also has doors leading to the deck. There are three additional bedrooms all with good closet space. Completing the flexibility of this desirable single floor living there is a conveniently located half bath and a separate laundry room. The attached and hugely oversized three car garage has access via a stairway to the equally large unfinished area above. The unfinished basement has immense opportunity for game/media room. In addition, the lower level offers yet another one bay garage with overhead doors. A well equipped horse barn is currently set up with three stalls but could be expanded. There is good fenced pasture and a field which is currently farmed. There are riding trails through the woodland which are now somewhat overgrown but which offer future adventures. 32+ acres await you and your dreams. --
Location
State PA
County Lehigh
Area Weisenberg Twp (12324)
Zoning RC
Rooms
Other Rooms Living Room, Dining Room, Primary Bedroom, Bedroom 2, Bedroom 3, Kitchen, Bedroom 1, Laundry, Other, Attic
Basement Full, Unfinished
Interior
Interior Features Primary Bath(s), Butlers Pantry, Ceiling Fan(s), Stall Shower, Dining Area
Hot Water Electric
Heating Oil, Forced Air
Cooling Central A/C
Flooring Wood, Fully Carpeted, Vinyl, Tile/Brick
Fireplaces Number 1
Fireplaces Type Stone
Equipment Built-In Range, Oven - Self Cleaning, Dishwasher
Fireplace Y
Window Features Bay/Bow
Appliance Built-In Range, Oven - Self Cleaning, Dishwasher
Heat Source Oil
Laundry Main Floor
Exterior
Exterior Feature Deck(s)
Parking Features Garage Door Opener, Oversized
Garage Spaces 6.0
Fence Other
Water Access N
Roof Type Pitched,Shingle
Accessibility None
Porch Deck(s)
Attached Garage 3
Total Parking Spaces 6
Garage Y
Building
Lot Description Level, Sloping, Open, Trees/Wooded, Front Yard, Rear Yard, SideYard(s)
Story 1
Sewer On Site Septic
Water Well
Architectural Style Ranch/Rambler
Level or Stories 1
Additional Building Above Grade
Structure Type Cathedral Ceilings,9'+ Ceilings
New Construction N
Schools
School District Northwestern Lehigh
Others
Senior Community No
Tax ID 542645512972-00001
Ownership Fee Simple
Horse Feature Paddock, Riding Ring
Read Less Info
Want to know what your home might be worth? Contact us for a FREE valuation!

Our team is ready to help you sell your home for the highest possible price ASAP

Bought with Lauren Ranzino • BHHS Fox & Roach-Allentown







