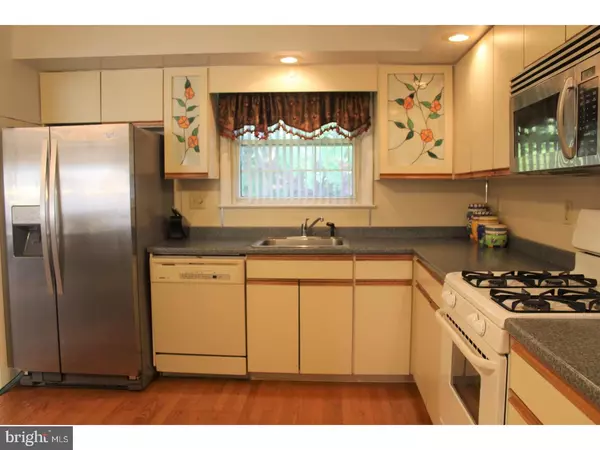$350,000
$369,900
5.4%For more information regarding the value of a property, please contact us for a free consultation.
3 Beds
3 Baths
2,062 SqFt
SOLD DATE : 11/29/2018
Key Details
Sold Price $350,000
Property Type Single Family Home
Sub Type Detached
Listing Status Sold
Purchase Type For Sale
Square Footage 2,062 sqft
Price per Sqft $169
Subdivision June Meadows
MLS Listing ID 1002290406
Sold Date 11/29/18
Style Contemporary,Split Level
Bedrooms 3
Full Baths 2
Half Baths 1
HOA Y/N N
Abv Grd Liv Area 2,062
Originating Board TREND
Year Built 1955
Annual Tax Amount $6,161
Tax Year 2018
Lot Size 0.344 Acres
Acres 0.34
Lot Dimensions 100
Property Description
Popular sought-after June Meadows. The sub-basement makes the difference! In addition to the lovely lower level family room with fireplace, you have an area in which to put a ping-pong table or billiard table, or both. It can be a fitness center, a playroom, or a place for extra toys and bikes. You will have so much storage that you can actually use your garage for a car. As you enter, you will delight in the beautiful hardwood floors and the open floor plan, with kitchen open to the dining room. The kitchen has stainless steel appliances and a lovely tiled backsplash. The roof is less than five years old. The central air was installed July, 2018. All windows were replaced. There are sliders to the grounds from both the family room and the dining room. Entertain rain or shine on a covered patio amidst lovely rear grounds, most of which is fenced. There is a perfect place for your vegetable garden. In the laundry room you will find wall to wall closets, providing additional storage for pantry items and sundries. You can watch your favorite Philadelphia Sports teams from the family room, with its attractive mirrored bar area, or set up a man cave in the sub-basement. This house is perfect for all season entertaining. Located walking distance to Rydal Elementary and public transportation. The Huntingdon Valley shopping center is a few minutes drive.
Location
State PA
County Montgomery
Area Abington Twp (10630)
Zoning V
Rooms
Other Rooms Living Room, Dining Room, Primary Bedroom, Bedroom 2, Kitchen, Family Room, Bedroom 1, Laundry, Other
Basement Full, Fully Finished
Interior
Interior Features Ceiling Fan(s), Wet/Dry Bar, Kitchen - Eat-In
Hot Water Natural Gas
Heating Gas, Forced Air
Cooling Central A/C
Flooring Wood
Fireplaces Number 1
Fireplaces Type Gas/Propane
Equipment Oven - Self Cleaning
Fireplace Y
Appliance Oven - Self Cleaning
Heat Source Natural Gas
Laundry Lower Floor
Exterior
Exterior Feature Patio(s)
Garage Spaces 1.0
Utilities Available Cable TV
Waterfront N
Water Access N
Roof Type Pitched
Accessibility None
Porch Patio(s)
Parking Type On Street, Driveway
Total Parking Spaces 1
Garage N
Building
Lot Description Level
Story Other
Sewer Public Sewer
Water Public
Architectural Style Contemporary, Split Level
Level or Stories Other
Additional Building Above Grade
New Construction N
Schools
School District Abington
Others
Senior Community No
Tax ID 30-00-27260-007
Ownership Fee Simple
Read Less Info
Want to know what your home might be worth? Contact us for a FREE valuation!

Our team is ready to help you sell your home for the highest possible price ASAP

Bought with Kathryn Smith • BHHS Fox & Roach-Newtown







