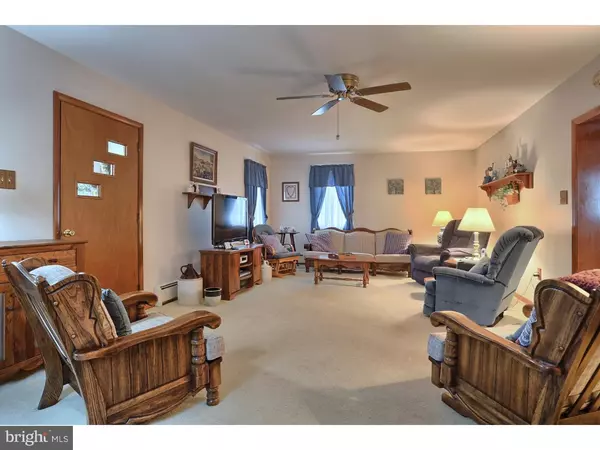$179,900
$179,900
For more information regarding the value of a property, please contact us for a free consultation.
3 Beds
2 Baths
1,888 SqFt
SOLD DATE : 11/26/2018
Key Details
Sold Price $179,900
Property Type Single Family Home
Sub Type Detached
Listing Status Sold
Purchase Type For Sale
Square Footage 1,888 sqft
Price per Sqft $95
Subdivision None Available
MLS Listing ID 1006064824
Sold Date 11/26/18
Style Farmhouse/National Folk,Traditional
Bedrooms 3
Full Baths 1
Half Baths 1
HOA Y/N N
Abv Grd Liv Area 1,888
Originating Board TREND
Year Built 1910
Annual Tax Amount $3,421
Tax Year 2018
Lot Size 0.340 Acres
Acres 0.34
Lot Dimensions IRR
Property Description
Immaculate 2 story in the heart of Rehrersburg featuring an updated eat-in kitchen, spacious living room, 1/2 bath, and formal dining room on the first floor and 3 bedrooms, a large full bathroom and access to the walk up attic on the second floor. One of the cleanest and neatest basements you'll find in an older home features a repointed exposed stone foundation with walk-up stairs to the back porch. This property would make an ideal contractor's home base with a detached 24 x 40 2-car garage with additional loft storage and a lower level workshop as well as another 30 x 30 detached garage in the rear of the property with it's own 110amp electric. There is also an additional hand dug well available for future use. Close proximity to the recent commercial development in Bethel and easy access to routes 78/22/81.
Location
State PA
County Berks
Area Tulpehocken Twp (10286)
Zoning RES
Rooms
Other Rooms Living Room, Dining Room, Primary Bedroom, Bedroom 2, Kitchen, Bedroom 1, Laundry, Attic
Basement Full, Unfinished, Outside Entrance
Interior
Interior Features Ceiling Fan(s), Water Treat System, Kitchen - Eat-In
Hot Water Oil
Heating Oil, Hot Water, Baseboard
Cooling Wall Unit
Flooring Fully Carpeted, Vinyl
Equipment Built-In Microwave
Fireplace N
Appliance Built-In Microwave
Heat Source Oil
Laundry Basement
Exterior
Exterior Feature Deck(s), Patio(s), Porch(es)
Garage Garage Door Opener, Oversized
Garage Spaces 7.0
Utilities Available Cable TV
Waterfront N
Water Access N
Roof Type Pitched,Shingle
Accessibility None
Porch Deck(s), Patio(s), Porch(es)
Parking Type On Street, Driveway, Detached Garage, Other
Total Parking Spaces 7
Garage Y
Building
Lot Description Sloping, Open, Rear Yard
Story 2
Foundation Stone
Sewer Public Sewer
Water Well
Architectural Style Farmhouse/National Folk, Traditional
Level or Stories 2
Additional Building Above Grade
New Construction N
Schools
High Schools Tulpehocken Jr - Sr.
School District Tulpehocken Area
Others
Senior Community No
Tax ID 86-4411-16-83-1173
Ownership Fee Simple
Read Less Info
Want to know what your home might be worth? Contact us for a FREE valuation!

Our team is ready to help you sell your home for the highest possible price ASAP

Bought with Non Subscribing Member • Non Member Office







