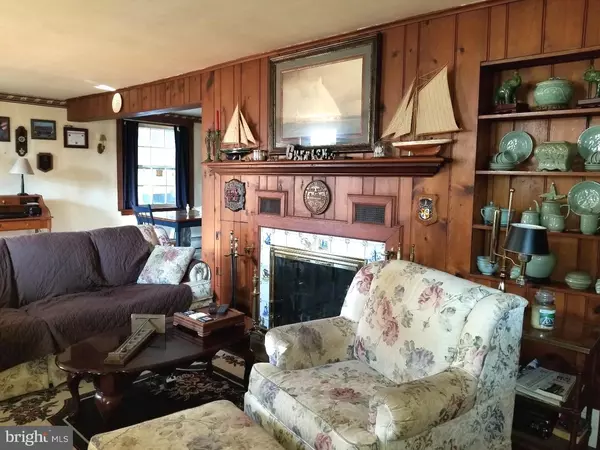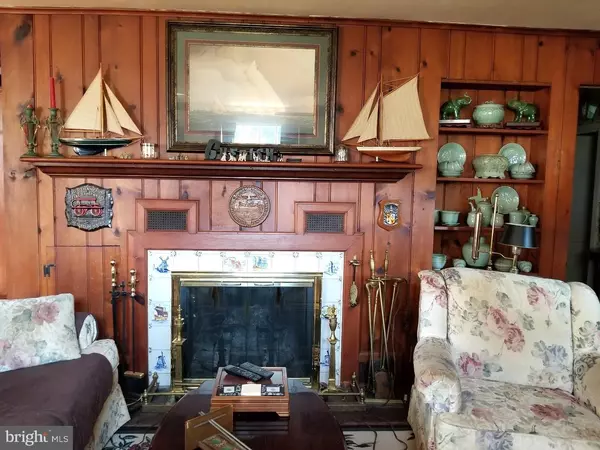$225,000
$235,000
4.3%For more information regarding the value of a property, please contact us for a free consultation.
4 Beds
2 Baths
1,682 SqFt
SOLD DATE : 11/26/2018
Key Details
Sold Price $225,000
Property Type Single Family Home
Sub Type Detached
Listing Status Sold
Purchase Type For Sale
Square Footage 1,682 sqft
Price per Sqft $133
Subdivision Willow Penn
MLS Listing ID 1002343412
Sold Date 11/26/18
Style Cape Cod
Bedrooms 4
Full Baths 2
HOA Y/N N
Abv Grd Liv Area 1,682
Originating Board TREND
Year Built 1948
Annual Tax Amount $3,939
Tax Year 2018
Lot Size 0.495 Acres
Acres 0.5
Lot Dimensions 109X198
Property Description
Before you enter this charming home take note of the amazing location. If you are looking for a quiet home, nestled among the trees in Centennial School District then you will be very pleased with this desirable community. Now, enter and immediately you will notice the wonderfully preserved wide-plank hardwood floors that elegantly cover the living room. Picture yourself reading a good book next to the wood-burning fireplace. The formal dining area boasts the same wide-plank hardwood floors. The kitchen offers a generous sized space for the new owners to create a completely custom new kitchen and has a door that lets out to the back patio area. Continue straight through the kitchen to an updated full bathroom on your left and two bedrooms on this level. One of these bedrooms is currently being used as a laundry room. This is a great opportunity for those of you who value one-level living! Upstairs are 2 more bedrooms and a second full bathroom. This charming home is an absolute dream for anyone willing to do some updating. We are priced 50,000 below market value to allow the new owner the opportunity to unlock the value and equity in this home. An amazing selling point is that there is existing ductwork throughout the home and it can easily be converted to central AC with the proper HVAC unit. Schedule a showing today! Come dig your roots in Centennial School District and make this house your home. House being sold as-is.
Location
State PA
County Bucks
Area Upper Southampton Twp (10148)
Zoning R3
Rooms
Other Rooms Living Room, Dining Room, Primary Bedroom, Bedroom 2, Bedroom 3, Kitchen, Family Room, Bedroom 1
Basement Full, Unfinished
Interior
Interior Features Kitchen - Eat-In
Hot Water Natural Gas
Heating Gas, Hot Water
Cooling Wall Unit
Flooring Wood
Fireplaces Number 1
Fireplaces Type Brick, Non-Functioning
Fireplace Y
Heat Source Natural Gas
Laundry Main Floor
Exterior
Garage Spaces 3.0
Waterfront N
Water Access N
Roof Type Pitched
Accessibility None
Parking Type Detached Garage
Total Parking Spaces 3
Garage Y
Building
Lot Description Level
Story 2
Sewer Public Sewer
Water Well
Architectural Style Cape Cod
Level or Stories 2
Additional Building Above Grade
New Construction N
Schools
Middle Schools Eugene Klinger
High Schools William Tennent
School District Centennial
Others
Senior Community No
Tax ID 48-013-068
Ownership Fee Simple
Acceptable Financing Conventional, FHA 203(k)
Listing Terms Conventional, FHA 203(k)
Financing Conventional,FHA 203(k)
Read Less Info
Want to know what your home might be worth? Contact us for a FREE valuation!

Our team is ready to help you sell your home for the highest possible price ASAP

Bought with Thomas Kennedy • Keller Williams Real Estate - Newtown







