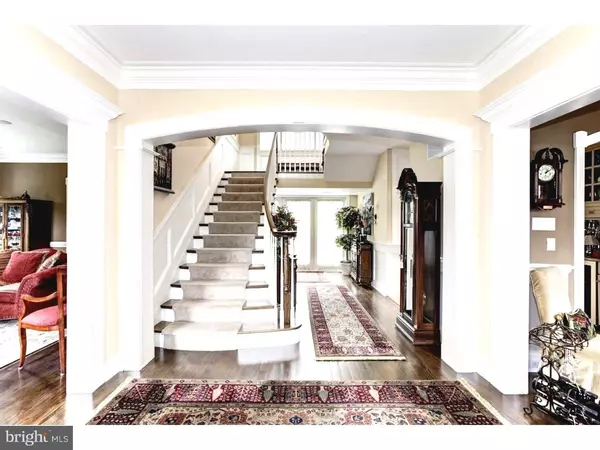$890,000
$999,900
11.0%For more information regarding the value of a property, please contact us for a free consultation.
5 Beds
6 Baths
6,111 SqFt
SOLD DATE : 11/09/2018
Key Details
Sold Price $890,000
Property Type Single Family Home
Sub Type Detached
Listing Status Sold
Purchase Type For Sale
Square Footage 6,111 sqft
Price per Sqft $145
Subdivision None Available
MLS Listing ID 1002285840
Sold Date 11/09/18
Style Farmhouse/National Folk
Bedrooms 5
Full Baths 4
Half Baths 2
HOA Y/N N
Abv Grd Liv Area 6,111
Originating Board TREND
Year Built 2005
Annual Tax Amount $15,320
Tax Year 2018
Lot Size 2.300 Acres
Acres 2.3
Lot Dimensions 2.30
Property Description
Home has had Invasive Stucco testing with minor issues found and remediated with a three-year warranty. Custom-built, Chester County Farmhouse situated on 2.3 tranquil acres surrounded by the bucolic Charlestown landscape. Offering the perfect combination of privacy and convenience. Entertaining is easy in this stunning home with an abundance of natural light throughout the entire open floor plan. Front-to-back Grand Foyer, beautiful hardwood floors/wainscoting throughout first floor. Formal Living Room with fireplace, formal Dining Room, Great Room with Fireplace, coffered ceiling, Bose Lifestyle 35 Full Surround Sound system, window seat and built-ins. The wide-open Kitchen offers custom cabinets, granite counters, 12-foot center island, Sub-Zero and Viking appliances, Butler's pantry with wine refrigerator, full under-cabinet lighting. Enjoy every season in the window-filled, Morning Room with dome ceiling. Light-filled Study, Laundry, Mud Room with built-ins, Office and two (2) Powder Rooms. Front and back stairs provide access to the upper level where you will find a Master Suite with double door entrance, a Sitting Room and tray-lighted ceiling, and his and her closets. The Master Bathroom provides double granite-topped vanities, lighted Jacuzzi tub with marble surround, marble oversized shower with multiple shower heads/body sprays, separate commode room and radiant floor heat. Two spacious Bedrooms share a Jack and Jill Bathroom, Princess Suite and an In-Law/Au Pair Suite with sitting room. French doors from the Study, Morning Room and Foyer lead to a paver patio with water fountain which adds to the ambiance of the natural landscape, Bose outdoor surround-sound speakers. Exceptional amenities include an elevator that provides access to all levels. Full walk-up stairs to the third level with finished flooring that can easily be converted to additional living space or provides extra storage space. Seven (7) zone heating/cooling, low "e" tilt-in windows, radiant floor heat in kitchen and all bathrooms, reverse osmosis drinking water system, radiant floor heat, full home Security System. Four (4) car garage and a large shed. Location! Minutes to 202, PA Turnpike Slip Ramp, corporate centers, shopping, restaurants and schools.
Location
State PA
County Chester
Area Charlestown Twp (10335)
Zoning FR
Direction South
Rooms
Other Rooms Living Room, Dining Room, Primary Bedroom, Bedroom 2, Bedroom 3, Kitchen, Family Room, Bedroom 1, In-Law/auPair/Suite, Laundry, Other, Attic
Basement Full, Unfinished, Outside Entrance
Interior
Interior Features Primary Bath(s), Kitchen - Island, Butlers Pantry, Ceiling Fan(s), Water Treat System, Elevator, Intercom, Stall Shower, Dining Area
Hot Water Natural Gas, S/W Changeover
Heating Gas, Hot Water, Forced Air, Radiant, Zoned, Energy Star Heating System
Cooling Central A/C
Flooring Wood, Fully Carpeted, Tile/Brick, Marble
Fireplaces Number 2
Fireplaces Type Marble, Stone, Gas/Propane
Equipment Built-In Range, Oven - Wall, Oven - Double, Oven - Self Cleaning, Commercial Range, Dishwasher, Refrigerator, Energy Efficient Appliances, Built-In Microwave
Fireplace Y
Window Features Energy Efficient
Appliance Built-In Range, Oven - Wall, Oven - Double, Oven - Self Cleaning, Commercial Range, Dishwasher, Refrigerator, Energy Efficient Appliances, Built-In Microwave
Heat Source Natural Gas
Laundry Main Floor
Exterior
Exterior Feature Patio(s)
Garage Inside Access, Garage Door Opener, Oversized
Garage Spaces 7.0
Utilities Available Cable TV
Waterfront N
Water Access N
Roof Type Shingle
Accessibility Mobility Improvements
Porch Patio(s)
Parking Type Driveway, Attached Garage, Other
Attached Garage 4
Total Parking Spaces 7
Garage Y
Building
Lot Description Sloping, Open, Front Yard, Rear Yard, SideYard(s)
Story 2
Foundation Concrete Perimeter
Sewer On Site Septic
Water Well
Architectural Style Farmhouse/National Folk
Level or Stories 2
Additional Building Above Grade
Structure Type Cathedral Ceilings,9'+ Ceilings
New Construction N
Schools
Elementary Schools Charlestown
Middle Schools Great Valley
High Schools Great Valley
School District Great Valley
Others
Pets Allowed Y
Senior Community No
Tax ID 35-03 -0054.02A0
Ownership Fee Simple
Security Features Security System
Pets Description Case by Case Basis
Read Less Info
Want to know what your home might be worth? Contact us for a FREE valuation!

Our team is ready to help you sell your home for the highest possible price ASAP

Bought with Connie Lynne Hodgkins • Weichert Realtors







