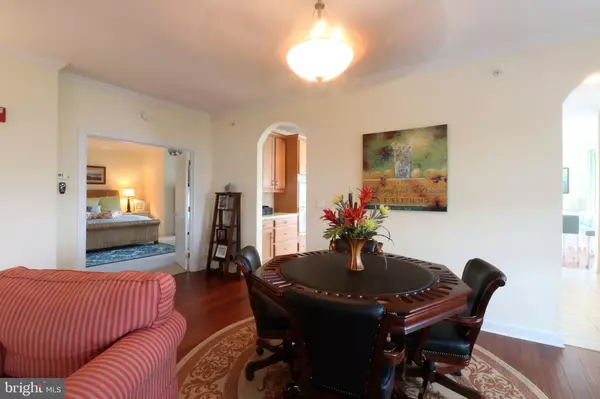$407,500
$439,000
7.2%For more information regarding the value of a property, please contact us for a free consultation.
3 Beds
3 Baths
2,575 SqFt
SOLD DATE : 11/19/2018
Key Details
Sold Price $407,500
Property Type Condo
Sub Type Condo/Co-op
Listing Status Sold
Purchase Type For Sale
Square Footage 2,575 sqft
Price per Sqft $158
Subdivision Bayside
MLS Listing ID 1005965695
Sold Date 11/19/18
Style Unit/Flat
Bedrooms 3
Full Baths 3
Condo Fees $4,140/ann
HOA Fees $165/ann
HOA Y/N Y
Abv Grd Liv Area 2,575
Originating Board BRIGHT
Year Built 2006
Annual Tax Amount $1,414
Tax Year 2017
Property Description
Stunning lake and golf course views from this beautiful beach retreat! This 3 bedroom, 3 full bath top floor luxury condo with a large living room and a combined kitchen/family room/dining area creating the ideal setting for entertaining family and friends at the beach. Notable features include: hardwood and tile flooring throughout the main living areas, Corian countertops, gas fireplace, semi-private elevator, and two 1-car garages under building. Enjoy coffee on the screened porch overlooking the lake and golf course for the perfect morning routine. Located just 3.5 miles to the beach in the community of Bayside, loaded with amenities including Rec Center with outdoor pool and tiki bar, brand new indoor pool, Jack Nicklaus Signature Golf Course, basketball & tennis courts, fitness room and so much more! Take the dogs to the fenced in bark park, or head out to The Point to launch Kayaks for a day on the water.
Location
State DE
County Sussex
Area Baltimore Hundred (31001)
Zoning L
Rooms
Main Level Bedrooms 3
Interior
Interior Features Breakfast Area, Carpet, Ceiling Fan(s), Combination Kitchen/Living, Crown Moldings, Entry Level Bedroom, Family Room Off Kitchen, Flat, Kitchen - Gourmet, Kitchen - Island, Primary Bath(s), Recessed Lighting, Sprinkler System, Upgraded Countertops, Walk-in Closet(s), Window Treatments, Wood Floors
Hot Water Electric
Heating Heat Pump(s)
Cooling Central A/C, Ceiling Fan(s)
Flooring Hardwood, Carpet, Ceramic Tile
Fireplaces Number 1
Fireplaces Type Gas/Propane
Equipment Built-In Microwave, Cooktop, Dishwasher, Disposal, Dryer, Oven - Wall, Refrigerator, Washer, Water Heater
Furnishings No
Fireplace Y
Window Features Screens
Appliance Built-In Microwave, Cooktop, Dishwasher, Disposal, Dryer, Oven - Wall, Refrigerator, Washer, Water Heater
Heat Source Electric
Laundry Has Laundry
Exterior
Exterior Feature Porch(es), Screened
Garage Covered Parking, Inside Access
Garage Spaces 2.0
Amenities Available Basketball Courts, Boat Ramp, Pier/Dock, Club House, Elevator, Fitness Center, Game Room, Golf Club, Golf Course, Golf Course Membership Available, Hot tub, Jog/Walk Path, Pool - Indoor, Pool - Outdoor, Pool Mem Avail, Putting Green, Recreational Center, Security, Swimming Pool, Tennis Courts, Tot Lots/Playground, Water/Lake Privileges
Waterfront N
Water Access N
View Golf Course, Pond
Roof Type Architectural Shingle
Accessibility Elevator
Porch Porch(es), Screened
Parking Type Attached Garage
Attached Garage 2
Total Parking Spaces 2
Garage Y
Building
Story 1
Unit Features Garden 1 - 4 Floors
Foundation Block
Sewer Public Sewer
Water Public
Architectural Style Unit/Flat
Level or Stories 1
Additional Building Above Grade, Below Grade
Structure Type 9'+ Ceilings
New Construction N
Schools
School District Indian River
Others
HOA Fee Include Cable TV,Common Area Maintenance,Ext Bldg Maint,Lawn Maintenance,Pool(s),Recreation Facility,Road Maintenance,Snow Removal,Trash
Senior Community No
Tax ID 533-19.00-892.00-304B
Ownership Condominium
Security Features Smoke Detector,Sprinkler System - Indoor
Acceptable Financing Cash, Conventional
Listing Terms Cash, Conventional
Financing Cash,Conventional
Special Listing Condition Standard
Read Less Info
Want to know what your home might be worth? Contact us for a FREE valuation!

Our team is ready to help you sell your home for the highest possible price ASAP

Bought with Lauren Britt Hudson • Keller Williams Realty Delmarva







