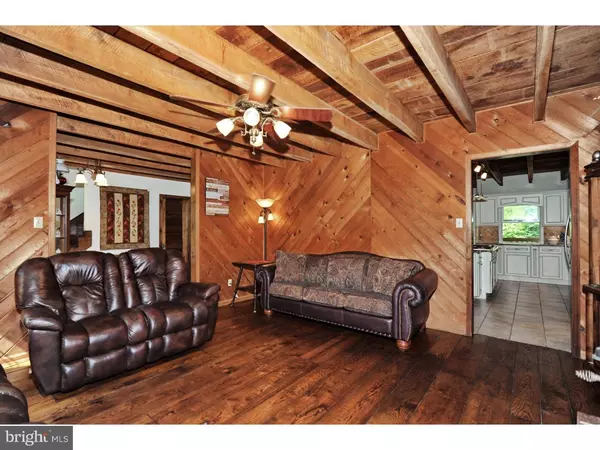$425,000
$425,000
For more information regarding the value of a property, please contact us for a free consultation.
4 Beds
4 Baths
3,000 SqFt
SOLD DATE : 11/20/2018
Key Details
Sold Price $425,000
Property Type Single Family Home
Sub Type Detached
Listing Status Sold
Purchase Type For Sale
Square Footage 3,000 sqft
Price per Sqft $141
Subdivision None Available
MLS Listing ID 1006043288
Sold Date 11/20/18
Style Farmhouse/National Folk
Bedrooms 4
Full Baths 3
Half Baths 1
HOA Y/N N
Abv Grd Liv Area 2,244
Originating Board TREND
Year Built 1980
Annual Tax Amount $7,146
Tax Year 2018
Lot Size 5.330 Acres
Acres 5.33
Lot Dimensions 5.33 A
Property Description
Do you want a home like no other? This is it! Welcome to this amazing retreat that is conveniently within reach of major routes, shopping, schools and more. You will feel like you are up in the mountains but are actually around the corner from so much. This completely custom renovated home has all the charm of an older home but all of the conveniences of newer homes. Drive into the property down the long private circular driveway. There is a detached 3-car garage plus an additional 2-car carport. Additionally there is fencing and paddocks ideal for horses or any sorts of livestock, a separate chicken coop and separate turkey coop. There are 3 natural spring fed ponds stocked with Koi and trout. The owner used to raise trout for the nearby nature clubs. The large pond is serene to sit next to and feed the koi. The pond has natural flow into the creek on the property. All this surrounded by acres of wooded privacy. The home itself is stunning! Enter into the foyer and to your right is an inviting living room with woodburning fireplace and stove insert. The random-width hardwood floors throughout the 1st floor are all from oak trees that came from this property. Pass through either the foyer or through the living room to the beautifully appointed gourmet kitchen complete with high-end stainless steel appliances, island, granite counters, pantry and more. The kitchen opens to the dining room which boasts another gorgeous large fireplace. The dining area opens to an enormous covered deck from which stairs lead to the ground level. A mudroom, laundry room and powderroom complete the 1st floor. The second floor has 3 spacious bedrooms. The Master bedroom suite has a beautifully updated master bath and walk-in closet. The 2 additional bedrooms share a lovely hall bath. The walk-out basement is finished as an in-law suite. It has a kitchen, family room with yet another fireplace, a bedroom with ample closet space and a full bathroom. The sliders from the basement lead to a covered patio. This home is serenely nestled in the hills in the Oley area and is a must-see for the nature lover!
Location
State PA
County Berks
Area Pike Twp (10271)
Zoning RP
Rooms
Other Rooms Living Room, Dining Room, Primary Bedroom, Bedroom 2, Bedroom 3, Kitchen, Family Room, Bedroom 1, In-Law/auPair/Suite, Laundry, Other
Basement Full, Outside Entrance, Fully Finished
Interior
Interior Features Kitchen - Island, Butlers Pantry, Ceiling Fan(s), Stove - Wood, 2nd Kitchen, Exposed Beams, Wet/Dry Bar, Breakfast Area
Hot Water Electric
Heating Oil, Electric, Wood Burn Stove, Forced Air
Cooling Central A/C
Flooring Wood, Fully Carpeted, Tile/Brick
Fireplaces Type Brick, Stone
Equipment Cooktop, Oven - Wall, Oven - Self Cleaning, Dishwasher, Built-In Microwave
Fireplace N
Window Features Energy Efficient
Appliance Cooktop, Oven - Wall, Oven - Self Cleaning, Dishwasher, Built-In Microwave
Heat Source Oil, Electric, Wood
Laundry Main Floor
Exterior
Exterior Feature Deck(s), Patio(s)
Garage Garage Door Opener, Oversized
Garage Spaces 6.0
Carport Spaces 3
Fence Other
Utilities Available Cable TV
Waterfront N
View Water
Roof Type Pitched,Shingle
Accessibility None
Porch Deck(s), Patio(s)
Parking Type Driveway, Detached Garage, Other, Detached Carport
Total Parking Spaces 6
Garage Y
Building
Lot Description Open, Trees/Wooded, Front Yard, Rear Yard, SideYard(s)
Story 2
Sewer On Site Septic
Water Well
Architectural Style Farmhouse/National Folk
Level or Stories 2
Additional Building Above Grade, Below Grade
Structure Type 9'+ Ceilings
New Construction N
Schools
School District Oley Valley
Others
Senior Community No
Tax ID 71-5379-00-64-3726
Ownership Fee Simple
Acceptable Financing Conventional
Horse Feature Paddock, Riding Ring
Listing Terms Conventional
Financing Conventional
Read Less Info
Want to know what your home might be worth? Contact us for a FREE valuation!

Our team is ready to help you sell your home for the highest possible price ASAP

Bought with Christopher Strain • RE/MAX Of Reading







