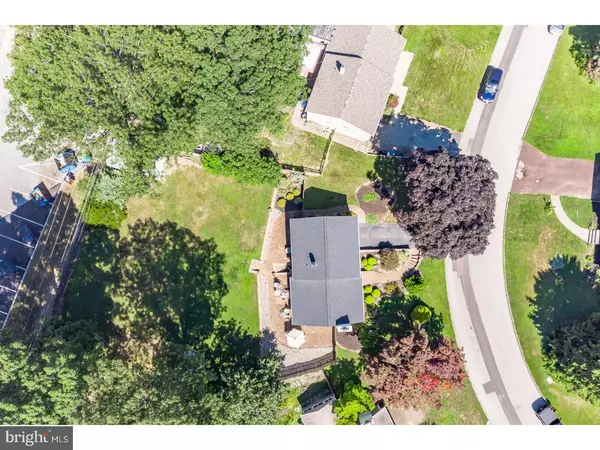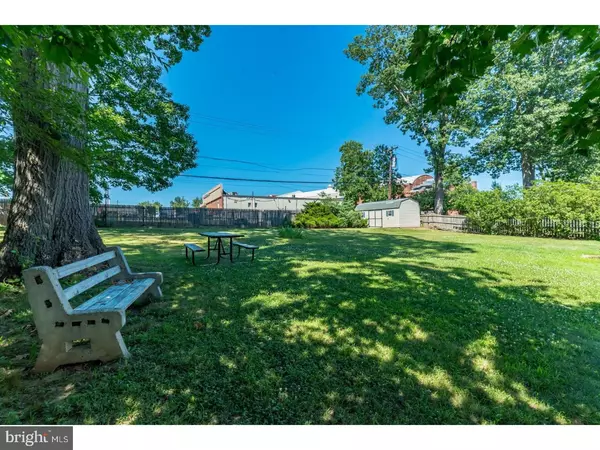$375,000
$375,000
For more information regarding the value of a property, please contact us for a free consultation.
3 Beds
2 Baths
1,938 SqFt
SOLD DATE : 11/10/2018
Key Details
Sold Price $375,000
Property Type Single Family Home
Sub Type Detached
Listing Status Sold
Purchase Type For Sale
Square Footage 1,938 sqft
Price per Sqft $193
Subdivision None Available
MLS Listing ID 1002076332
Sold Date 11/10/18
Style Colonial,Split Level
Bedrooms 3
Full Baths 2
HOA Y/N N
Abv Grd Liv Area 1,438
Originating Board TREND
Year Built 1952
Annual Tax Amount $3,656
Tax Year 2018
Lot Size 0.351 Acres
Acres 0.35
Lot Dimensions 70
Property Description
Welcome Home!! Extremely Well Maintained Single Family Home Situated On Large Lush Lot. Ascend The Dramatic Turned Paver Steps Flanked By Mature Plantings & Seasonal Flowers To Enter Your New Home. Living Room Entrance Showcases Large Bay Window & Wood Burning Brick Fireplace,(Hardwood Flooring Under All Carpeting In Home). Formal Dining Room Accented By Additional Bay Window Allowing Natural Light To Stream Through LR & DR. Full Kitchen With All Appliances And Easy Flow To LR & DR. Master Bedroom With 3pc Bath, Two Additional Bedrooms, Full Hall Bath And Attic Access For Additional Storage. Lower Level Family Room Boasts Terra Cotta Tiled Flooring, Large Window & Access To One Car Garage & Laundry Room. You Will Truly Fall In Love With The Expansive Fully Fenced Backyard (Just Waiting For A Pool) & 12x20 Storage Shed Neatly Tucked In The Far Corner. Wrap Around Paver Patio & Decorative Retaining Wall Will Be The Focal Point Of All Outdoor Gatherings. Two Car Driveway, Two Year Old Roof, Central Air & Anderson Wood Windows. Close To Parks, Train, Shopping, Restaurants, And All Major Roads.
Location
State PA
County Montgomery
Area Whitemarsh Twp (10665)
Zoning B
Rooms
Other Rooms Living Room, Dining Room, Primary Bedroom, Bedroom 2, Kitchen, Family Room, Bedroom 1, Laundry
Basement Partial
Interior
Interior Features Primary Bath(s), Stall Shower
Hot Water Oil, S/W Changeover
Heating Oil, Baseboard
Cooling Central A/C
Flooring Wood, Fully Carpeted, Tile/Brick
Fireplaces Number 1
Fireplaces Type Brick
Equipment Built-In Range, Dishwasher, Refrigerator, Disposal
Fireplace Y
Window Features Replacement
Appliance Built-In Range, Dishwasher, Refrigerator, Disposal
Heat Source Oil
Laundry Main Floor
Exterior
Exterior Feature Patio(s)
Garage Spaces 3.0
Utilities Available Cable TV
Waterfront N
Water Access N
Roof Type Pitched
Accessibility None
Porch Patio(s)
Parking Type On Street, Attached Garage
Attached Garage 1
Total Parking Spaces 3
Garage Y
Building
Lot Description Front Yard, Rear Yard, SideYard(s)
Story Other
Sewer Public Sewer
Water Public
Architectural Style Colonial, Split Level
Level or Stories Other
Additional Building Above Grade, Below Grade
New Construction N
Schools
School District Colonial
Others
Senior Community No
Tax ID 65-00-11518-009
Ownership Fee Simple
Acceptable Financing Conventional, VA, FHA 203(b)
Listing Terms Conventional, VA, FHA 203(b)
Financing Conventional,VA,FHA 203(b)
Read Less Info
Want to know what your home might be worth? Contact us for a FREE valuation!

Our team is ready to help you sell your home for the highest possible price ASAP

Bought with Ursula E LaBrusciano • Keller Williams Real Estate-Conshohocken







