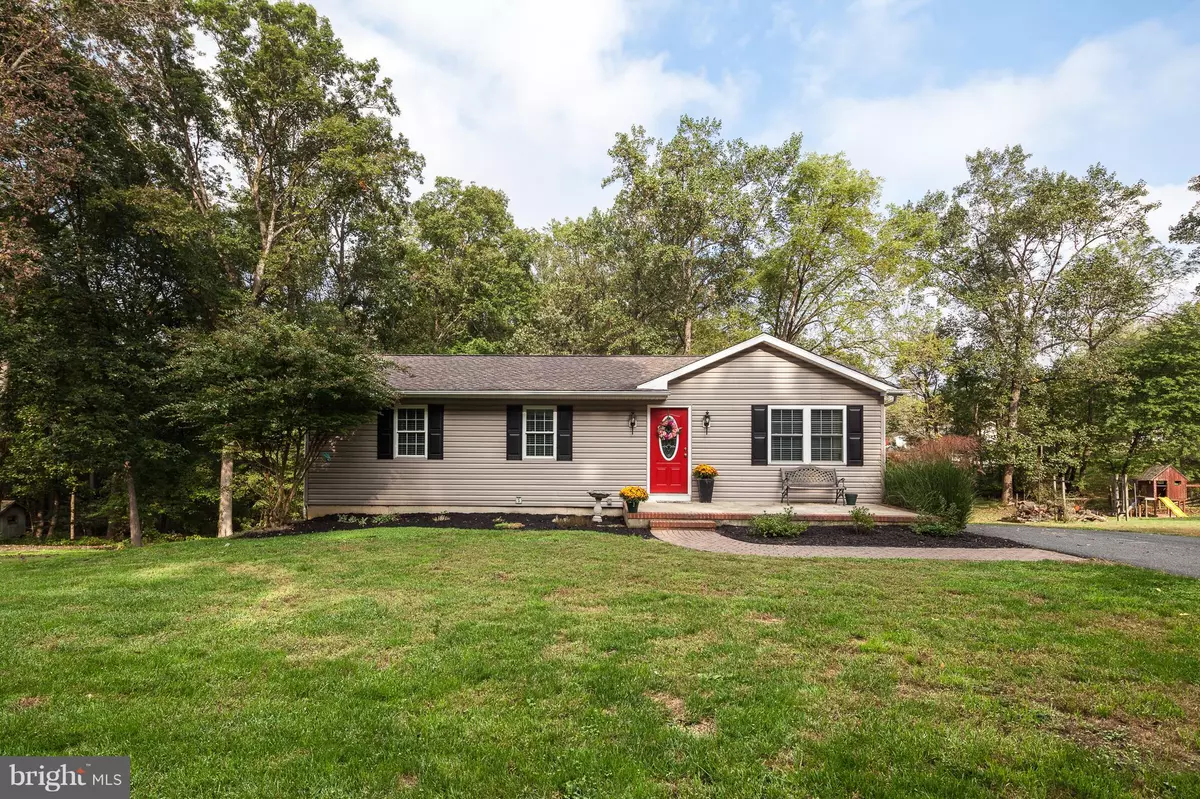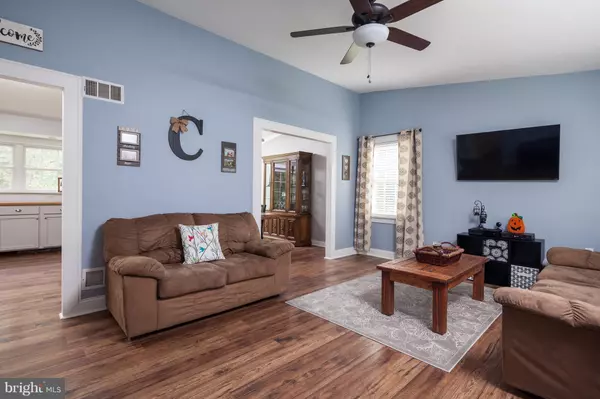$286,000
$286,000
For more information regarding the value of a property, please contact us for a free consultation.
3 Beds
3 Baths
1,726 SqFt
SOLD DATE : 11/09/2018
Key Details
Sold Price $286,000
Property Type Single Family Home
Sub Type Detached
Listing Status Sold
Purchase Type For Sale
Square Footage 1,726 sqft
Price per Sqft $165
Subdivision Jarrettsville
MLS Listing ID 1008356326
Sold Date 11/09/18
Style Ranch/Rambler
Bedrooms 3
Full Baths 1
Half Baths 2
HOA Y/N N
Abv Grd Liv Area 1,154
Originating Board BRIGHT
Year Built 1974
Annual Tax Amount $2,600
Tax Year 2018
Lot Size 0.742 Acres
Acres 0.74
Property Description
Charming 3 bedroom rancher nestled on a quiet cul-de-sac in Spring Meadows. Large, peaceful backyard with patio and fire pit, great for entertaining! Recently remodeled basement with all new flooring and half bath, with potential for a 4th bedroom. TONS of storage! Updated flooring throughout with Breath-taking views from dining room and kitchen with ample natural light! Sellers already have the permit for a deck. There is a $158.70 quarterly fee for public sewer. This is a must see home!
Location
State MD
County Harford
Zoning RR
Rooms
Other Rooms Living Room, Dining Room, Primary Bedroom, Bedroom 2, Bedroom 3, Kitchen, Family Room, Office, Storage Room, Utility Room, Workshop
Basement Connecting Stairway, Full, Improved, Partially Finished, Rear Entrance, Space For Rooms, Walkout Level, Workshop, Windows, Outside Entrance, Daylight, Partial
Main Level Bedrooms 3
Interior
Interior Features Family Room Off Kitchen, Carpet, Ceiling Fan(s), Crown Moldings, Dining Area, Entry Level Bedroom, Floor Plan - Open, Kitchen - Country, Primary Bath(s), Recessed Lighting, Window Treatments
Hot Water Electric
Heating Electric
Cooling Central A/C, Ceiling Fan(s), Heat Pump(s)
Flooring Laminated, Ceramic Tile, Carpet, Concrete
Equipment Built-In Microwave, Dishwasher, Disposal, Dryer, Dryer - Electric, Exhaust Fan, Extra Refrigerator/Freezer, Microwave, Oven/Range - Electric, Refrigerator, Stainless Steel Appliances, Washer, Water Heater
Fireplace N
Window Features Double Pane,Screens,Replacement,Vinyl Clad
Appliance Built-In Microwave, Dishwasher, Disposal, Dryer, Dryer - Electric, Exhaust Fan, Extra Refrigerator/Freezer, Microwave, Oven/Range - Electric, Refrigerator, Stainless Steel Appliances, Washer, Water Heater
Heat Source Electric
Laundry Basement, Has Laundry, Lower Floor
Exterior
Exterior Feature Patio(s)
Utilities Available Cable TV, Fiber Optics Available
Waterfront N
Water Access N
View Trees/Woods
Roof Type Architectural Shingle
Accessibility None
Porch Patio(s)
Parking Type Driveway, Off Street
Garage N
Building
Lot Description Cul-de-sac, Landscaping, Open, Rear Yard
Story 2
Sewer Public Sewer
Water Well
Architectural Style Ranch/Rambler
Level or Stories 2
Additional Building Above Grade, Below Grade
Structure Type Dry Wall,Vaulted Ceilings
New Construction N
Schools
School District Harford County Public Schools
Others
Senior Community No
Tax ID 04-017706
Ownership Fee Simple
SqFt Source Assessor
Security Features Main Entrance Lock,Smoke Detector
Acceptable Financing Conventional, FHA, VA
Horse Property N
Listing Terms Conventional, FHA, VA
Financing Conventional,FHA,VA
Special Listing Condition Standard
Read Less Info
Want to know what your home might be worth? Contact us for a FREE valuation!

Our team is ready to help you sell your home for the highest possible price ASAP

Bought with Monica Renee Pane • Cummings & Co. Realtors







