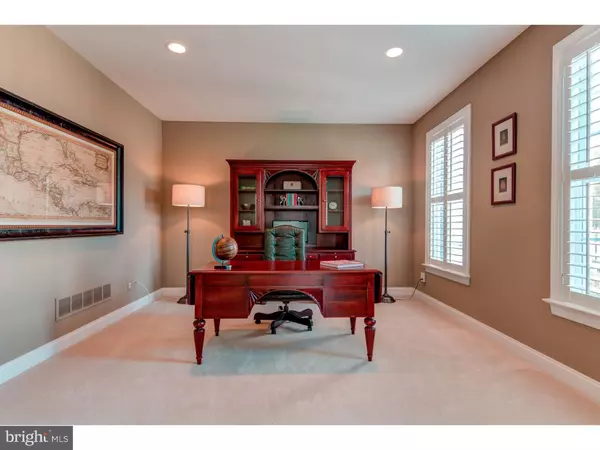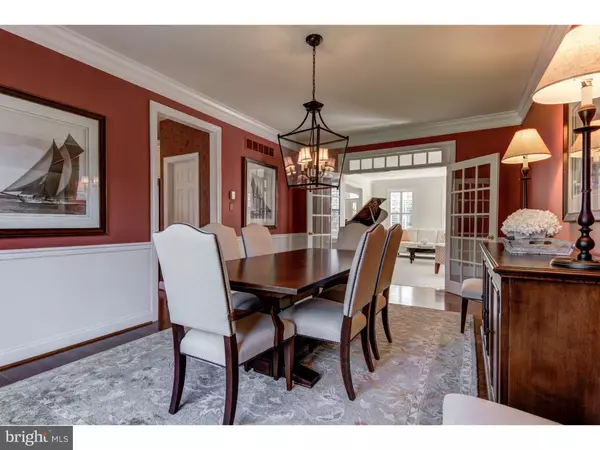$632,500
$649,900
2.7%For more information regarding the value of a property, please contact us for a free consultation.
4 Beds
4 Baths
4,694 SqFt
SOLD DATE : 11/09/2018
Key Details
Sold Price $632,500
Property Type Single Family Home
Sub Type Detached
Listing Status Sold
Purchase Type For Sale
Square Footage 4,694 sqft
Price per Sqft $134
Subdivision Bayard Ests @ Lgwd
MLS Listing ID 1007387834
Sold Date 11/09/18
Style Colonial,Traditional
Bedrooms 4
Full Baths 3
Half Baths 1
HOA Fees $37/ann
HOA Y/N Y
Abv Grd Liv Area 4,694
Originating Board TREND
Year Built 2003
Annual Tax Amount $10,761
Tax Year 2018
Lot Size 0.439 Acres
Acres 0.44
Lot Dimensions IRR
Property Description
Pristine, spacious, and spectacular, this meticulously maintained, move-in ready Ashton Grand home is the premier example of the best that the Bayard Estates at Longwood has to offer. 129 Forest Drive is proudly presented for the discerning buyer seeking modern amenities, livability, and excellent location. The expertly landscaped grounds promise sanctuary as you approach, ushering you into the home's grand entryway. The 2-story Foyer is bathed in natural light from the large windows, highlighting the beauty of the hardwood floors. On the first floor you'll find a spacious office and a formal living room with large windows and a gas fireplace with marble surround and custom wood mantle. This home offers an updated and upgraded Kitchen with 9-foot ceilings, solid off-white wood cabinetry, granite countertops, stainless steel appliances, a double wall oven, and a gas cooktop. The openness of the home is accentuated by the wide arched entryways to the Sunroom, Family Room, and Dining Room. The Sunroom is great for relaxation with cathedral ceilings, skylights, windows all around, and direct access to the large Trex deck out back. The Family Room is truly a sight to behold with 2-story ceilings and 2-story Palladian windows which breathe elegance into the home. The windows in this room are complete with plantation shutters, as are many of the windows throughout the home. Upstairs you'll find 4 spacious bedrooms, each with direct access to full bathrooms. The Master Suite is complete with wide windows, a vaulted ceiling in the bedroom, a large, open Sitting Room with 2 walk-in closets, and a roomy Master Bathroom with a large soaker-style Jacuzzi tub, shower, and full room-sized walk-in closet. The other bedrooms are large with great closet space and all have easy access to their own bathrooms and ample hall closet storage. The backyard is uniquely private and flat, and the elevated deck makes this home perfect for entertaining many close friends and family, or just relaxing outside and enjoying some quiet time. If you're looking for the best that Chester County has to offer, schedule a showing at 129 Forest today! This home is perfect for those seeking luxurious accommodations and excellent location, only 5 minutes from downtown Historic Kennett Square, 5 minutes from World-Renowned Longwood Gardens, 30 minutes from Wilmington, DE, and 45 Minutes from Philadelphia. STUCCO INSPECTION AND REMEDIATION COMPLETE. Receipts and report available upon request.
Location
State PA
County Chester
Area Kennett Twp (10362)
Zoning R2
Direction East
Rooms
Other Rooms Living Room, Dining Room, Primary Bedroom, Bedroom 2, Bedroom 3, Kitchen, Family Room, Bedroom 1, Laundry, Other
Basement Full, Unfinished
Interior
Interior Features Primary Bath(s), Kitchen - Island, Butlers Pantry, Skylight(s), Ceiling Fan(s), WhirlPool/HotTub, Kitchen - Eat-In
Hot Water Natural Gas
Heating Gas, Forced Air
Cooling Central A/C
Flooring Wood, Fully Carpeted, Tile/Brick
Fireplaces Number 2
Fireplaces Type Marble, Gas/Propane
Equipment Cooktop, Oven - Wall, Oven - Double, Dishwasher, Built-In Microwave
Fireplace Y
Appliance Cooktop, Oven - Wall, Oven - Double, Dishwasher, Built-In Microwave
Heat Source Natural Gas
Laundry Main Floor
Exterior
Exterior Feature Deck(s)
Garage Inside Access
Garage Spaces 6.0
Utilities Available Cable TV
Waterfront N
Water Access N
Roof Type Pitched,Shingle
Accessibility None
Porch Deck(s)
Parking Type Driveway, Attached Garage, Other
Attached Garage 3
Total Parking Spaces 6
Garage Y
Building
Lot Description Front Yard, Rear Yard, SideYard(s)
Story 2
Foundation Concrete Perimeter
Sewer Public Sewer
Water Public
Architectural Style Colonial, Traditional
Level or Stories 2
Additional Building Above Grade
Structure Type Cathedral Ceilings,9'+ Ceilings,High
New Construction N
Schools
Elementary Schools Greenwood
Middle Schools Kennett
High Schools Kennett
School District Kennett Consolidated
Others
HOA Fee Include Common Area Maintenance,Snow Removal
Senior Community No
Tax ID 62-04 -0680
Ownership Fee Simple
Acceptable Financing Conventional
Listing Terms Conventional
Financing Conventional
Read Less Info
Want to know what your home might be worth? Contact us for a FREE valuation!

Our team is ready to help you sell your home for the highest possible price ASAP

Bought with Michelle Schoen • BHHS Fox & Roach-Chestnut Hill







