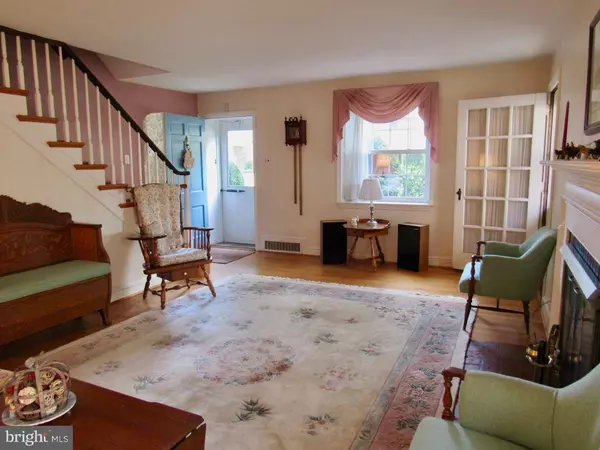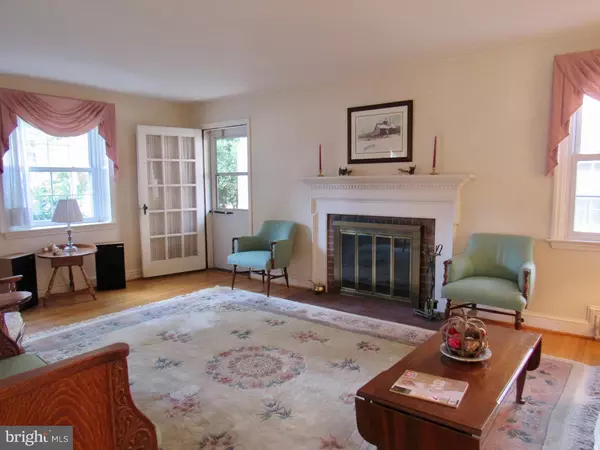$265,000
$254,900
4.0%For more information regarding the value of a property, please contact us for a free consultation.
4 Beds
2 Baths
2,010 SqFt
SOLD DATE : 11/08/2018
Key Details
Sold Price $265,000
Property Type Single Family Home
Sub Type Detached
Listing Status Sold
Purchase Type For Sale
Square Footage 2,010 sqft
Price per Sqft $131
Subdivision None Available
MLS Listing ID 1007537158
Sold Date 11/08/18
Style Colonial
Bedrooms 4
Full Baths 2
HOA Y/N N
Abv Grd Liv Area 2,010
Originating Board TREND
Year Built 1939
Annual Tax Amount $6,743
Tax Year 2018
Lot Size 5,489 Sqft
Acres 0.13
Lot Dimensions 50X100
Property Description
This handsome stone colonial offers generous spaces, soft light and pretty views, as well as a location in the heart of Springfield just blocks from the library, playground, parks and shops. Your touches will make this home a showstopper. Enter the living room for a taste of the oak floors found throughout the home. A traditional brick fireplace with colonial mantel is the focal point for the room. A glass door leads to the charming covered porch. This is a perfect spot for sipping coffee or curling up with a book. The formal dining room is filled with beautiful sunlight from an oversized window overlooking Fairview and a bank of windows over the side yard. The kitchen features cherry cabinets and a neutral vinyl tile floor. The large rear addition expanded this space to encompass an open mudroom with skylight and a door to the backyard. Off the kitchen are a full bath with stall shower and a family room with a built-in bookcase as well as two storage closets. This space could also be used as a first floor bedroom. Upstairs, the bedrooms all boast oak floors. The main bedroom has an expanded closet. The second bedroom is nearly as large as the first and overlooks the backyard. The third bedroom has pretty views over Fairvew and stairs to the floored storage attic. The sunny fourth bedroom is currently used as an office. The full, unfinished basement has a French drain system. The backyard is just the right size for easy maintenance. Served by excellent Springfield Delco Schools, this home enjoys easy proximity to public transportation and all major routes, as well as a location just blocks from the charming Springfield Township municipal property and downtown destinations. (No offers shall be presented until Sunday, 9/30.)
Location
State PA
County Delaware
Area Springfield Twp (10442)
Zoning RES
Rooms
Other Rooms Living Room, Dining Room, Primary Bedroom, Bedroom 2, Bedroom 3, Kitchen, Family Room, Bedroom 1, Other
Basement Full, Unfinished, Drainage System
Interior
Interior Features Ceiling Fan(s), Dining Area
Hot Water Natural Gas
Heating Gas, Forced Air
Cooling Central A/C
Flooring Wood
Fireplaces Number 1
Fireplaces Type Brick
Fireplace Y
Heat Source Natural Gas
Laundry Basement
Exterior
Exterior Feature Porch(es)
Waterfront N
Water Access N
Roof Type Pitched,Shingle
Accessibility None
Porch Porch(es)
Parking Type Driveway
Garage N
Building
Lot Description Front Yard, Rear Yard, SideYard(s)
Story 2
Sewer Public Sewer
Water Public
Architectural Style Colonial
Level or Stories 2
Additional Building Above Grade
New Construction N
Schools
Middle Schools Richardson
High Schools Springfield
School District Springfield
Others
Senior Community No
Tax ID 42-00-01759-00
Ownership Fee Simple
Read Less Info
Want to know what your home might be worth? Contact us for a FREE valuation!

Our team is ready to help you sell your home for the highest possible price ASAP

Bought with Michael P White • RE/MAX Preferred - Newtown Square







