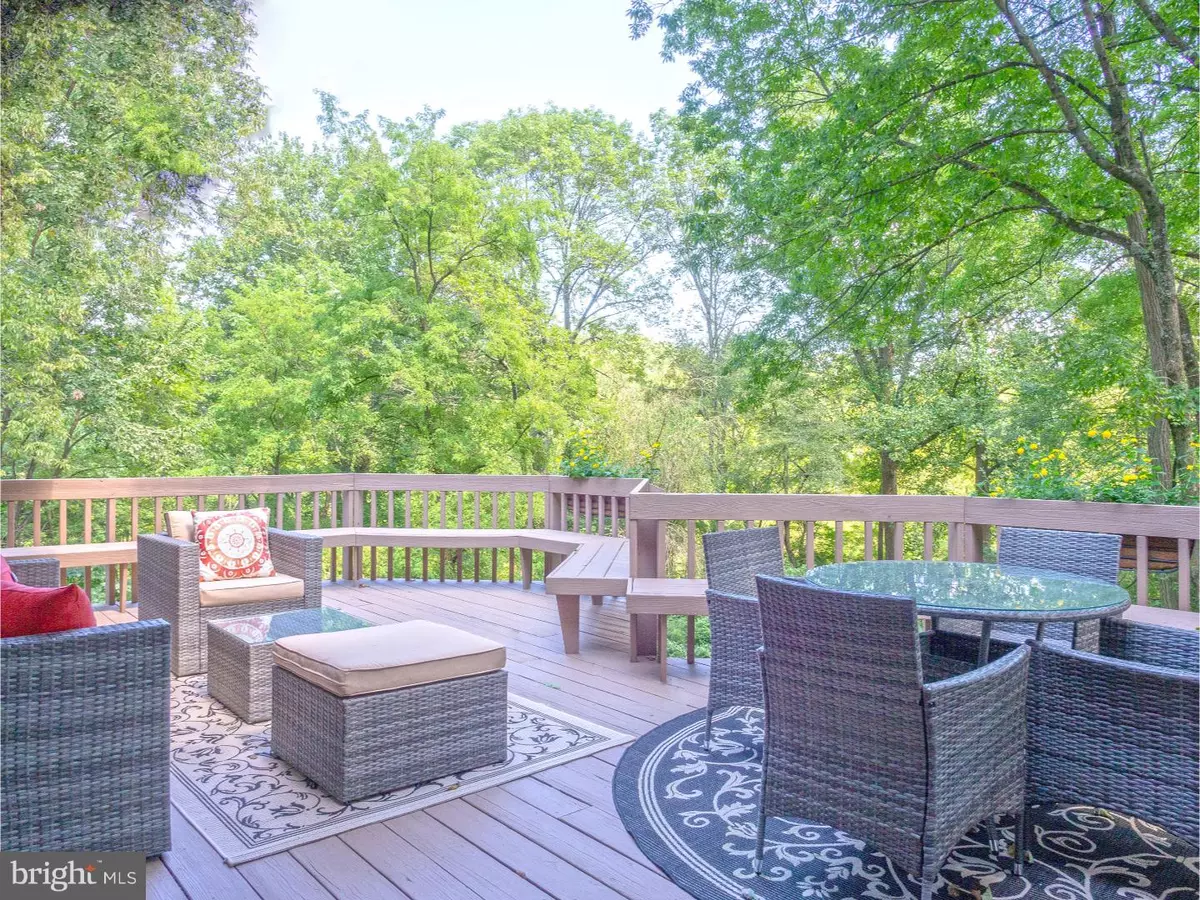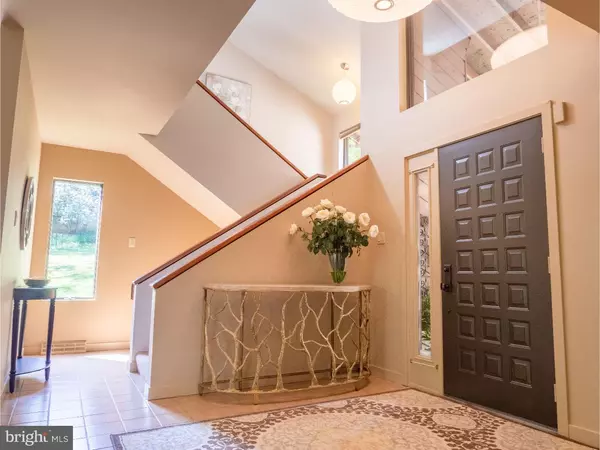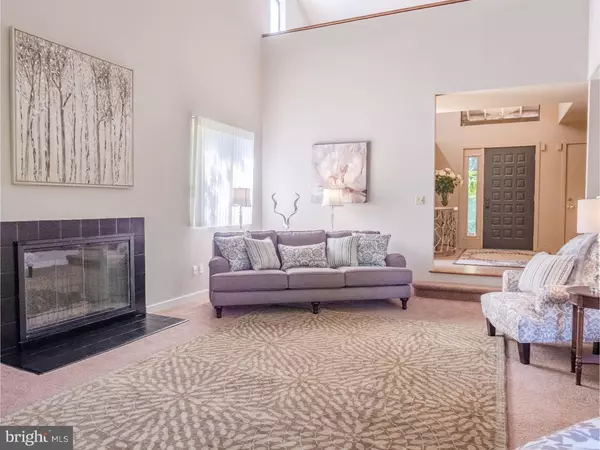$457,500
$450,000
1.7%For more information regarding the value of a property, please contact us for a free consultation.
3 Beds
3 Baths
3,037 SqFt
SOLD DATE : 11/08/2018
Key Details
Sold Price $457,500
Property Type Single Family Home
Sub Type Detached
Listing Status Sold
Purchase Type For Sale
Square Footage 3,037 sqft
Price per Sqft $150
Subdivision Black Rock Hill
MLS Listing ID 1002771982
Sold Date 11/08/18
Style Contemporary
Bedrooms 3
Full Baths 2
Half Baths 1
HOA Fees $50/mo
HOA Y/N Y
Abv Grd Liv Area 3,037
Originating Board TREND
Year Built 1987
Annual Tax Amount $8,787
Tax Year 2018
Lot Size 0.918 Acres
Acres 0.92
Lot Dimensions 0X0
Property Description
Custom built contemporary home with beautiful exposed beams, two story ceiling and magnificent views of the woods and stream that run below the property. Located close to Rt. 52 and Rt 1 makes for an easy commute to Wilmington, Philadelphia, and Maryland and less than a 5 minute drive to AWARD WINNING DOWNTOWN KENNETT SQUARE. Neighborhood living but your have your own natural landscaping and screening which makes you feel like you found your private oasis. The home is perched on a hillside and has three floors of unique living space. As you pull down the driveway, you have access to a tandem, two bay garage that is deep enough to park 4 cars in total. Once inside you have a magnificent entry way which is completely open to the two story sunken living room complete with fireplace and a wall of windows that make you feel like you are living with nature. The dining room is completely open to the living room and has a glass door entry to the mid-level deck. The combination makes for the most amazing entertaining space which blends the indoor and outdoor spaces beautifully. The eat in kitchen is just beyond and is equipped with gas cooking, granite counter tops, and custom built solid wood cabinetry. The breakfast room has a beautiful greenhouse window and growing ledge which makes for the perfect place to grow your herbs or decorative plants. Just beyond the kitchen is the oversized laundry and mud room. The master bedroom and bathroom are one flight up and encompass the entire half of the house and are open loft style to the areas below. The master bedroom is huge with ample room for a sitting area and it has sliding glass door access to its own private deck that overlooks the back yard. The master bathroom has a large soaking tub, a very long double sink vanity, and a separate shower. The walk in closet is large and there is a door in the back which leads to the attic storage area for even more space. One flight down from the entry level, are the other two bedrooms, the second full bathroom and a spacious family room complete with stone fireplace. The family room opens to another deck which is at grade and provides easy access to the gently sloping back yard. Three levels of decks, three levels of living space, a wonderful 1 acre open and partially wooded lot with stream & natural screening, all well maintained and conveniently located. Be sure to put this property on your tour and once you see it, you will want to call it home.
Location
State PA
County Chester
Area Kennett Twp (10362)
Zoning R2
Rooms
Other Rooms Living Room, Dining Room, Primary Bedroom, Bedroom 2, Kitchen, Family Room, Bedroom 1, Laundry, Attic
Interior
Interior Features Primary Bath(s), Butlers Pantry, Ceiling Fan(s), Central Vacuum, Water Treat System, Exposed Beams, Stall Shower, Dining Area
Hot Water Propane
Heating Propane, Forced Air
Cooling Central A/C
Flooring Wood, Fully Carpeted, Tile/Brick
Fireplaces Number 2
Fireplaces Type Stone
Equipment Built-In Range, Dishwasher, Refrigerator, Built-In Microwave
Fireplace Y
Appliance Built-In Range, Dishwasher, Refrigerator, Built-In Microwave
Heat Source Bottled Gas/Propane
Laundry Upper Floor
Exterior
Exterior Feature Deck(s), Porch(es)
Garage Inside Access, Garage Door Opener
Garage Spaces 7.0
Utilities Available Cable TV
Waterfront N
Water Access N
Accessibility None
Porch Deck(s), Porch(es)
Parking Type On Street, Driveway, Attached Garage, Other
Attached Garage 4
Total Parking Spaces 7
Garage Y
Building
Lot Description Sloping, Open, Trees/Wooded, Front Yard, Rear Yard
Story 3+
Foundation Brick/Mortar
Sewer On Site Septic
Water Well
Architectural Style Contemporary
Level or Stories 3+
Additional Building Above Grade
Structure Type Cathedral Ceilings,9'+ Ceilings,High
New Construction N
Schools
School District Kennett Consolidated
Others
HOA Fee Include Common Area Maintenance
Senior Community No
Tax ID 62-05 -0072.1100
Ownership Fee Simple
Security Features Security System
Read Less Info
Want to know what your home might be worth? Contact us for a FREE valuation!

Our team is ready to help you sell your home for the highest possible price ASAP

Bought with Sophia V Bilinsky • BHHS Fox & Roach-Kennett Sq







