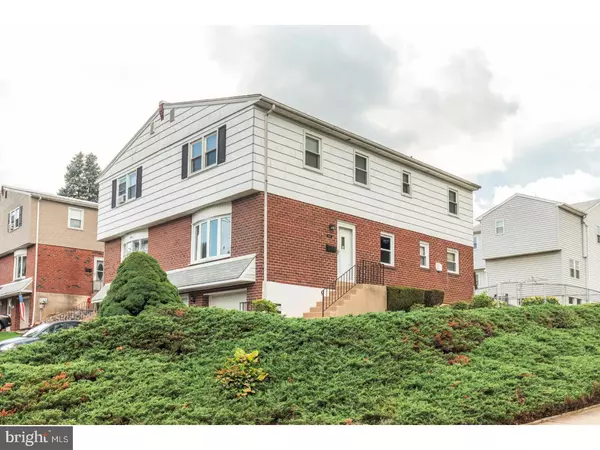$185,000
$185,000
For more information regarding the value of a property, please contact us for a free consultation.
4 Beds
2 Baths
1,512 SqFt
SOLD DATE : 11/07/2018
Key Details
Sold Price $185,000
Property Type Single Family Home
Sub Type Twin/Semi-Detached
Listing Status Sold
Purchase Type For Sale
Square Footage 1,512 sqft
Price per Sqft $122
Subdivision None Available
MLS Listing ID 1002266464
Sold Date 11/07/18
Style Colonial
Bedrooms 4
Full Baths 1
Half Baths 1
HOA Y/N N
Abv Grd Liv Area 1,512
Originating Board TREND
Year Built 1974
Annual Tax Amount $5,828
Tax Year 2018
Lot Size 3,528 Sqft
Acres 0.08
Lot Dimensions 55X90
Property Description
Great opportunity to own a large, 4BR/1.5BA, twin in the Ridley School District! This home features: private drive to built in (1) car garage, fenced rear yard, finished basement, living room w/ bow window, dining room, large eat-in kitchen w/ oak cabinetry, electric range/oven, dishwasher, pantry closet, and exit to the back yard, first floor closet. upstairs has a master bedroom w/large closet, (3) additional bedrooms each w/ closet, & hall linen closet. Recent upgrades & improvements include, vinyl replacement windows, fresh interior painting, insulated garage door, harwood floors & 200 amp circuit breaker electric service. This home is conveniently located near shopping centers, schools, public transportation and employment opportunities. Center City Philadelphia, the Philadelphia International Airport, and the South Philadelphia Sports Complex are just minutes away!
Location
State PA
County Delaware
Area Ridley Park Boro (10437)
Zoning RESID
Rooms
Other Rooms Living Room, Dining Room, Primary Bedroom, Bedroom 2, Bedroom 3, Kitchen, Bedroom 1, Attic
Basement Full, Fully Finished
Interior
Interior Features Kitchen - Eat-In
Hot Water Electric
Heating Electric, Baseboard
Cooling Wall Unit
Flooring Wood, Fully Carpeted, Vinyl, Tile/Brick
Equipment Dishwasher
Fireplace N
Window Features Replacement
Appliance Dishwasher
Heat Source Electric
Laundry Basement
Exterior
Exterior Feature Patio(s)
Garage Spaces 3.0
Waterfront N
Water Access N
Accessibility None
Porch Patio(s)
Parking Type On Street, Driveway, Attached Garage
Attached Garage 1
Total Parking Spaces 3
Garage Y
Building
Lot Description Corner
Story 2
Sewer Public Sewer
Water Public
Architectural Style Colonial
Level or Stories 2
Additional Building Above Grade
New Construction N
Schools
School District Ridley
Others
Senior Community No
Tax ID 37-00-02444-18
Ownership Fee Simple
Read Less Info
Want to know what your home might be worth? Contact us for a FREE valuation!

Our team is ready to help you sell your home for the highest possible price ASAP

Bought with Jennifer N Thompson • RE/MAX Access







