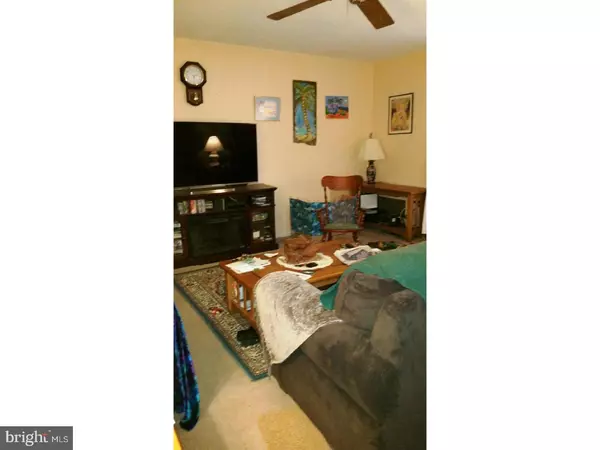$115,000
$119,000
3.4%For more information regarding the value of a property, please contact us for a free consultation.
2 Beds
1 Bath
990 SqFt
SOLD DATE : 11/01/2018
Key Details
Sold Price $115,000
Property Type Single Family Home
Sub Type Unit/Flat/Apartment
Listing Status Sold
Purchase Type For Sale
Square Footage 990 sqft
Price per Sqft $116
Subdivision The Meadows
MLS Listing ID 1002088230
Sold Date 11/01/18
Style Contemporary
Bedrooms 2
Full Baths 1
HOA Fees $360/mo
HOA Y/N N
Abv Grd Liv Area 990
Originating Board TREND
Year Built 1973
Annual Tax Amount $2,021
Tax Year 2018
Lot Size 990 Sqft
Acres 0.02
Lot Dimensions 0 X 0
Property Description
Don't miss this affordable 2 bdrm. unit with spacious den in the Meadows - Living room w/balcony, dining rm., kitchen, den or/3rd bdrm, hall bath, washer and dryer included in this 2nd floor unit located in the rear of the development. Walk to downtown Phoenixville! Condo includes water and sewer, trash and snow removal, lawn care and swimming pool! Awesome investment! No appointments before 12:00 noon
Location
State PA
County Montgomery
Area Upper Providence Twp (10661)
Zoning R4
Rooms
Other Rooms Living Room, Dining Room, Primary Bedroom, Bedroom 2, Kitchen, Bedroom 1, Other
Interior
Interior Features Ceiling Fan(s), Stain/Lead Glass
Hot Water Natural Gas
Heating Gas, Forced Air
Cooling Central A/C
Flooring Fully Carpeted, Vinyl, Tile/Brick
Equipment Built-In Range, Oven - Self Cleaning, Dishwasher, Disposal
Fireplace N
Appliance Built-In Range, Oven - Self Cleaning, Dishwasher, Disposal
Heat Source Natural Gas
Laundry Main Floor
Exterior
Exterior Feature Deck(s)
Pool In Ground
Utilities Available Cable TV
Amenities Available Club House, Tot Lots/Playground
Waterfront N
Water Access N
Roof Type Flat
Accessibility None
Porch Deck(s)
Parking Type None
Garage N
Building
Lot Description Level
Story 1
Sewer Public Sewer
Water Public
Architectural Style Contemporary
Level or Stories 1
Additional Building Above Grade
Structure Type Cathedral Ceilings,High
New Construction N
Schools
High Schools Spring-Ford Senior
School District Spring-Ford Area
Others
Pets Allowed Y
HOA Fee Include Common Area Maintenance,Ext Bldg Maint,Lawn Maintenance,Snow Removal,Trash,Water,Sewer,Parking Fee,Insurance,Pool(s)
Senior Community No
Tax ID 61-00-01661-546
Ownership Condominium
Acceptable Financing Conventional, VA, FHA 203(b)
Listing Terms Conventional, VA, FHA 203(b)
Financing Conventional,VA,FHA 203(b)
Pets Description Case by Case Basis
Read Less Info
Want to know what your home might be worth? Contact us for a FREE valuation!

Our team is ready to help you sell your home for the highest possible price ASAP

Bought with Kyletia Quick • Coldwell Banker Hearthside Realtors-Collegeville







