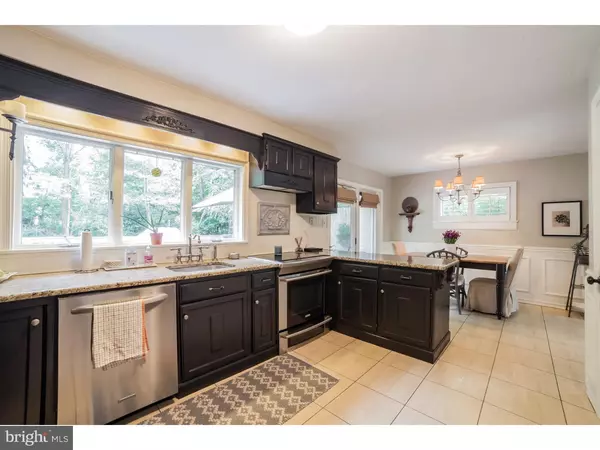$388,500
$388,500
For more information regarding the value of a property, please contact us for a free consultation.
3 Beds
2 Baths
1,776 SqFt
SOLD DATE : 11/02/2018
Key Details
Sold Price $388,500
Property Type Single Family Home
Sub Type Detached
Listing Status Sold
Purchase Type For Sale
Square Footage 1,776 sqft
Price per Sqft $218
Subdivision Gwynedd Hill
MLS Listing ID 1007536334
Sold Date 11/02/18
Style Traditional,Split Level
Bedrooms 3
Full Baths 1
Half Baths 1
HOA Y/N N
Abv Grd Liv Area 1,776
Originating Board TREND
Year Built 1950
Annual Tax Amount $3,271
Tax Year 2018
Lot Size 0.316 Acres
Acres 0.32
Lot Dimensions 110
Property Description
Welcome home! When you step inside 425 Knight Road you will be pleasantly surprised by all the care and thoughtfulness that went into this three bedroom, 1.5 bath, 1,776 sq.ft. split-level. The home has been lovingly maintained and updated with current design trends. Enter into the cozy yet gorgeous living room and enjoy all the natural light streaming from the big beautiful bay window and notice the lovely polished hardwood flooring. From the living room is the spacious and updated eat-in kitchen boasting granite countertops, stainless steel appliances, plenty of cabinet space, wine fridge and access to the beautiful rear deck, patio and large private fenced-in yard. Heading to the other side of the home is a large entertainment space that spans the entire back of the home with a walkout deck from French doors in the kitchen to step down on to a brick patio. A convenient powder room completes this floor. On the lower level, you'll find a well-done bonus room that could be utilized as a family room, media room, home office space or whatever your needs require. The upper-level features three generously-sized bedrooms all with ample closet space and a shared full bathroom. The home is located within minutes from the revitalized downtown Ambler area with trendy boutiques, bakery and restaurants, the new Whole Foods and Weavers Way Co-op and Wissahickon High School. There's so much to love about living at 425 Knight Rd, like the annual high school carnival and Ambler Music Festival, you won't want to wait to make your appointment today!
Location
State PA
County Montgomery
Area Lower Gwynedd Twp (10639)
Zoning B
Rooms
Other Rooms Living Room, Dining Room, Primary Bedroom, Bedroom 2, Kitchen, Family Room, Bedroom 1
Basement Partial
Interior
Interior Features Kitchen - Island, Ceiling Fan(s), Attic/House Fan, Kitchen - Eat-In
Hot Water Electric
Heating Oil, Forced Air
Cooling Central A/C
Flooring Wood, Vinyl, Tile/Brick
Equipment Commercial Range, Dishwasher, Energy Efficient Appliances, Built-In Microwave
Fireplace N
Window Features Bay/Bow,Energy Efficient
Appliance Commercial Range, Dishwasher, Energy Efficient Appliances, Built-In Microwave
Heat Source Oil
Laundry Lower Floor
Exterior
Exterior Feature Deck(s), Patio(s)
Garage Spaces 1.0
Utilities Available Cable TV
Water Access N
Roof Type Shingle
Accessibility None
Porch Deck(s), Patio(s)
Attached Garage 1
Total Parking Spaces 1
Garage Y
Building
Lot Description Front Yard, Rear Yard
Story Other
Sewer Public Sewer
Water Public
Architectural Style Traditional, Split Level
Level or Stories Other
Additional Building Above Grade
New Construction N
Schools
School District Wissahickon
Others
Senior Community No
Tax ID 39-00-02203-008
Ownership Fee Simple
Security Features Security System
Read Less Info
Want to know what your home might be worth? Contact us for a FREE valuation!

Our team is ready to help you sell your home for the highest possible price ASAP

Bought with Kristina E Whalen • Coldwell Banker Realty







