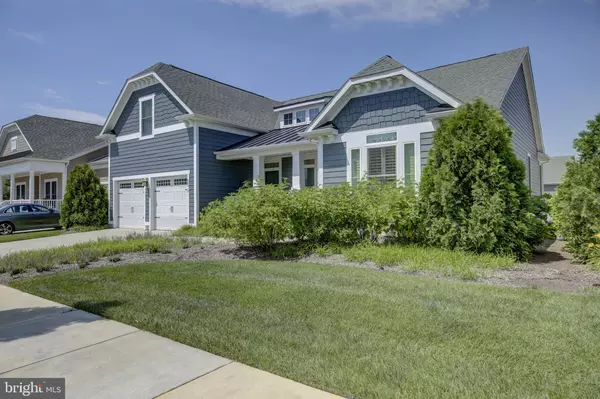$415,000
$439,900
5.7%For more information regarding the value of a property, please contact us for a free consultation.
4 Beds
2 Baths
2,268 SqFt
SOLD DATE : 10/31/2018
Key Details
Sold Price $415,000
Property Type Single Family Home
Sub Type Detached
Listing Status Sold
Purchase Type For Sale
Square Footage 2,268 sqft
Price per Sqft $182
Subdivision Bayside
MLS Listing ID 1001915860
Sold Date 10/31/18
Style Coastal
Bedrooms 4
Full Baths 2
HOA Fees $254/mo
HOA Y/N Y
Abv Grd Liv Area 2,268
Originating Board BRIGHT
Year Built 2013
Annual Tax Amount $1,566
Tax Year 2017
Lot Size 7,379 Sqft
Acres 0.17
Property Description
Beautiful 3 to 4 Bedroom Home in Award Winning Bayside - One Floor Living with Spacious Bonus Room on 2nd Floor! Take a look at the gorgeous finish in this "Seaport" Model from Hardwood Floors, Granite and Stainless in Kitchen, Gas Cooktop, Recessed Lighting, Pendants over Kitchen Island, Plantation Shutters, Crown Moldings. Custom Tile Work in MBR Shower w/Seat. Wonderful Front Porch with Carefree Composite Decking. 2 Car Garage. Located in the SunRidge Neighborhood just a short walk to SunRidge Pools, Fitness Center & Beach Shuttle! Community with Sidewalks, Street Lighting, Indoor and Outdoor Pools, Bay Access with Kayak Storage, Nature Trail, Learning Institute, In-Community Shopping & Dining, Jack Nicklaus Signature Golf Course. BayFront Pool coming Summer 2018! Offered Furnished with Exclusions. This is a Rare Home at an Increasing Rare Price in Delaware's "Community of the Year!"
Location
State DE
County Sussex
Area Baltimore Hundred (31001)
Zoning RPC
Rooms
Main Level Bedrooms 4
Interior
Interior Features Carpet, Ceiling Fan(s), Combination Kitchen/Living, Dining Area, Entry Level Bedroom, Family Room Off Kitchen, Kitchen - Island, Primary Bath(s), Recessed Lighting, Walk-in Closet(s), Window Treatments, Wood Floors
Heating Forced Air
Cooling Central A/C
Flooring Hardwood, Tile/Brick, Carpet
Equipment Built-In Microwave, Dishwasher, Disposal, Dryer, Washer, Water Heater, Oven - Wall, Cooktop
Furnishings Yes
Fireplace N
Window Features Screens
Appliance Built-In Microwave, Dishwasher, Disposal, Dryer, Washer, Water Heater, Oven - Wall, Cooktop
Heat Source Bottled Gas/Propane
Laundry Has Laundry, Main Floor
Exterior
Garage Garage Door Opener
Garage Spaces 4.0
Waterfront N
Water Access N
Roof Type Architectural Shingle
Accessibility None
Parking Type Attached Garage, Driveway
Attached Garage 2
Total Parking Spaces 4
Garage Y
Building
Lot Description Landscaping
Story 2
Sewer Public Sewer
Water Private/Community Water
Architectural Style Coastal
Level or Stories 2
Additional Building Above Grade, Below Grade
New Construction N
Schools
Elementary Schools Showell
Middle Schools Selbyville
High Schools Indian River
School District Indian River
Others
Senior Community No
Tax ID 533-19.00-1399.00
Ownership Fee Simple
SqFt Source Estimated
Security Features Security System
Acceptable Financing Cash, Conventional
Listing Terms Cash, Conventional
Financing Cash,Conventional
Special Listing Condition Standard
Read Less Info
Want to know what your home might be worth? Contact us for a FREE valuation!

Our team is ready to help you sell your home for the highest possible price ASAP

Bought with VICKIE BINSTED • VICKIE YORK AT THE BEACH REALTY







