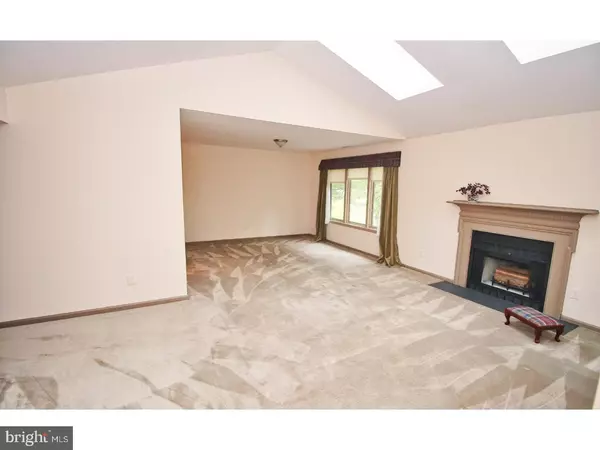$239,500
$240,000
0.2%For more information regarding the value of a property, please contact us for a free consultation.
2 Beds
2 Baths
1,566 SqFt
SOLD DATE : 10/31/2018
Key Details
Sold Price $239,500
Property Type Townhouse
Sub Type Interior Row/Townhouse
Listing Status Sold
Purchase Type For Sale
Square Footage 1,566 sqft
Price per Sqft $152
Subdivision Hersheys Mill
MLS Listing ID 1002290242
Sold Date 10/31/18
Style Ranch/Rambler
Bedrooms 2
Full Baths 2
HOA Fees $523/qua
HOA Y/N Y
Abv Grd Liv Area 1,566
Originating Board TREND
Year Built 1986
Annual Tax Amount $3,300
Tax Year 2018
Lot Size 1,566 Sqft
Acres 0.04
Lot Dimensions FOOTPRINT
Property Description
Enjoy the Location! Enjoy the Privacy! Enjoy the setting! Sit on your raised Deck, and watch the squirrels frolic, the deer play, and hear the birds sing! Quiet! View the Pond! This beautiful UPPER CHALFONT model home in the active adult community of Hershey's Mill can be what you have been looking for. The home has been well maintained by the owner. Fresh Paint. The spacious and versatile floor plan accommodates all of your needs. ?Large Master Bedroom. Attached Bath with walk-in shower ?Generous sized Second Bedroom/Den has Slider to Deck and beautiful view of outdoors ?Living Room with Fireplace ?Dining Room. There is so much to do in Hershey's Mill, you may not find time for it all. There are Ponds, Creeks, and Nature areas for visual beauty. There are an abundance of paved and nature trails used by walkers at all times of the day. Wildlife of Birds, Deer, and Foxes abound. Share time with friends playing, Bocce, or Golf, or Tennis. There is a large Community Pool to cool off in on hot Summer days. The Wood Shop has dozens and dozens of members. Grab a book from the Library. Join the Theater Group or Singers. Play, Pinochle, Bridge, Chess, or Mahjong. All of this can be a part of your busy day at the Mill. HOA Fees include: Cable, Internet, Phone (Verizon Fios), Trash, Snow, Landscaping,24 Hr Security, Exterior Roofs and Siding, Pool, Sewer, Community Center, Sullivan House, Hershey's Mill Gardens, and more
Location
State PA
County Chester
Area East Goshen Twp (10353)
Zoning R2
Rooms
Other Rooms Living Room, Dining Room, Primary Bedroom, Kitchen, Bedroom 1, Other
Interior
Interior Features Primary Bath(s), Butlers Pantry, Skylight(s)
Hot Water Electric
Heating Heat Pump - Electric BackUp, Forced Air
Cooling Central A/C
Flooring Fully Carpeted
Fireplaces Number 1
Equipment Oven - Wall, Oven - Double, Dishwasher, Disposal
Fireplace Y
Appliance Oven - Wall, Oven - Double, Dishwasher, Disposal
Laundry Main Floor
Exterior
Exterior Feature Deck(s)
Garage Spaces 1.0
Utilities Available Cable TV
Amenities Available Swimming Pool, Tennis Courts
Water Access N
Roof Type Pitched,Shingle
Accessibility None
Porch Deck(s)
Total Parking Spaces 1
Garage Y
Building
Story 1
Foundation Concrete Perimeter
Sewer Community Septic Tank, Private Septic Tank
Water Public
Architectural Style Ranch/Rambler
Level or Stories 1
Additional Building Above Grade
New Construction N
Schools
School District West Chester Area
Others
HOA Fee Include Pool(s),Common Area Maintenance,Ext Bldg Maint,Lawn Maintenance,Snow Removal,Trash,Sewer,Insurance,Management,Alarm System
Senior Community No
Tax ID 53-02 -0870
Ownership Fee Simple
Acceptable Financing Conventional
Listing Terms Conventional
Financing Conventional
Pets Allowed Case by Case Basis
Read Less Info
Want to know what your home might be worth? Contact us for a FREE valuation!

Our team is ready to help you sell your home for the highest possible price ASAP

Bought with Pat Meehan • Weichert Realtors






