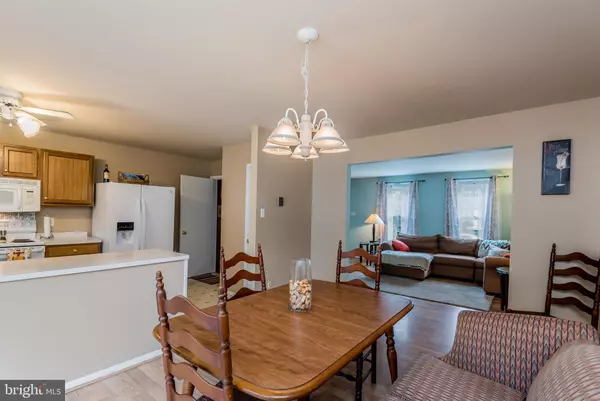$107,000
$93,000
15.1%For more information regarding the value of a property, please contact us for a free consultation.
2 Beds
1 Bath
1,500 SqFt
SOLD DATE : 10/29/2018
Key Details
Sold Price $107,000
Property Type Townhouse
Sub Type Interior Row/Townhouse
Listing Status Sold
Purchase Type For Sale
Square Footage 1,500 sqft
Price per Sqft $71
Subdivision Valley Green
MLS Listing ID 1005019660
Sold Date 10/29/18
Style Traditional
Bedrooms 2
Full Baths 1
HOA Fees $6/ann
HOA Y/N Y
Abv Grd Liv Area 1,200
Originating Board BRIGHT
Year Built 1983
Annual Tax Amount $1,690
Tax Year 2018
Lot Size 2,222 Sqft
Acres 0.05
Property Description
This charming and move-in-ready town-home allows for comfortable living within popular Valley Green Neighborhood. A 1200 sq ft home includes additional 300 sq ft of rustic feel finished basement with Bar. Enter property in large family room with open 1st floor. Enjoy the lovely kitchen overlooking breakfast/dining area with access to private backyard. Entertain in fenced in back yard while relaxing on cozy deck or at firepit. Playground and open common area located behind the property. 2 spacious bedrooms with full bath on 2nd floor. Only $75 HOA fee PER YEAR. Assigned 2 parking spots. Conveniently located to 83 for easy drive to Harrisburg or York. A Must See!!
Location
State PA
County York
Area Newberry Twp (15239)
Zoning RESIDENTIAL
Rooms
Other Rooms Dining Room, Primary Bedroom, Kitchen, Family Room, Basement, Bedroom 1, Full Bath
Basement Full, Partially Finished
Interior
Interior Features Ceiling Fan(s), Pantry, Floor Plan - Open
Heating Electric
Cooling Window Unit(s)
Flooring Carpet, Laminated
Equipment Dishwasher, Microwave, Oven/Range - Electric, Refrigerator, Washer, Dryer - Electric
Appliance Dishwasher, Microwave, Oven/Range - Electric, Refrigerator, Washer, Dryer - Electric
Heat Source Electric
Exterior
Garage Spaces 2.0
Amenities Available Basketball Courts, Tot Lots/Playground
Waterfront N
Water Access N
Roof Type Composite
Accessibility None
Parking Type Off Street
Total Parking Spaces 2
Garage N
Building
Story 2
Sewer Public Sewer
Water Public
Architectural Style Traditional
Level or Stories 2
Additional Building Above Grade, Below Grade
New Construction N
Schools
Elementary Schools Red Mill
Middle Schools Crossroads
High Schools Red Land
School District West Shore
Others
HOA Fee Include Common Area Maintenance
Senior Community No
Tax ID 39-000-17-0351-00-00000
Ownership Fee Simple
SqFt Source Estimated
Acceptable Financing Cash, FHA, VA, Conventional
Listing Terms Cash, FHA, VA, Conventional
Financing Cash,FHA,VA,Conventional
Special Listing Condition Standard
Read Less Info
Want to know what your home might be worth? Contact us for a FREE valuation!

Our team is ready to help you sell your home for the highest possible price ASAP

Bought with ROBERT S LEHMAN JR • RE/MAX 1st Advantage







