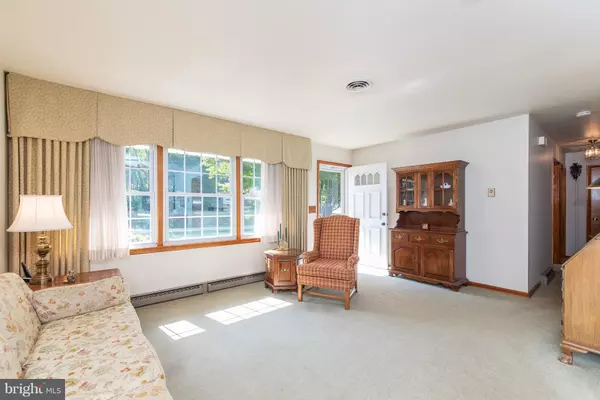$252,500
$250,000
1.0%For more information regarding the value of a property, please contact us for a free consultation.
3 Beds
3 Baths
1,045 SqFt
SOLD DATE : 10/30/2018
Key Details
Sold Price $252,500
Property Type Single Family Home
Sub Type Detached
Listing Status Sold
Purchase Type For Sale
Square Footage 1,045 sqft
Price per Sqft $241
Subdivision Linvale
MLS Listing ID 1008347282
Sold Date 10/30/18
Style Ranch/Rambler
Bedrooms 3
Full Baths 2
Half Baths 1
HOA Y/N N
Abv Grd Liv Area 1,045
Originating Board BRIGHT
Year Built 1969
Annual Tax Amount $2,410
Tax Year 2018
Lot Size 0.935 Acres
Acres 0.93
Property Description
THIS IS A MUST SEE! METICULOUSLY MAINTAINED 3 BEDROOM 2.5 BATH BRICK RANCHER ON OVER 3/4 ACRES. OPEN, SPACIOUS LIVING/DINING ROOM, UPDATED KITCHEN WITH MAPLE CABINETS AND CERAMIC TILE, MASTER BR WITH ADJOINING 1/2 BATH , FINISHED BASEMENT WITH POSSIBLE 4TH BEDROOM AND FULL BATH. NEWER ROOF, REPLACEMENT WINDOWS, LARGE PATIO, DECK AND WOODED LANDSCAPING! HARDWOOD UNDER CARPET ON MAIN LEVEL. NO HOA.
Location
State MD
County Harford
Zoning AG
Rooms
Other Rooms Living Room, Dining Room, Bedroom 2, Bedroom 3, Kitchen, Family Room, Den, Bedroom 1, Other
Basement Full, Partially Finished, Walkout Stairs
Main Level Bedrooms 3
Interior
Interior Features Attic, Carpet, Ceiling Fan(s), Combination Dining/Living, Entry Level Bedroom, Formal/Separate Dining Room, Kitchen - Eat-In, Kitchen - Galley, Wood Floors
Hot Water Electric
Heating Electric
Cooling Ceiling Fan(s), Central A/C
Flooring Carpet, Concrete, Hardwood, Ceramic Tile
Equipment Cooktop - Down Draft, Dishwasher, Disposal, Dryer, Extra Refrigerator/Freezer, Microwave, Oven/Range - Electric, Refrigerator, Washer, Washer - Front Loading
Fireplace N
Window Features Double Pane
Appliance Cooktop - Down Draft, Dishwasher, Disposal, Dryer, Extra Refrigerator/Freezer, Microwave, Oven/Range - Electric, Refrigerator, Washer, Washer - Front Loading
Heat Source Electric
Laundry Basement
Exterior
Waterfront N
Water Access N
Roof Type Asphalt
Accessibility Other
Parking Type Driveway
Garage N
Building
Story 2
Sewer Septic Exists
Water Well
Architectural Style Ranch/Rambler
Level or Stories 2
Additional Building Above Grade, Below Grade
Structure Type Dry Wall,Paneled Walls
New Construction N
Schools
Elementary Schools North Bend
Middle Schools North Harford
High Schools North Harford
School District Harford County Public Schools
Others
Senior Community No
Tax ID 04-039734
Ownership Fee Simple
SqFt Source Estimated
Special Listing Condition Standard
Read Less Info
Want to know what your home might be worth? Contact us for a FREE valuation!

Our team is ready to help you sell your home for the highest possible price ASAP

Bought with William Stevenson Jr. • Long & Foster Real Estate, Inc.







