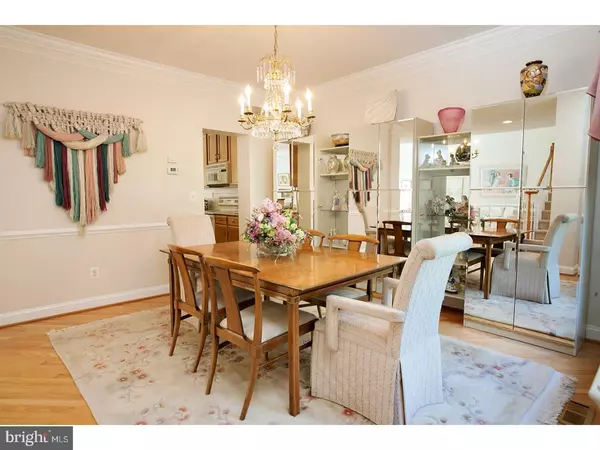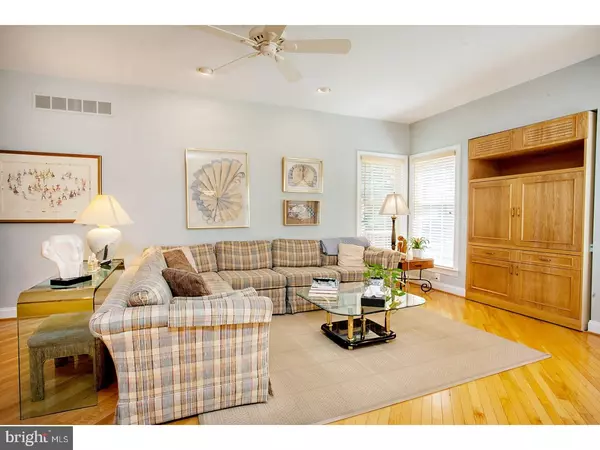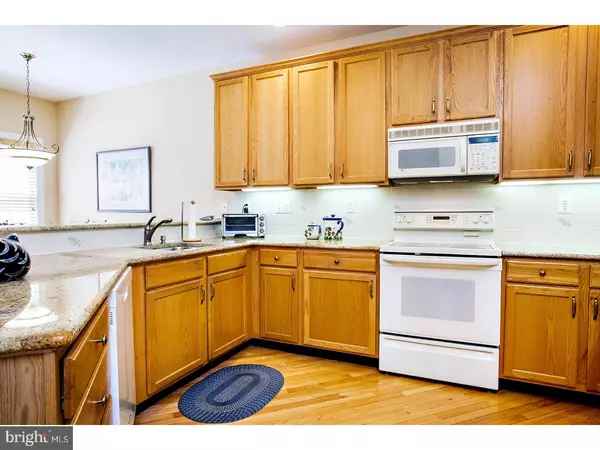$495,000
$499,900
1.0%For more information regarding the value of a property, please contact us for a free consultation.
3 Beds
4 Baths
2,533 SqFt
SOLD DATE : 10/05/2018
Key Details
Sold Price $495,000
Property Type Townhouse
Sub Type Interior Row/Townhouse
Listing Status Sold
Purchase Type For Sale
Square Footage 2,533 sqft
Price per Sqft $195
Subdivision Creekside At Blue Bell
MLS Listing ID 1001980460
Sold Date 10/05/18
Style Carriage House
Bedrooms 3
Full Baths 2
Half Baths 2
HOA Fees $400/mo
HOA Y/N Y
Abv Grd Liv Area 2,533
Originating Board TREND
Year Built 1997
Annual Tax Amount $6,690
Tax Year 2018
Lot Size 3,128 Sqft
Acres 0.07
Lot Dimensions 34X92
Property Description
Welcome to 175 Birkdale Drive in prestigious Blue Bell County Club where you can play where you live, vacation at home without the nuisance of taking a plane! Enjoy the wonderful new community center with its 3 outdoor pools,tennis courts,pickle ball courts,basketball courts,playground and so many social clubs and activities. Entering the front door you'll immediately notice the beautiful light colored hardwood floors laid on a diagonal that continue thru the first floor . This is an open, contemporary floor plan that shows so bright and light. This floor plan allows for lots of guests at one time or a couple of smaller, more intimate groups. The living room with its soaring ceilings and wall of windows is so inviting. The large dining room seats your guests comfortably. The spacious kitchen has light colored cabinetry,beautiful granite counter and a ceramic tile backsplash. The dishwasher is newer and there's a pantry closet too. The family room has a custom built entertainment center for your television and stereo equipment. There is also recessed lighting and a ceiling fan. There is a glass door leading to the oversized deck. The back is private and peaceful and allows for great reading, relaxing or just "a place to hide". The powder room and laundry room, with its walk-in closet, finishes the first floor. The second floor is where you'll find your master bedroom suite, two more lovely bedrooms each with neutral wall to wall carpet and one with a ceiling fan. The large master suite has neutral wall to wall carpet, ceiling fan, two large organized walk in closets and room darkening shades. You can sit at your dressing table and be comfortable. There's a full bathroom to round off the second floor. There's a finished carpeted basement that allows for a lot more room to play. The extra 1,150 square feet bring total square feet to 3,683 sq. feet. There are also storage areas, a great game closet , bookcases, and a work shop. Last but certainly not least is another powder room for your convenience. The HVAC is newer and the hot water heater is new. An American Home Shield warranty is also provided for your peace of mind.
Location
State PA
County Montgomery
Area Whitpain Twp (10666)
Zoning R6GC
Rooms
Other Rooms Living Room, Dining Room, Primary Bedroom, Bedroom 2, Kitchen, Family Room, Bedroom 1, Laundry, Other
Basement Full, Fully Finished
Interior
Interior Features Primary Bath(s), Butlers Pantry, Dining Area
Hot Water Natural Gas
Heating Gas, Forced Air
Cooling Central A/C
Flooring Wood, Fully Carpeted, Tile/Brick
Equipment Commercial Range, Dishwasher
Fireplace N
Window Features Bay/Bow
Appliance Commercial Range, Dishwasher
Heat Source Natural Gas
Laundry Main Floor
Exterior
Exterior Feature Deck(s)
Garage Spaces 5.0
Amenities Available Swimming Pool, Tennis Courts, Tot Lots/Playground
Water Access N
View Water
Roof Type Pitched
Accessibility None
Porch Deck(s)
Attached Garage 2
Total Parking Spaces 5
Garage Y
Building
Lot Description Irregular
Story 2
Foundation Concrete Perimeter
Sewer Public Sewer
Water Public
Architectural Style Carriage House
Level or Stories 2
Additional Building Above Grade
Structure Type Cathedral Ceilings,9'+ Ceilings
New Construction N
Schools
Elementary Schools Stony Creek
Middle Schools Wissahickon
High Schools Wissahickon Senior
School District Wissahickon
Others
HOA Fee Include Pool(s),Common Area Maintenance,Ext Bldg Maint,Lawn Maintenance,Snow Removal,Trash,Unknown Fee,Alarm System
Senior Community No
Tax ID 66-00-00419-433
Ownership Fee Simple
Acceptable Financing Conventional
Listing Terms Conventional
Financing Conventional
Read Less Info
Want to know what your home might be worth? Contact us for a FREE valuation!

Our team is ready to help you sell your home for the highest possible price ASAP

Bought with Jeffrey P Silva • Keller Williams Main Line






