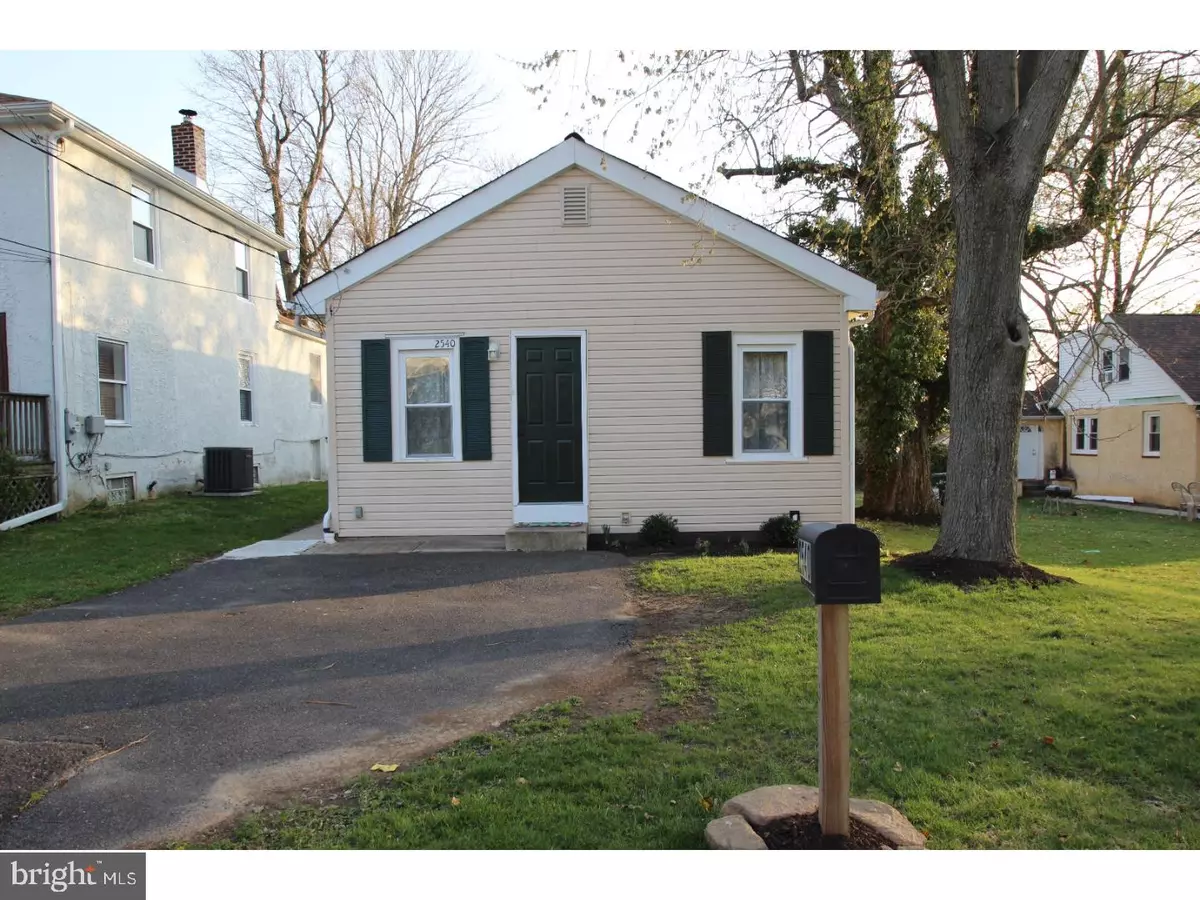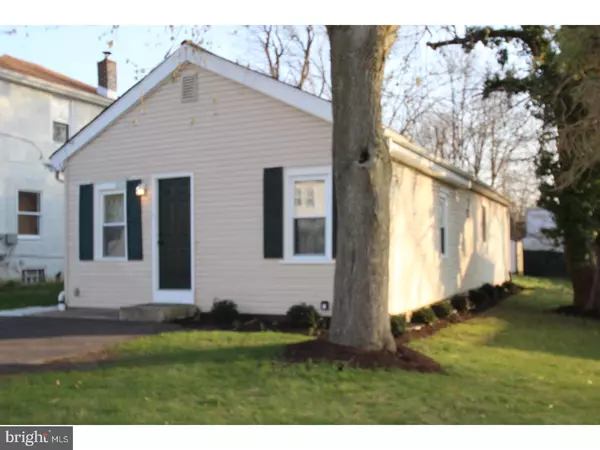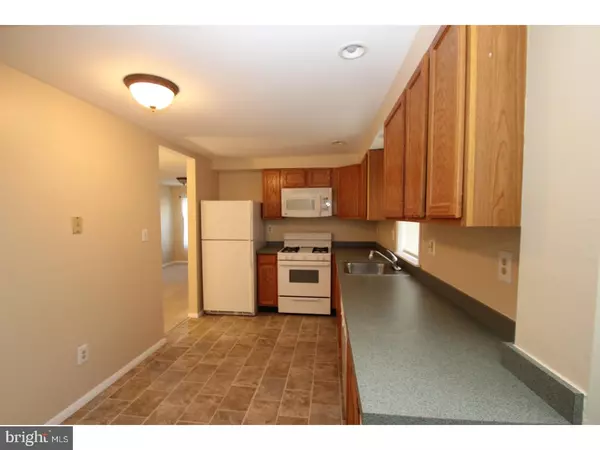$195,900
$184,900
5.9%For more information regarding the value of a property, please contact us for a free consultation.
3 Beds
2 Baths
1,127 SqFt
SOLD DATE : 10/25/2018
Key Details
Sold Price $195,900
Property Type Single Family Home
Sub Type Detached
Listing Status Sold
Purchase Type For Sale
Square Footage 1,127 sqft
Price per Sqft $173
Subdivision Crestmont
MLS Listing ID 1000417288
Sold Date 10/25/18
Style Ranch/Rambler
Bedrooms 3
Full Baths 2
HOA Y/N N
Abv Grd Liv Area 1,127
Originating Board TREND
Year Built 1915
Annual Tax Amount $3,733
Tax Year 2018
Lot Size 3,372 Sqft
Acres 0.08
Lot Dimensions 25
Property Description
Beautiful Remodeled Turn Key *One Floor Living* Ranch property in the Desirable Award Winning Abington School District is up for sale! Curb appeal: redesigned flower beds with fresh mulch surrounding the property under trimmed trees. Main Floor: This Well maintained 3 bedroom 2 FULL baths Rancher is ready for new ownership! Quick Possession is available! Step into the lovely entry /living space that nicely flows to an open dining area covered in NEW wall/wall neutral carpets & neutral paint. Next enter the Eat in Kitchen updated w/ med oak cabinets, neutral tile flooring with matching Gas stove, refrigerator, dishwasher, microwave oven, garbage disposal, and abundant counter space await your cooking skills in the kitchen! Door exits the kitchen into the side yard. As you walk down the hallway there is a closet on the right with floor entre to the Crawl Space. Second closet will contain the Heater and Electric box. 2 additional bedrooms and hall 3 piece updated bath/tile flooring. Main Back Bedroom/3 piece updated bath/ tile flooring. 6 panel doors throughout this home. Ceiling fans in all bedrooms. Oversized Stackable Front Loader Washer and Dryer! Shed in the back yard for extra storage and pull down attic! Easy access to the turnpike, 611,York Rd, parks and walking distance to the MALL! PRIDE OF OWNERSHIP is evident inside & out! Make your appointment today!
Location
State PA
County Montgomery
Area Abington Twp (10630)
Zoning H
Rooms
Other Rooms Living Room, Dining Room, Primary Bedroom, Bedroom 2, Kitchen, Bedroom 1, Attic
Interior
Interior Features Primary Bath(s), Ceiling Fan(s), Kitchen - Eat-In
Hot Water Propane
Heating Propane, Forced Air
Cooling Central A/C
Flooring Fully Carpeted, Tile/Brick
Equipment Dishwasher, Disposal, Built-In Microwave
Fireplace N
Window Features Replacement
Appliance Dishwasher, Disposal, Built-In Microwave
Heat Source Bottled Gas/Propane
Laundry Main Floor
Exterior
Waterfront N
Water Access N
Roof Type Pitched
Accessibility None
Parking Type Driveway
Garage N
Building
Lot Description Front Yard, Rear Yard, SideYard(s)
Story 1
Sewer Public Sewer
Water Public
Architectural Style Ranch/Rambler
Level or Stories 1
Additional Building Above Grade
New Construction N
Schools
School District Abington
Others
Senior Community No
Tax ID 30-00-37128-003
Ownership Fee Simple
Acceptable Financing Conventional, FHA 203(b)
Listing Terms Conventional, FHA 203(b)
Financing Conventional,FHA 203(b)
Read Less Info
Want to know what your home might be worth? Contact us for a FREE valuation!

Our team is ready to help you sell your home for the highest possible price ASAP

Bought with Tara A Garrison • Keller Williams Real Estate-Horsham







