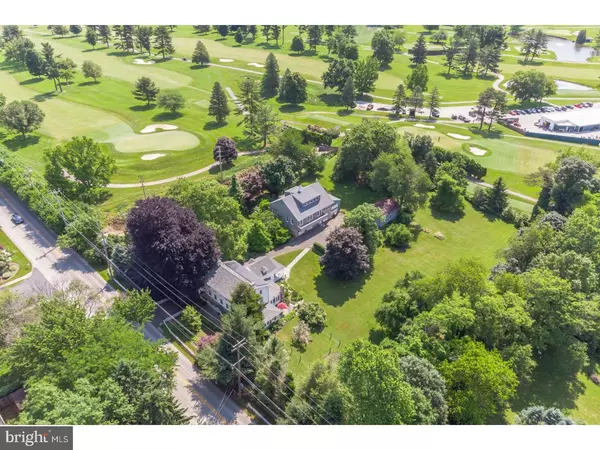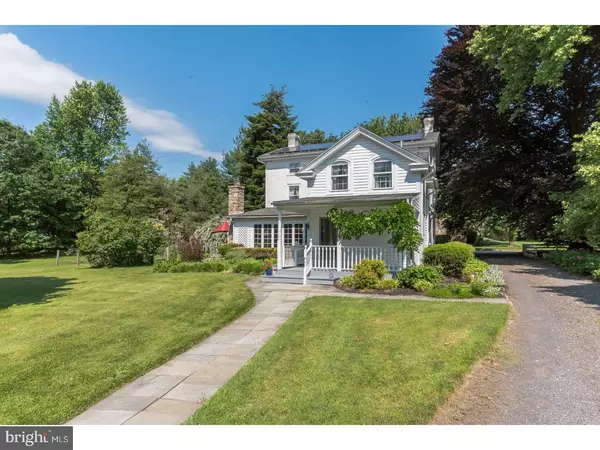$725,000
$775,000
6.5%For more information regarding the value of a property, please contact us for a free consultation.
6 Beds
3 Baths
3,503 SqFt
SOLD DATE : 10/24/2018
Key Details
Sold Price $725,000
Property Type Single Family Home
Sub Type Detached
Listing Status Sold
Purchase Type For Sale
Square Footage 3,503 sqft
Price per Sqft $206
Subdivision Creekside At Blue Bell
MLS Listing ID 1001893654
Sold Date 10/24/18
Style Farmhouse/National Folk
Bedrooms 6
Full Baths 2
Half Baths 1
HOA Y/N N
Abv Grd Liv Area 3,503
Originating Board TREND
Year Built 1830
Annual Tax Amount $8,662
Tax Year 2018
Lot Size 2.000 Acres
Acres 2.0
Lot Dimensions 266
Property Description
Home business options, subdivision options, privacy and lots of charm! With picturesque views bordering the Bluestone Country Club, this one of a kind country property is awaiting its next loving caretaker. The 3,500+ square foot farmhouse exudes loads of original charm with hand blown glass windowpanes, hardwood flooring and stone walls while tastefully incorporating the modern upgrades of central air and solar panels which pay back for overproduction in the form of Solar Renewable Energy Credits (SRECs). For the home business entrepreneur, this property includes a stunning 3,700 square foot rebuilt barn with original stonework. Previously utilized by a paper restorer and most recently as a large scale artist's studio, this unique space is perfect for most professionals, such as designers, photographers, lawyers, realtors, dance instructors, and landscapers. It includes 3 stories, 4 garage bays, ample storage, a half bath and a second floor balcony with great views and parking for up to 7 cars. Permitting for home business use must be approved through Whitpain Township. This lovely home is in the highly ranked Wissahickon School District. The first floor family room addition is light and airy with many windows to enjoy the lush landscaping outdoors and a gas stove to relax by at night. During the winter months, enjoy the living room by the gas log fireplace and in the spring and fall use the sunroom with its gas fireplace too. Serve dinners in the formal dining room complete with historic built in cabinets. An added bonus is the room above the kitchen to use as an office or playroom. Head upstairs to the second floor where there are three bedrooms and a full bath. The third floor has an additional three bedrooms, and another full bath. Schedule your private tour today to explore all the possibilities. Sellers are offering a one year home warranty to the buyer.
Location
State PA
County Montgomery
Area Whitpain Twp (10666)
Zoning R1
Direction Northwest
Rooms
Other Rooms Living Room, Dining Room, Primary Bedroom, Bedroom 2, Bedroom 3, Kitchen, Family Room, Bedroom 1, Laundry, Other
Basement Full, Unfinished, Drainage System
Interior
Interior Features Butlers Pantry, Ceiling Fan(s), Stain/Lead Glass, Stall Shower, Kitchen - Eat-In
Hot Water Natural Gas
Heating Gas, Solar Active/Passive, Steam, Radiator, Baseboard
Cooling Central A/C
Flooring Wood, Vinyl, Tile/Brick
Fireplaces Type Brick, Gas/Propane
Equipment Oven - Self Cleaning, Dishwasher, Built-In Microwave
Fireplace N
Appliance Oven - Self Cleaning, Dishwasher, Built-In Microwave
Heat Source Natural Gas, Solar, Other
Laundry Main Floor
Exterior
Exterior Feature Patio(s), Porch(es)
Parking Features Garage Door Opener, Oversized
Garage Spaces 7.0
Fence Other
Utilities Available Cable TV
Water Access N
View Golf Course
Roof Type Pitched,Shingle
Accessibility None
Porch Patio(s), Porch(es)
Total Parking Spaces 7
Garage Y
Building
Lot Description Level, Open, Rear Yard, SideYard(s), Subdivision Possible
Story 3+
Foundation Stone
Sewer On Site Septic
Water Public
Architectural Style Farmhouse/National Folk
Level or Stories 3+
Additional Building Above Grade
New Construction N
Schools
Elementary Schools Blue Bell
Middle Schools Wissahickon
High Schools Wissahickon Senior
School District Wissahickon
Others
Senior Community No
Tax ID 66-00-06058-005
Ownership Fee Simple
Read Less Info
Want to know what your home might be worth? Contact us for a FREE valuation!

Our team is ready to help you sell your home for the highest possible price ASAP

Bought with Scott Laughlin • BHHS Fox & Roach-Chestnut Hill






