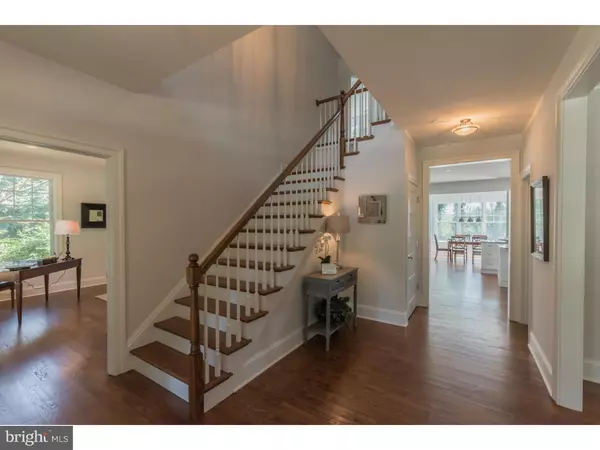$770,000
$774,900
0.6%For more information regarding the value of a property, please contact us for a free consultation.
4 Beds
4 Baths
3,720 SqFt
SOLD DATE : 10/18/2018
Key Details
Sold Price $770,000
Property Type Single Family Home
Sub Type Detached
Listing Status Sold
Purchase Type For Sale
Square Footage 3,720 sqft
Price per Sqft $206
Subdivision None Available
MLS Listing ID 1002622280
Sold Date 10/18/18
Style Colonial
Bedrooms 4
Full Baths 3
Half Baths 1
HOA Y/N N
Abv Grd Liv Area 3,720
Originating Board TREND
Year Built 2018
Tax Year 2018
Lot Size 1.890 Acres
Acres 1.89
Property Description
AVAILABLE IMMEDIATELY - 300 Lapp Road, built by award winning local builder, Renehan Building Group, Inc. is located in sought after Great Valley SD. Start your tour of the home by way of the flagstone walk & inviting covered porch. Step into the foyer & notice the site-finished hardwoods that span the entire 1st floor. On the left, a private den w/lighted doors that allow entry from the foyer & the great rm. On the right, the dining rm with crown molding & picture window that allows for exceptional light & connects to the kitchen via the butler's pantry. Straight back, you'll find the heart of the home, the expansive kitchen, breakfast rm, & great rm combination. The custom kitchen is equipped w/ large island bkfst bar, white, soft-close, shaker style cabinets & granite countertops w/ contrasting backsplash. The upgraded appliance package includes a GE wall oven, built in microwave, & induction cook top. The sunny breakfast rm overlooks the rear year & acreage by way of a large picture window & gives access to the back deck & yard via the sliding glass doors. Adjacent to the kitchen is the great rm anchored by the propane log fireplace & hearth. A small office nook with built-in desk, perfect for homework, a mudroom with built-in cubbies, a large closet, the 3-car garage access & the powder rm complete the first floor. On the 2nd floor you'll find 4 spacious bedrms; 2 served by a jack and jill bathrm w/ double vanity & separate water closet, the 3rd a princess suite w/ its own en suite bathrm. The large master suite is ready to serve as a quiet getaway w/ tray ceiling, recess lighting, & spa bathrm w/ free standing claw foot tub, his & hers vanities w/ granite countertops, a 5' shower & separate water closet. Do not miss the huge master walk-in closet w/ custom closet system & access to additional storage! The laundry rm is conveniently located on this level. The basement is rough plumbed for a bathrm, is a walkout w/ French doors, & is ready to be finished to your liking. Things that are "extra" in other new construction are standard here: fire sprinkler system, 12' x 16' deck, Andersen windows, & upgraded garage doors. 300 Lapp Road offers all of the features of new construction in Great Valley but the privacy of a large lot with 1.89 acres & is still just minutes to Route 202, the Turnpike slip ramp, & the many Route 30 shops & restaurants. Using Chester County common level ratio of 51.3%, taxes are estimated at $10,750 /-. GPS to 280 Lapp Rd.
Location
State PA
County Chester
Area East Whiteland Twp (10342)
Zoning R1
Rooms
Other Rooms Living Room, Dining Room, Primary Bedroom, Bedroom 2, Bedroom 3, Kitchen, Family Room, Bedroom 1, Laundry, Other
Basement Full, Unfinished
Interior
Interior Features Primary Bath(s), Sprinkler System, Breakfast Area
Hot Water Propane
Heating Propane, Forced Air
Cooling Central A/C
Flooring Wood, Fully Carpeted, Tile/Brick
Fireplaces Number 1
Fireplaces Type Gas/Propane
Equipment Cooktop, Oven - Double, Dishwasher, Disposal, Built-In Microwave
Fireplace Y
Appliance Cooktop, Oven - Double, Dishwasher, Disposal, Built-In Microwave
Heat Source Bottled Gas/Propane
Laundry Upper Floor
Exterior
Exterior Feature Porch(es)
Garage Garage Door Opener
Garage Spaces 3.0
Waterfront N
Water Access N
Roof Type Shingle
Accessibility None
Porch Porch(es)
Parking Type Driveway, Other
Total Parking Spaces 3
Garage N
Building
Lot Description Sloping
Story 2
Foundation Concrete Perimeter
Sewer On Site Septic
Water Public
Architectural Style Colonial
Level or Stories 2
Additional Building Above Grade
Structure Type 9'+ Ceilings
New Construction Y
Schools
Elementary Schools K.D. Markley
Middle Schools Great Valley
High Schools Great Valley
School District Great Valley
Others
Senior Community No
Tax ID 42-04 -0023.0200
Ownership Fee Simple
Acceptable Financing Conventional
Listing Terms Conventional
Financing Conventional
Read Less Info
Want to know what your home might be worth? Contact us for a FREE valuation!

Our team is ready to help you sell your home for the highest possible price ASAP

Bought with Meghan E McGarrigle • RE/MAX Main Line-Paoli







