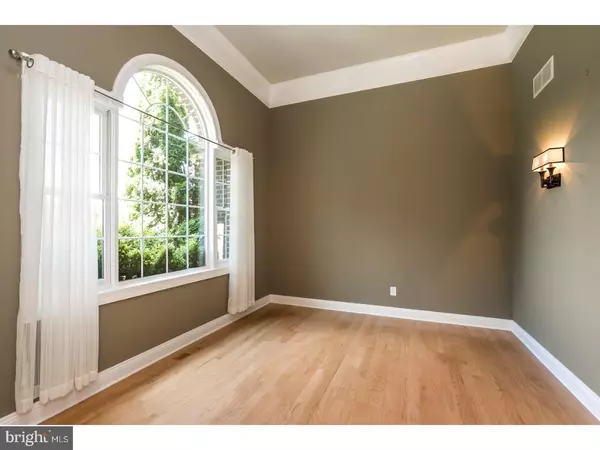$675,000
$699,900
3.6%For more information regarding the value of a property, please contact us for a free consultation.
4 Beds
5 Baths
2,694 SqFt
SOLD DATE : 10/19/2018
Key Details
Sold Price $675,000
Property Type Single Family Home
Sub Type Detached
Listing Status Sold
Purchase Type For Sale
Square Footage 2,694 sqft
Price per Sqft $250
Subdivision None Available
MLS Listing ID 1001970086
Sold Date 10/19/18
Style Ranch/Rambler
Bedrooms 4
Full Baths 4
Half Baths 1
HOA Y/N N
Abv Grd Liv Area 2,694
Originating Board TREND
Year Built 2002
Annual Tax Amount $7,528
Tax Year 2018
Lot Size 10.480 Acres
Acres 10.48
Lot Dimensions --
Property Description
Situated on 10 acres, this property was originally built for the builder's use with exceptional upgrades. Remodeled further by the current owner, this farm includes two large pastures, paddock, 5 stall barn built by Groffdale, spectacular home and a separate studio apartment. As you enter the property, the impressive brick rancher will immediately catch your eye. The circular drive in the front of the home leads to a paver walkway and up to the portico. Once inside, the openness of the home will welcome you and your first view will be of the stunning stacked stone fireplace in the family room. Triple crown moulding, chair rail, wainscoting and columns with arched entries into the formal dining room and living room all add to the stature of the home. Beautiful hardwood floors run from the front of the home to the back where you will find a large family room with vaulted ceilings and an upgraded kitchen featuring 42 in. Maple Cabinetry, under cabinet lighting, granite countertops, tiled backsplash, large pantry and a Thermador range with grilling area. A center island provides additional storage, seating, and a comfortable workspace with pendulum lights installed to enhance the recessed lighting. Breakfast area includes sliders to the Trex deck overlooking the in-ground pool with steps leading down to a pool area. The master bedroom is bright and open with windows on every wall and a stacked stone double sided gas fireplace separating the main bedroom area from a sitting area. Two large walk-in closets for ample storage and a master bath with jetted tub, two separate sink areas and multi jetted tile shower for a tranquil escape. The other end of this level includes a bedroom, full bath and a mud room leading to the expansive 3 car garage. Plumbing is hidden in the walls of the mud room so that it can be easily converted into a main floor laundry room. The lower level with walk out to the barn/pool includes a large finished living space, full bath, third bedroom and an abundance of storage in the unfinished section which houses the homes mechanicals and current laundry area. The private entrance for the studio apartment is accessed from the rear of the home. Studio apartment features a comfortable living space, full bathroom, kitchen and separate electric. Potential income generating property from boarding horses and the apartment and lowered taxes from enrollment in ACT 319 should put this property at the top of your list.
Location
State PA
County Chester
Area South Coventry Twp (10320)
Zoning AG
Rooms
Other Rooms Living Room, Dining Room, Primary Bedroom, Bedroom 2, Bedroom 3, Kitchen, Family Room, Bedroom 1, In-Law/auPair/Suite, Attic
Basement Full, Outside Entrance
Interior
Interior Features Primary Bath(s), Kitchen - Island, Butlers Pantry, Ceiling Fan(s), Water Treat System, 2nd Kitchen, Stall Shower, Dining Area
Hot Water Natural Gas
Heating Gas, Electric, Forced Air, Baseboard
Cooling Central A/C
Flooring Wood, Fully Carpeted, Tile/Brick
Fireplaces Number 2
Fireplaces Type Stone, Gas/Propane
Equipment Cooktop, Dishwasher, Disposal, Energy Efficient Appliances, Built-In Microwave
Fireplace Y
Window Features Energy Efficient
Appliance Cooktop, Dishwasher, Disposal, Energy Efficient Appliances, Built-In Microwave
Heat Source Natural Gas, Electric
Laundry Basement
Exterior
Exterior Feature Deck(s), Porch(es)
Garage Inside Access, Garage Door Opener, Oversized
Garage Spaces 6.0
Fence Other
Pool In Ground
Utilities Available Cable TV
Waterfront N
Water Access N
Roof Type Pitched,Shingle
Accessibility None
Porch Deck(s), Porch(es)
Parking Type Driveway, Attached Garage, Other
Attached Garage 3
Total Parking Spaces 6
Garage Y
Building
Lot Description Flag, Level, Open, Front Yard, Rear Yard, SideYard(s), Subdivision Possible
Story 1
Foundation Concrete Perimeter
Sewer On Site Septic
Water Well
Architectural Style Ranch/Rambler
Level or Stories 1
Additional Building Above Grade
Structure Type 9'+ Ceilings
New Construction N
Schools
Elementary Schools French Creek
Middle Schools Owen J Roberts
High Schools Owen J Roberts
School District Owen J Roberts
Others
Senior Community No
Tax ID 20-01 -0036.0500
Ownership Fee Simple
Acceptable Financing Conventional
Horse Feature Paddock
Listing Terms Conventional
Financing Conventional
Read Less Info
Want to know what your home might be worth? Contact us for a FREE valuation!

Our team is ready to help you sell your home for the highest possible price ASAP

Bought with Terris Musser • Coldwell Banker Hearthside Realtors-Collegeville







