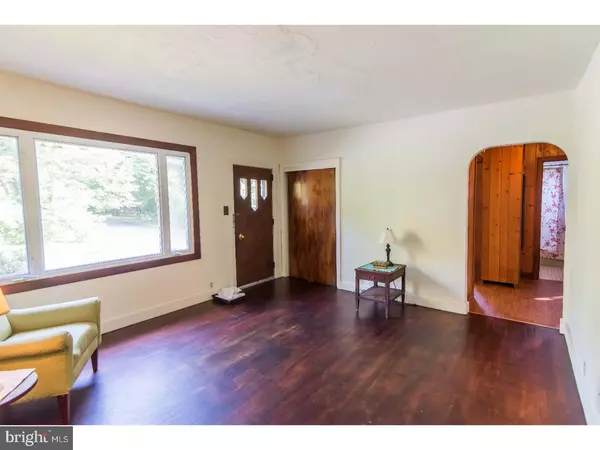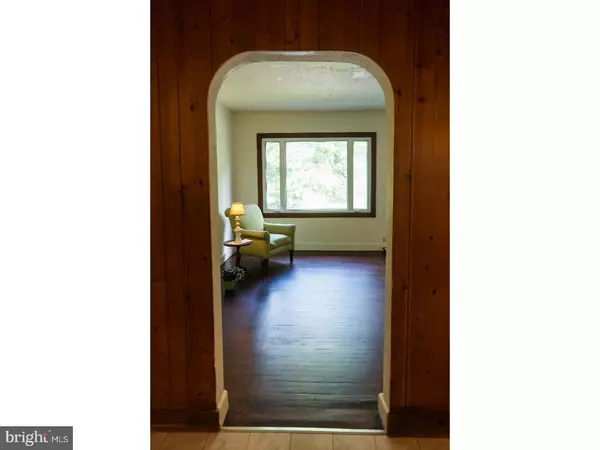$174,900
$174,900
For more information regarding the value of a property, please contact us for a free consultation.
2 Beds
1 Bath
1,006 SqFt
SOLD DATE : 10/19/2018
Key Details
Sold Price $174,900
Property Type Single Family Home
Sub Type Detached
Listing Status Sold
Purchase Type For Sale
Square Footage 1,006 sqft
Price per Sqft $173
Subdivision None Available
MLS Listing ID 1002286988
Sold Date 10/19/18
Style Ranch/Rambler
Bedrooms 2
Full Baths 1
HOA Y/N N
Abv Grd Liv Area 1,006
Originating Board TREND
Year Built 1955
Annual Tax Amount $3,189
Tax Year 2018
Lot Size 0.960 Acres
Acres 0.96
Lot Dimensions 41,828
Property Description
Come apart from the main stream to this piece of solitude with room to stretch out and be comfortable. Original hardwood floors in Living Room flooded with natural light from the large picture window, newer windows throughout,as well as updated tile in bath and fresh paint. Wait till you see the vintage knotty pine ceiling and walls, and Sears and Roebuck's metal Kitchen for the authentic vintage appeal. The dining area has a bay window with custom drapes. There is big, spacious mud room for the extras of life, and interior entry to the full basement. New chimney liner, double oil tank and dehumidifier. The comfort of Central Air has been added throughout the house. A Wooden Deck (22x15) is shaded by a majestic evergreen and has a dog gate to create fully fenced area with ramp leading to the side yard with charming gated wooden picket fence. Two car detached garage with newer roof and extra sheltered storage area sandwiches the level yard between the house and garage. Just a few miles off the main line, this is the retreat of almost an acre, you have been waiting for.
Location
State PA
County Chester
Area West Sadsbury Twp (10336)
Zoning R
Rooms
Other Rooms Living Room, Dining Room, Primary Bedroom, Kitchen, Bedroom 1, Laundry, Other, Attic
Basement Full, Unfinished
Interior
Interior Features Ceiling Fan(s), Water Treat System, Dining Area
Hot Water Electric
Heating Oil, Forced Air
Cooling Central A/C
Flooring Wood, Vinyl, Tile/Brick
Fireplace N
Window Features Bay/Bow,Energy Efficient
Heat Source Oil
Laundry Lower Floor
Exterior
Exterior Feature Deck(s)
Garage Spaces 2.0
Fence Other
Utilities Available Cable TV
Waterfront N
Water Access N
Roof Type Shingle
Accessibility Mobility Improvements
Porch Deck(s)
Parking Type Driveway, Detached Garage
Total Parking Spaces 2
Garage Y
Building
Lot Description Irregular, Level, SideYard(s)
Story 1
Foundation Brick/Mortar
Sewer On Site Septic
Water Well
Architectural Style Ranch/Rambler
Level or Stories 1
Additional Building Above Grade
New Construction N
Schools
Elementary Schools Octorara
Middle Schools Octorara
High Schools Octorara Area
School District Octorara Area
Others
Senior Community No
Tax ID 36-05 -0074
Ownership Fee Simple
Read Less Info
Want to know what your home might be worth? Contact us for a FREE valuation!

Our team is ready to help you sell your home for the highest possible price ASAP

Bought with Michael J Morrell Jr. • Weichert Realtors







