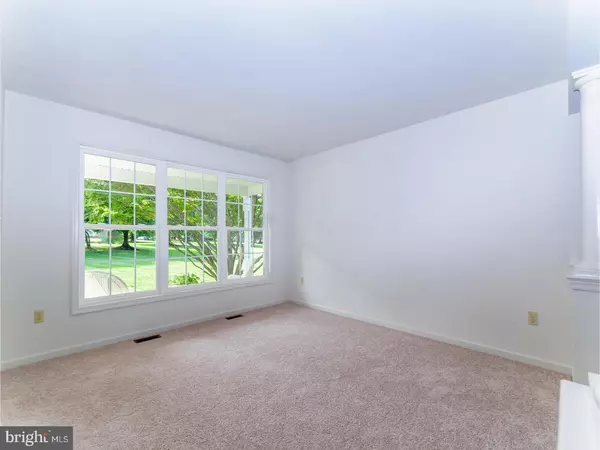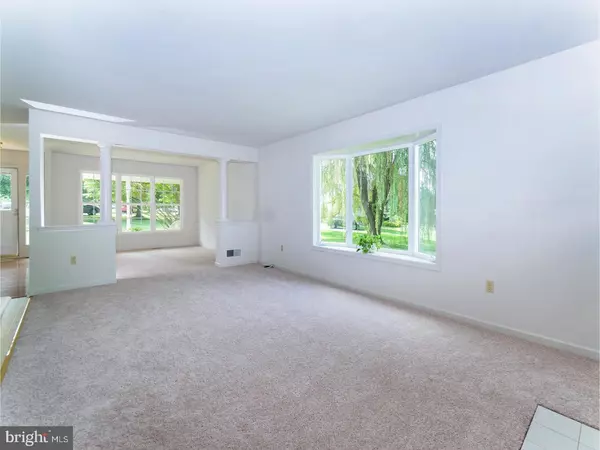$326,000
$329,000
0.9%For more information regarding the value of a property, please contact us for a free consultation.
4 Beds
3 Baths
1.1 Acres Lot
SOLD DATE : 10/18/2018
Key Details
Sold Price $326,000
Property Type Single Family Home
Sub Type Detached
Listing Status Sold
Purchase Type For Sale
Subdivision Locust Ridge
MLS Listing ID 1002202604
Sold Date 10/18/18
Style Colonial
Bedrooms 4
Full Baths 2
Half Baths 1
HOA Y/N N
Originating Board TREND
Year Built 1997
Annual Tax Amount $6,721
Tax Year 2018
Lot Size 1.100 Acres
Acres 1.1
Lot Dimensions 0X0
Property Description
This light and bright 4 BR 2.5 BA home in the Avon grove school district sits on a level one acre lot, at the end of a quiet cul de sac in the sought after community of Locust Ridge. Meticulously maintained and updated by the original owner, this home is move in ready, with all the major systems recently updated including a new roof (2014), newer HVAC systems (2012), new driveway (2016), updated and inspected septic system (2018) and brand new carpet and paint throughout the first and second floors. Built by Cedar Knoll Builders, this home feels much larger than it is due to a spacious and open floor plan, offering great flow between the rooms on the first floor, perfect for large family gatherings, or entertaining. The kitchen has sight lines to much of the first floor so the cook will never feel isolated from the group! Upgrades include granite counter tops with tile back splash, newer appliances, a large granite topped island, pantry and a spacious breakfast area with french doors which lead to a 23' x 15' deck. The family room is open to the kitchen and includes a gas fireplace and large bay window letting in abundant natural light. The living room is separated by a half wall with columns from the family room. A formal dining room, a powder room and laundry room complete the first floor . Need spacious bedrooms? The second floor fits the bill. The master bedroom offers cathedral ceiling, two closets (one walk in) and an ensuite bath. Three additional bedrooms, all very spacious, with lots of windows, and a hall bath complete the second floor. The basement is unfinished, but freshly painted and dry! There's nothing to do but move in and add your personal touches!
Location
State PA
County Chester
Area New London Twp (10371)
Zoning R1
Rooms
Other Rooms Living Room, Dining Room, Primary Bedroom, Bedroom 2, Bedroom 3, Kitchen, Family Room, Bedroom 1, Attic
Basement Full, Unfinished
Interior
Interior Features Primary Bath(s), Kitchen - Island, Butlers Pantry, Dining Area
Hot Water Propane
Heating Propane, Forced Air
Cooling Central A/C
Flooring Wood, Fully Carpeted, Vinyl
Fireplaces Number 1
Equipment Built-In Range, Oven - Self Cleaning, Dishwasher, Refrigerator, Energy Efficient Appliances, Built-In Microwave
Fireplace Y
Window Features Bay/Bow,Energy Efficient
Appliance Built-In Range, Oven - Self Cleaning, Dishwasher, Refrigerator, Energy Efficient Appliances, Built-In Microwave
Heat Source Bottled Gas/Propane
Laundry Main Floor
Exterior
Exterior Feature Deck(s), Porch(es)
Parking Features Inside Access, Garage Door Opener
Garage Spaces 5.0
Water Access N
Roof Type Pitched,Shingle
Accessibility None
Porch Deck(s), Porch(es)
Attached Garage 2
Total Parking Spaces 5
Garage Y
Building
Lot Description Cul-de-sac, Level
Story 2
Sewer On Site Septic
Water Public
Architectural Style Colonial
Level or Stories 2
Additional Building Above Grade
Structure Type Cathedral Ceilings
New Construction N
Schools
High Schools Avon Grove
School District Avon Grove
Others
Senior Community No
Tax ID 71-01 -0024.0600
Ownership Fee Simple
Acceptable Financing Conventional, VA, FHA 203(b)
Listing Terms Conventional, VA, FHA 203(b)
Financing Conventional,VA,FHA 203(b)
Read Less Info
Want to know what your home might be worth? Contact us for a FREE valuation!

Our team is ready to help you sell your home for the highest possible price ASAP

Bought with Stephanie D Walker • Weichert Realtors






